8948 Cobble Ridge Drive, Wilmington, NC 28411
Local realty services provided by:Better Homes and Gardens Real Estate Lifestyle Property Partners
8948 Cobble Ridge Drive,Wilmington, NC 28411
$649,000
- 5 Beds
- 4 Baths
- 2,946 sq. ft.
- Single family
- Active
Listed by: jennifer richardson real estate, jennifer richardson
Office: berkshire hathaway homeservices carolina premier properties
MLS#:100509200
Source:NC_CCAR
Price summary
- Price:$649,000
- Price per sq. ft.:$220.3
About this home
Spacious & Stylish in Sought-After Scott's Hill Village — Now at an Incredible New Price! *HUGE lender incentive offered* Ask agent for details.
This is more than a home — it's one of the best values in the entire area. Priced below comparable new construction, this beautifully upgraded 5-bedroom residence offers far more features, quality finishes, and lifestyle perks than you'll find anywhere close.
From the moment you walk in, you'll notice the thoughtful details — designer lighting, decorative accents, and a gourmet kitchen with quartz countertops, natural gas cooking, and premium cabinetry that rivals model homes. A cozy gas fireplace anchors the living area, while the flexible layout includes a dedicated home office, formal dining room, and two walk-in closets in the spacious primary suite.
Step outside to a private, fenced backyard overlooking protected woods — ideal for relaxing, gardening, or enjoying the covered porch which could easily be screened in.
Located in Scott's Hill Village, residents enjoy a community pool, stocked ponds, and scenic creekside trails leading to Futch Creek, where you can kayak the Intracoastal or enjoy peaceful nature walks. Stroll to the local coffee shop, beer garden, or farmers market, or take a short drive to waterfront dining and the marina.
Conveniently positioned near Novant Medical Center and ALA Coastal Charter School where you can save hours per week walking your children to school instead of the commute of other nearby schools. This home combines lifestyle, location, and value in one unbeatable package.
Don't miss this exclusive opportunity — schedule your private showing today before it's gone.
Contact an agent
Home facts
- Year built:2021
- Listing ID #:100509200
- Added:175 day(s) ago
- Updated:November 15, 2025 at 01:30 AM
Rooms and interior
- Bedrooms:5
- Total bathrooms:4
- Full bathrooms:3
- Half bathrooms:1
- Living area:2,946 sq. ft.
Heating and cooling
- Cooling:Central Air, Zoned
- Heating:Heat Pump, Heating, Natural Gas, Zoned
Structure and exterior
- Roof:Architectural Shingle
- Year built:2021
- Building area:2,946 sq. ft.
- Lot area:0.26 Acres
Schools
- High school:Laney
- Middle school:Holly Shelter
- Elementary school:Porters Neck
Utilities
- Water:Water Connected
- Sewer:Sewer Connected
Finances and disclosures
- Price:$649,000
- Price per sq. ft.:$220.3
New listings near 8948 Cobble Ridge Drive
- New
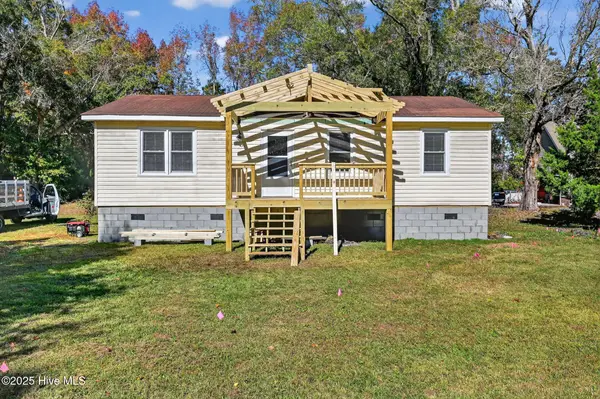 $225,000Active3 beds 1 baths1,000 sq. ft.
$225,000Active3 beds 1 baths1,000 sq. ft.6701 Murrayville Road, Wilmington, NC 28411
MLS# 100540822Listed by: USREALTY.COM, LLP - New
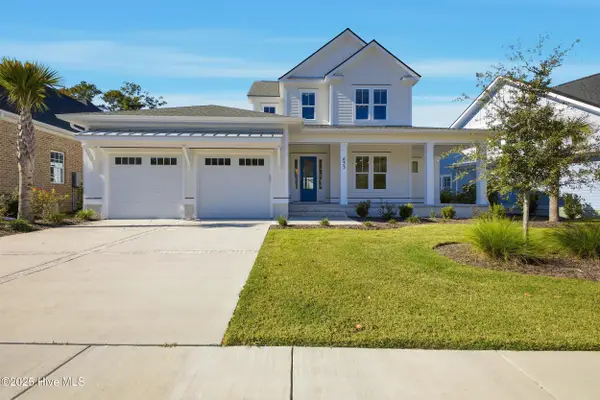 $1,299,000Active4 beds 5 baths3,481 sq. ft.
$1,299,000Active4 beds 5 baths3,481 sq. ft.633 Bedminister Lane, Wilmington, NC 28405
MLS# 100540842Listed by: NEST REALTY - New
 $325,000Active5.55 Acres
$325,000Active5.55 AcresLot 333 Greenview Ranches Drive, Wilmington, NC 28411
MLS# 100540845Listed by: REALTY ONE GROUP RESULTS - New
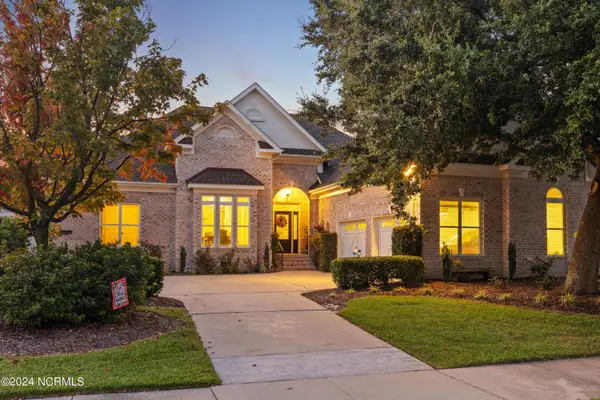 $989,000Active3 beds 3 baths2,573 sq. ft.
$989,000Active3 beds 3 baths2,573 sq. ft.1336 S Moorings Drive, Wilmington, NC 28405
MLS# 100540934Listed by: INTRACOASTAL REALTY CORP - New
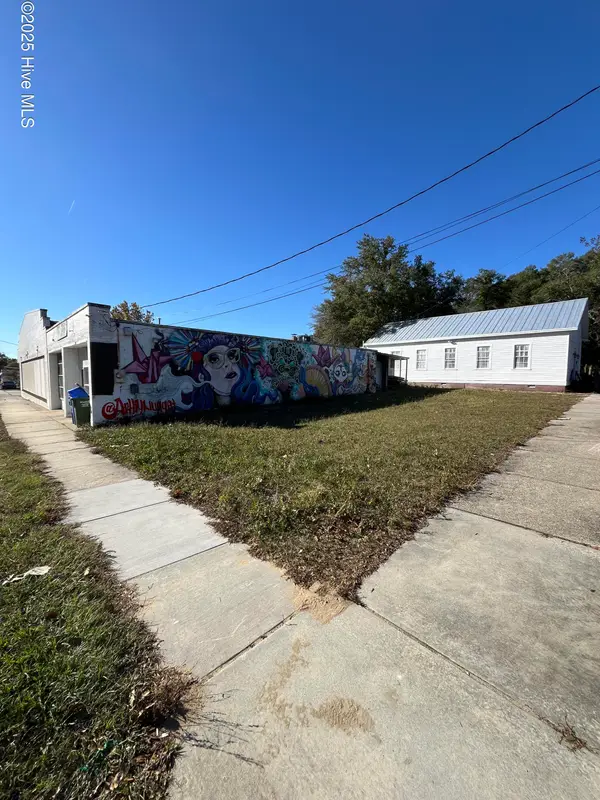 $499,000Active0.06 Acres
$499,000Active0.06 Acres1 3rd Street, Wilmington, NC 28401
MLS# 100541038Listed by: COASTAL PROPERTIES - New
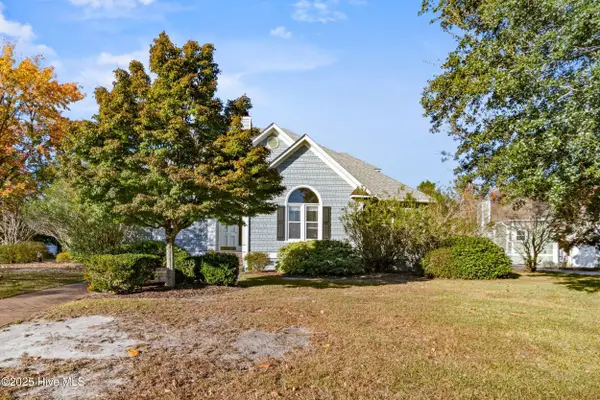 $649,000Active4 beds 3 baths2,965 sq. ft.
$649,000Active4 beds 3 baths2,965 sq. ft.601 John S Mosby Drive, Wilmington, NC 28412
MLS# 100541075Listed by: SALT AND STONE PROPERTY GROUP - New
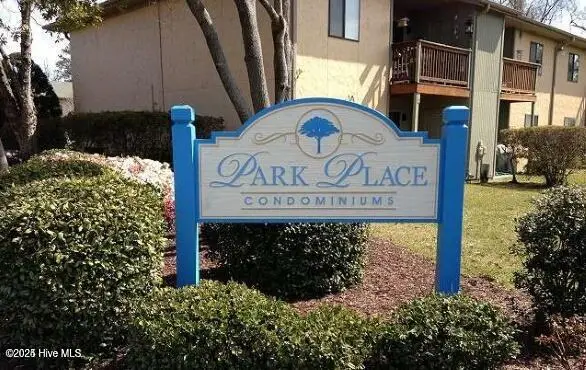 $204,900Active2 beds 2 baths850 sq. ft.
$204,900Active2 beds 2 baths850 sq. ft.3639 Saint Johns Court #Unit B, Wilmington, NC 28403
MLS# 100540704Listed by: COASTAL RELO ASSOCIATES - Open Sat, 12 to 2pmNew
 $229,000Active2 beds 2 baths1,008 sq. ft.
$229,000Active2 beds 2 baths1,008 sq. ft.123 Covil Avenue #203, Wilmington, NC 28403
MLS# 100540798Listed by: RE/MAX ESSENTIAL - New
 $469,000Active3 beds 2 baths1,619 sq. ft.
$469,000Active3 beds 2 baths1,619 sq. ft.4113 Rounding Bend Lane, Wilmington, NC 28412
MLS# 100540826Listed by: REAL BROKER LLC - New
 $399,000Active3 beds 3 baths1,780 sq. ft.
$399,000Active3 beds 3 baths1,780 sq. ft.3628 Calabash Court, Wilmington, NC 28405
MLS# 100540832Listed by: PREMIER REALTY GROUP
