906 Parkway Boulevard, Wilmington, NC 28412
Local realty services provided by:Better Homes and Gardens Real Estate Lifestyle Property Partners
906 Parkway Boulevard,Wilmington, NC 28412
$365,000
- 3 Beds
- 2 Baths
- 1,356 sq. ft.
- Single family
- Active
Upcoming open houses
- Sat, Oct 1801:00 pm - 03:00 pm
Listed by:the cameron team
Office:coldwell banker sea coast advantage
MLS#:100536101
Source:NC_CCAR
Price summary
- Price:$365,000
- Price per sq. ft.:$269.17
About this home
Welcome to your perfect starter home! This charming brick ranch in Hanover Heights offers 3 bedrooms, 2 bathrooms, and over 1,300 sq. ft. of living space, plus a detached bonus room (not in total sq.ft.) with electrical and a window unitperfect for hobbies or work. Located in a walkable neighborhood with no HOA, it's close to downtown Wilmington, the Cargo District, and The Pointe at Barclay, where you can enjoy a movie, get your nails done, grab dinner, or take a yoga classto name a few. There's also a cute city park with a playground. Inside, the living room features a large picture window overlooking mature landscaping and original hardwood floors that continue into the bedrooms (both bathrooms feature updated tile). The home's transitional layout creates a nice balance of openness and definition: the living room, dining room, and kitchen remain distinct spacesperfect for containing noise and maintaining temperatures. The primary suite includes a spacious walk-in closet and tub-shower combo. Two guest bedrooms share a full bathroom with a walk-in shower. The home also includes a Ring Doorbell, Nest Thermostat, and a Smart home system. The roof was replaced in 2019 and energy-saving solar panels help reduce monthly electric costs (remaining balance will be paid off at closingso you start enjoying the savings from day one). Outside, the fenced back yard features a fire pit and patio, plus a shed for storage. A carport provides shade for parking. Whether you're a first-time homebuyer or simply ready for something manageable and full of charm, this home delivers the best of Wilmington living with style, updates, and unbeatable convenience.
Contact an agent
Home facts
- Year built:1957
- Listing ID #:100536101
- Added:1 day(s) ago
- Updated:October 15, 2025 at 09:58 PM
Rooms and interior
- Bedrooms:3
- Total bathrooms:2
- Full bathrooms:2
- Living area:1,356 sq. ft.
Heating and cooling
- Cooling:Central Air
- Heating:Active Solar, Electric, Forced Air, Heating
Structure and exterior
- Roof:Architectural Shingle
- Year built:1957
- Building area:1,356 sq. ft.
- Lot area:0.38 Acres
Schools
- High school:Ashley
- Middle school:Williston
- Elementary school:Pine Valley
Utilities
- Water:Water Connected
- Sewer:Sewer Connected
Finances and disclosures
- Price:$365,000
- Price per sq. ft.:$269.17
- Tax amount:$1,791 (2025)
New listings near 906 Parkway Boulevard
- New
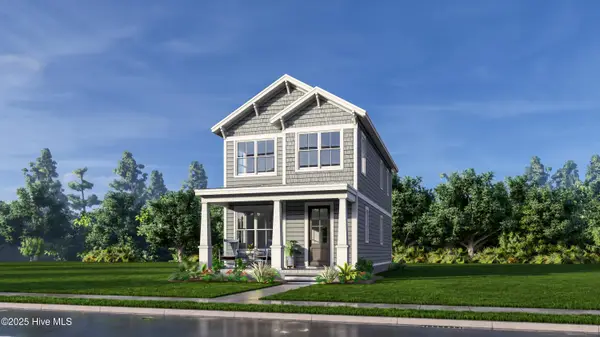 $437,915Active3 beds 3 baths1,573 sq. ft.
$437,915Active3 beds 3 baths1,573 sq. ft.405 Starship Run, Wilmington, NC 28412
MLS# 100536346Listed by: O'SHAUGHNESSY NEW HOMES LLC - New
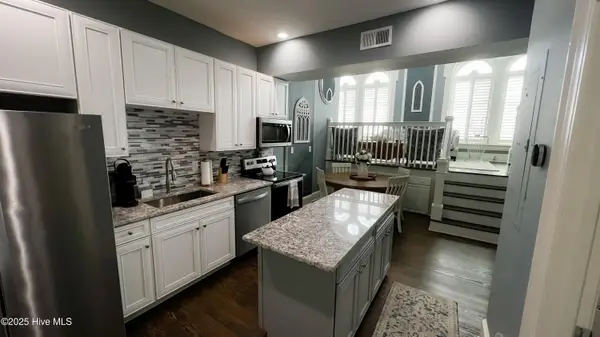 $420,000Active1 beds 2 baths744 sq. ft.
$420,000Active1 beds 2 baths744 sq. ft.21 N Front Street #Unit 3d1, Wilmington, NC 28401
MLS# 100536347Listed by: EXP REALTY - New
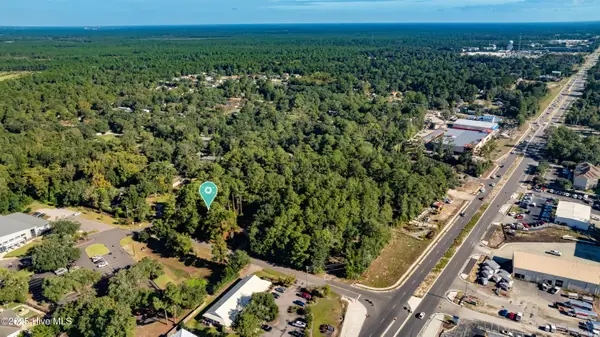 $649,000Active1.55 Acres
$649,000Active1.55 Acres7718 Alexander Road, Wilmington, NC 28411
MLS# 100536328Listed by: INTRACOASTAL REALTY CORP - New
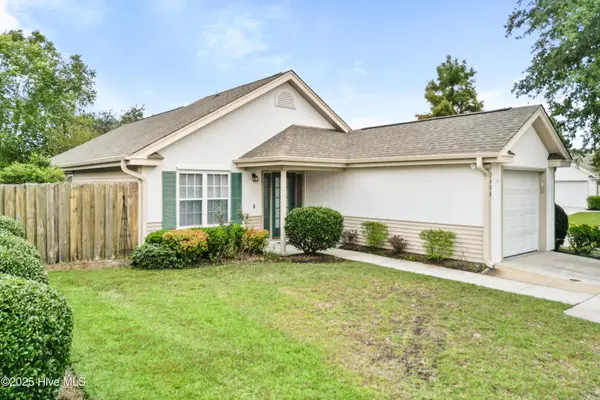 $360,000Active3 beds 2 baths1,447 sq. ft.
$360,000Active3 beds 2 baths1,447 sq. ft.2400 Sunburst Court, Wilmington, NC 28411
MLS# 100536333Listed by: COLDWELL BANKER SEA COAST ADVANTAGE 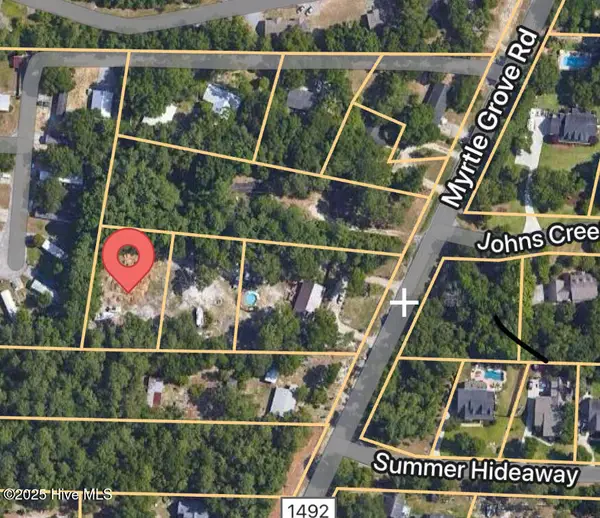 $155,000Pending0.54 Acres
$155,000Pending0.54 Acres7506 Mrytle Grove Rd, Wilmington, NC 28409
MLS# 100536307Listed by: COLDWELL BANKER SEA COAST ADVANTAGE- New
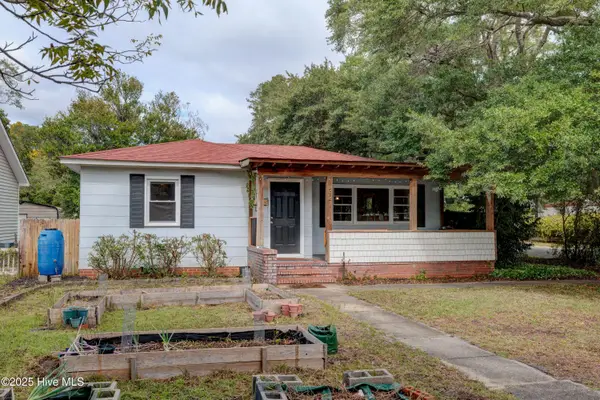 $319,900Active3 beds 2 baths1,181 sq. ft.
$319,900Active3 beds 2 baths1,181 sq. ft.321 Southern Boulevard, Wilmington, NC 28401
MLS# 100536284Listed by: RE/MAX EXECUTIVE - New
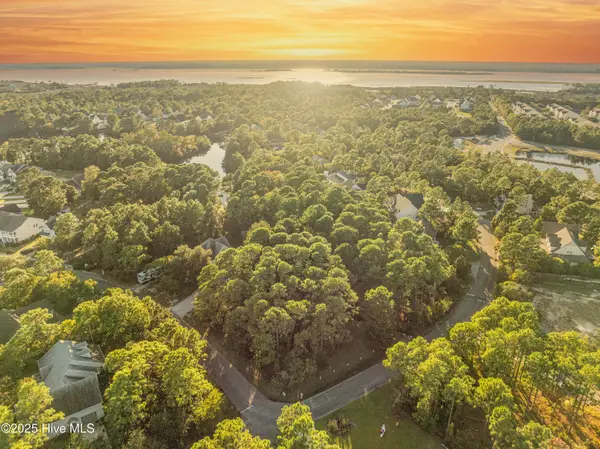 $160,000Active0.33 Acres
$160,000Active0.33 Acres400 Okeechobee Road, Wilmington, NC 28412
MLS# 100536289Listed by: FATHOM REALTY NC LLC - Open Sat, 10am to 12pmNew
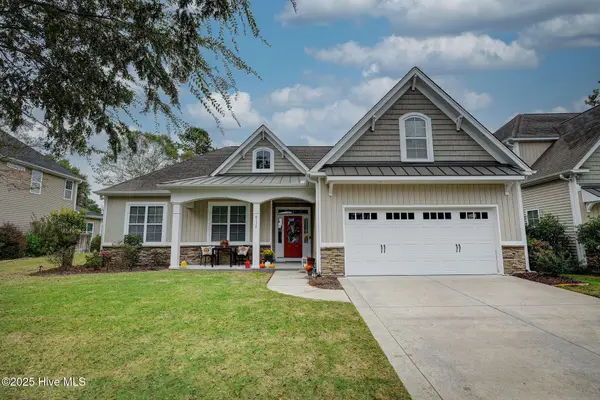 $585,000Active4 beds 3 baths2,349 sq. ft.
$585,000Active4 beds 3 baths2,349 sq. ft.6116 Tarin Road, Wilmington, NC 28409
MLS# 100536291Listed by: RE/MAX EXECUTIVE - New
 $640,000Active3 beds 2 baths1,477 sq. ft.
$640,000Active3 beds 2 baths1,477 sq. ft.512 S 18th Street, Wilmington, NC 28403
MLS# 100536247Listed by: COLDWELL BANKER SEA COAST ADVANTAGE - New
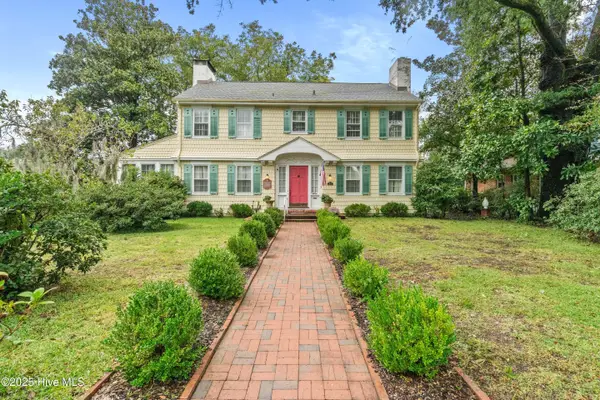 $850,000Active3 beds 3 baths3,112 sq. ft.
$850,000Active3 beds 3 baths3,112 sq. ft.1801 Grace Street, Wilmington, NC 28405
MLS# 100536207Listed by: COLDWELL BANKER SEA COAST ADVANTAGE-MIDTOWN
