915 Midland Drive, Wilmington, NC 28412
Local realty services provided by:Better Homes and Gardens Real Estate Lifestyle Property Partners
915 Midland Drive,Wilmington, NC 28412
$355,000
- 3 Beds
- 2 Baths
- 1,526 sq. ft.
- Single family
- Active
Listed by:nicholas huscroft
Office:chosen realty of nc
MLS#:100525658
Source:NC_CCAR
Price summary
- Price:$355,000
- Price per sq. ft.:$232.63
About this home
This charming single-family 3 bd/2 ba home with single
garage located at 915 Midland Dr in Wilmington, NC offers a perfect blend of vintage charm
and modern convenience. It is centrally located 1 mile from the hospital and The Pointe for
dining and entertainment. This home has a large master bedroom en suite with new
bathroom and 3 closets, two additional bedrooms and full bath, original hardwoods, step
down living room and separate dining area. This home boasts a new Custom Kitchen with
white wood cabinetry, granite counters and glass mosaic backsplash. Separate laundry
room and two backyard sheds included. HVAC has been serviced regularly and blown-in
insulation was added this year. The property sits on a generous lot size of 0.45 acres, with
mature trees and fenced backyard providing ample space for outdoor activities and
potential expansion. A new roof was installed in 2022 and new water heater was just
installed. The property also includes other various upgrades and improvements. Located in
a highly recommendable and established neighborhood, this home offers a peaceful retreat while
being close to shopping, dining, and other amenities. Don't miss the opportunity to own
this lovely home with a rich history and endless potential in Wilmington, NC.
Contact an agent
Home facts
- Year built:1955
- Listing ID #:100525658
- Added:62 day(s) ago
- Updated:October 20, 2025 at 10:19 AM
Rooms and interior
- Bedrooms:3
- Total bathrooms:2
- Full bathrooms:2
- Living area:1,526 sq. ft.
Heating and cooling
- Cooling:Central Air
- Heating:Heat Pump, Heating, Natural Gas
Structure and exterior
- Roof:Architectural Shingle
- Year built:1955
- Building area:1,526 sq. ft.
- Lot area:0.46 Acres
Schools
- High school:Ashley
- Middle school:Williston
- Elementary school:Alderman
Finances and disclosures
- Price:$355,000
- Price per sq. ft.:$232.63
New listings near 915 Midland Drive
 $589,653Active3 beds 3 baths2,149 sq. ft.
$589,653Active3 beds 3 baths2,149 sq. ft.611 Heart Pine Avenue, Wilmington, NC 28411
MLS# 100531657Listed by: MUNGO HOMES- New
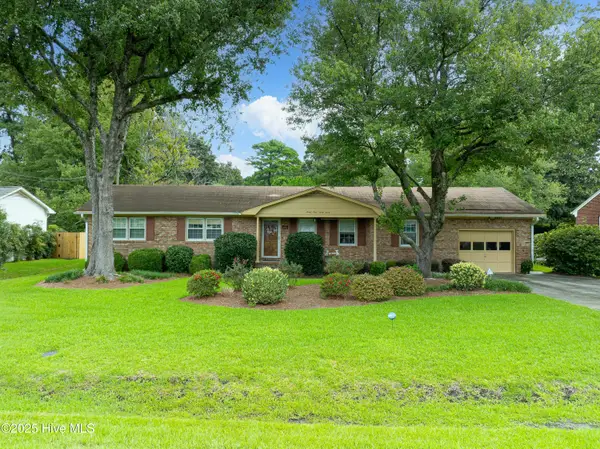 $549,000Active3 beds 2 baths1,735 sq. ft.
$549,000Active3 beds 2 baths1,735 sq. ft.3933 Sweetbriar Road, Wilmington, NC 28403
MLS# 100536869Listed by: DESTINATION REALTY CORPORATION, LLC - New
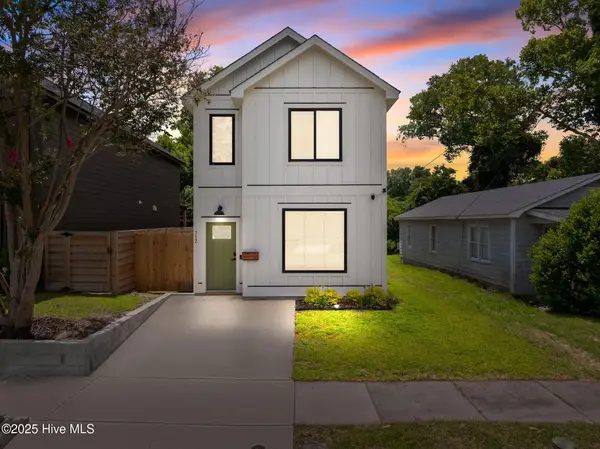 $549,900Active3 beds 3 baths1,714 sq. ft.
$549,900Active3 beds 3 baths1,714 sq. ft.712 S 13th Street, Wilmington, NC 28401
MLS# 100536872Listed by: KELLER WILLIAMS INNOVATE-WILMINGTON - New
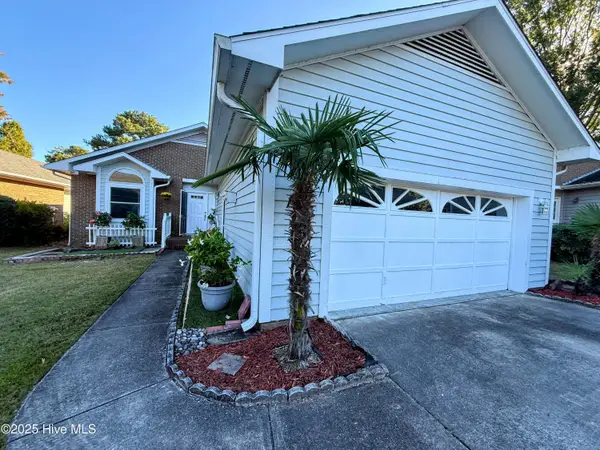 $399,000Active3 beds 3 baths1,721 sq. ft.
$399,000Active3 beds 3 baths1,721 sq. ft.3721 Sand Trap Court, Wilmington, NC 28412
MLS# 100536820Listed by: TREGEMBO & ASSOCIATES REALTY - New
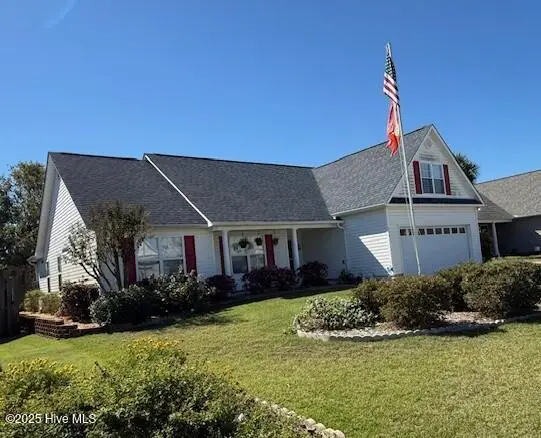 $380,000Active4 beds 2 baths1,784 sq. ft.
$380,000Active4 beds 2 baths1,784 sq. ft.654 Castine Way, Wilmington, NC 28412
MLS# 100536780Listed by: INTRACOASTAL REALTY CORP - New
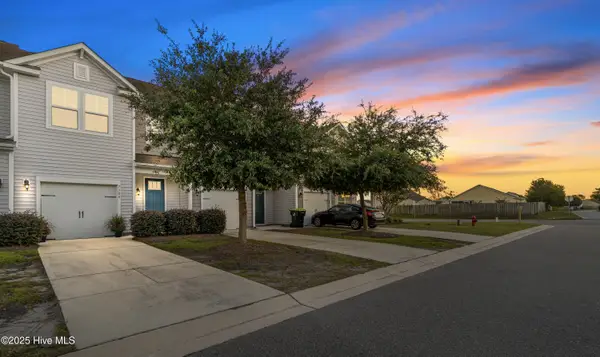 $330,000Active3 beds 3 baths1,532 sq. ft.
$330,000Active3 beds 3 baths1,532 sq. ft.7308 Chipley Drive, Wilmington, NC 28411
MLS# 100536789Listed by: COLDWELL BANKER SEA COAST ADVANTAGE-MIDTOWN - New
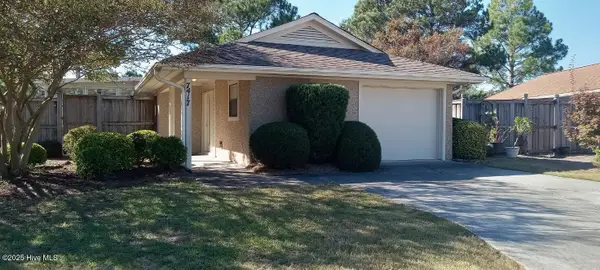 $377,500Active2 beds 2 baths1,352 sq. ft.
$377,500Active2 beds 2 baths1,352 sq. ft.7417 Montfaye Court, Wilmington, NC 28411
MLS# 100536798Listed by: NORTHGROUP REAL ESTATE LLC  $100,000Pending0.3 Acres
$100,000Pending0.3 Acres2425 Adams Street, Wilmington, NC 28401
MLS# 100536800Listed by: INTRACOASTAL REALTY CORP- New
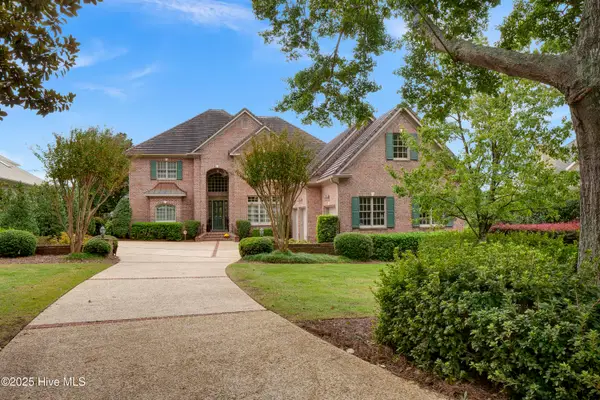 $2,550,000Active5 beds 5 baths5,398 sq. ft.
$2,550,000Active5 beds 5 baths5,398 sq. ft.1132 Turnberry Lane, Wilmington, NC 28405
MLS# 100536764Listed by: INTRACOASTAL REALTY CORP - New
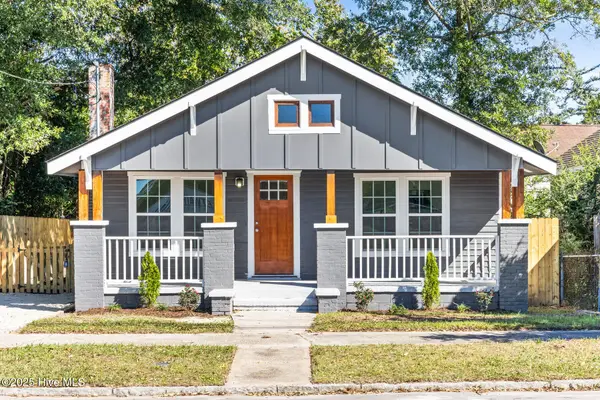 $299,000Active2 beds 2 baths937 sq. ft.
$299,000Active2 beds 2 baths937 sq. ft.513 S 13th Street, Wilmington, NC 28401
MLS# 100536748Listed by: INTRACOASTAL REALTY CORP
