951 Trisail Terrace, Wilmington, NC 28412
Local realty services provided by:Better Homes and Gardens Real Estate Lifestyle Property Partners
951 Trisail Terrace,Wilmington, NC 28412
$749,000
- 4 Beds
- 4 Baths
- 2,400 sq. ft.
- Single family
- Pending
Listed by:mary j johnson
Office:coldwell banker sea coast advantage
MLS#:100465227
Source:NC_CCAR
Price summary
- Price:$749,000
- Price per sq. ft.:$312.08
About this home
This modern farmhouse-style home is the perfect plan for all lifestyles with a total of 4 bedrooms and 3.5 baths. 1st floor primary bedroom and bath and another bedroom and 1.5 baths,. Extra large laundry room and closets. Large Kitchen and dining area with optional vaulted ceiling and owners suite with accent wall detail and well thought out flow. This beautiful open floor plan boats 10' ceilings and 8' doors, optional coffered & vaulted ceilings and exquisite trim detail throughout. Second floor has the 3rd bedroom and bath with the option for a 4th bedroom or flex space. *Seller offering $15,000 Incentive for Non-Contingent Offers Only. *Can be used to buy down rate or closing costs.* *Must use our Preferred Lender and Preferred Closing Attorney to qualify* *Must sign contract by 9/30/25 & close by 10/31/25* $15,000 builder deposit required.
Contact an agent
Home facts
- Year built:2024
- Listing ID #:100465227
- Added:404 day(s) ago
- Updated:October 18, 2025 at 07:50 AM
Rooms and interior
- Bedrooms:4
- Total bathrooms:4
- Full bathrooms:3
- Half bathrooms:1
- Living area:2,400 sq. ft.
Heating and cooling
- Cooling:Heat Pump, Zoned
- Heating:Electric, Forced Air, Heat Pump, Heating, Zoned
Structure and exterior
- Roof:Architectural Shingle, Metal
- Year built:2024
- Building area:2,400 sq. ft.
- Lot area:0.22 Acres
Schools
- High school:Ashley
- Middle school:Myrtle Grove
- Elementary school:Williams
Finances and disclosures
- Price:$749,000
- Price per sq. ft.:$312.08
New listings near 951 Trisail Terrace
- New
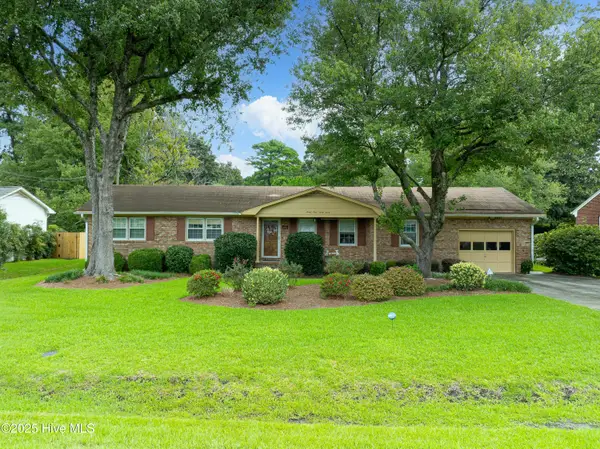 $549,000Active3 beds 2 baths1,735 sq. ft.
$549,000Active3 beds 2 baths1,735 sq. ft.3933 Sweetbriar Road, Wilmington, NC 28403
MLS# 100536869Listed by: DESTINATION REALTY CORPORATION, LLC - New
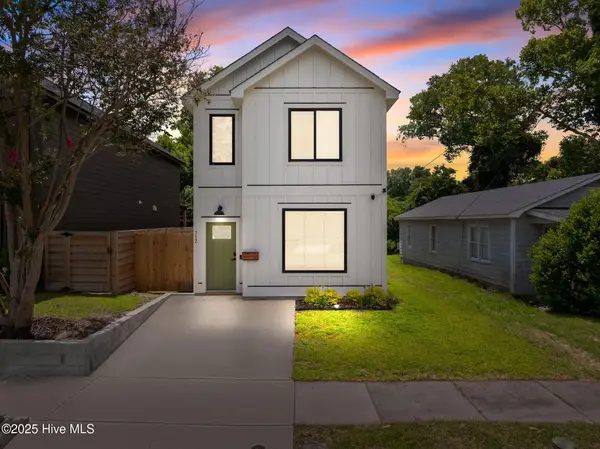 $549,900Active3 beds 3 baths1,714 sq. ft.
$549,900Active3 beds 3 baths1,714 sq. ft.712 S 13th Street, Wilmington, NC 28401
MLS# 100536872Listed by: KELLER WILLIAMS INNOVATE-WILMINGTON - New
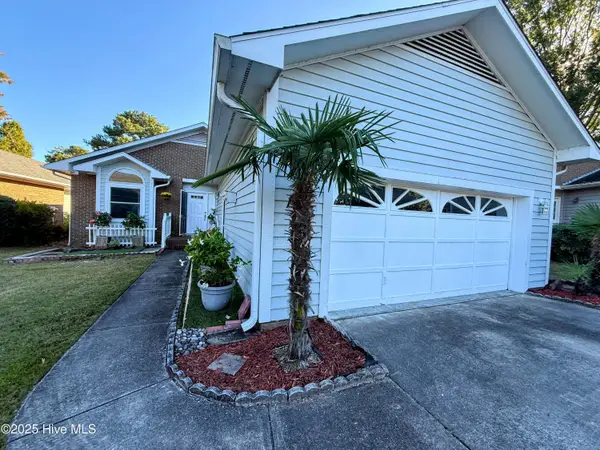 $399,000Active3 beds 3 baths1,721 sq. ft.
$399,000Active3 beds 3 baths1,721 sq. ft.3721 Sand Trap Court, Wilmington, NC 28412
MLS# 100536820Listed by: TREGEMBO & ASSOCIATES REALTY - New
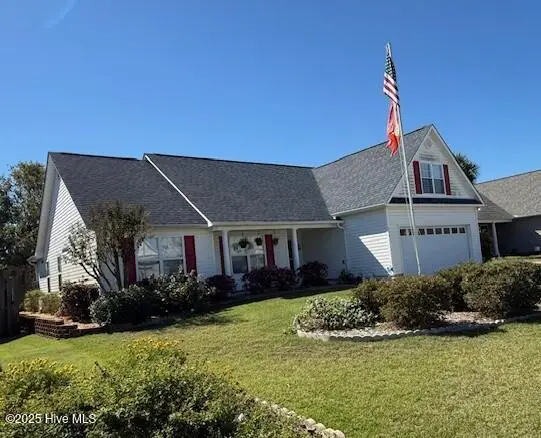 $380,000Active4 beds 2 baths1,784 sq. ft.
$380,000Active4 beds 2 baths1,784 sq. ft.654 Castine Way, Wilmington, NC 28412
MLS# 100536780Listed by: INTRACOASTAL REALTY CORP - New
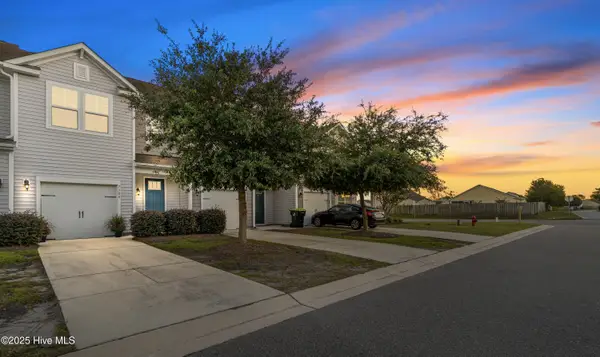 $330,000Active3 beds 3 baths1,532 sq. ft.
$330,000Active3 beds 3 baths1,532 sq. ft.7308 Chipley Drive, Wilmington, NC 28411
MLS# 100536789Listed by: COLDWELL BANKER SEA COAST ADVANTAGE-MIDTOWN - New
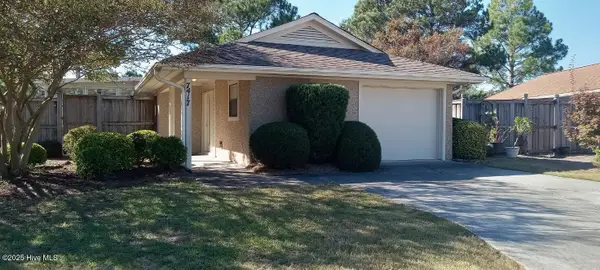 $377,500Active2 beds 2 baths1,352 sq. ft.
$377,500Active2 beds 2 baths1,352 sq. ft.7417 Montfaye Court, Wilmington, NC 28411
MLS# 100536798Listed by: NORTHGROUP REAL ESTATE LLC - New
 $100,000Active0.3 Acres
$100,000Active0.3 Acres2425 Adams Street, Wilmington, NC 28401
MLS# 100536800Listed by: INTRACOASTAL REALTY CORP - New
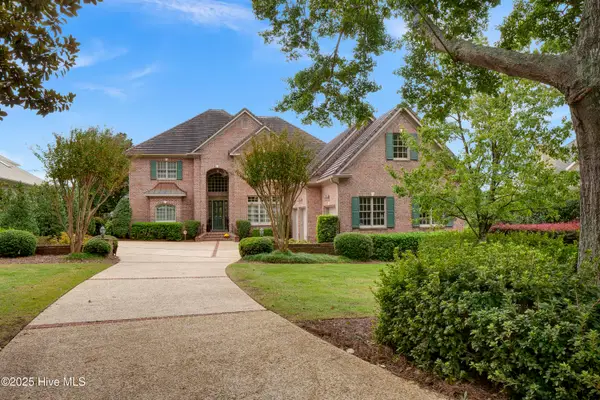 $2,550,000Active5 beds 4 baths5,398 sq. ft.
$2,550,000Active5 beds 4 baths5,398 sq. ft.1132 Turnberry Lane, Wilmington, NC 28405
MLS# 100536764Listed by: INTRACOASTAL REALTY CORP - New
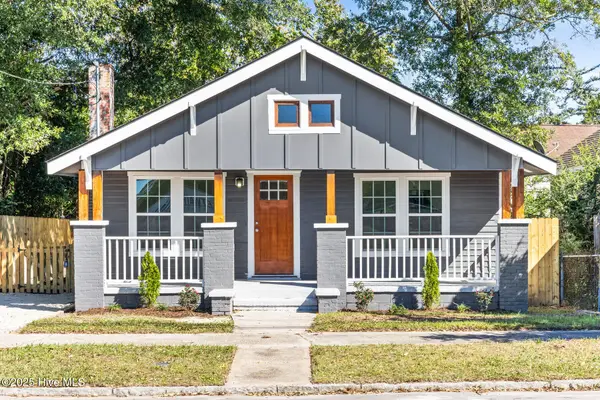 $299,000Active2 beds 2 baths937 sq. ft.
$299,000Active2 beds 2 baths937 sq. ft.513 S 13th Street, Wilmington, NC 28401
MLS# 100536748Listed by: INTRACOASTAL REALTY CORP - Open Sun, 11am to 2pmNew
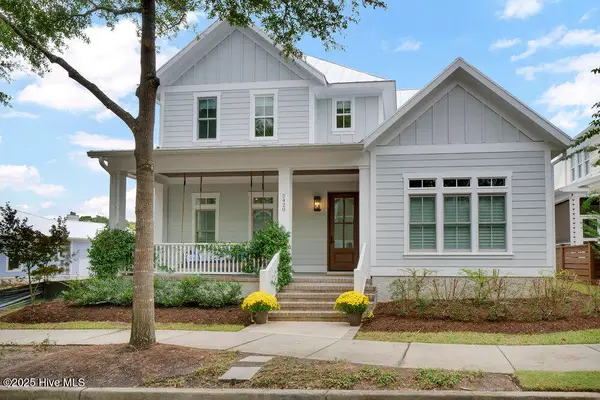 $1,349,000Active5 beds 5 baths3,920 sq. ft.
$1,349,000Active5 beds 5 baths3,920 sq. ft.5420 Edisto Drive, Wilmington, NC 28403
MLS# 100536753Listed by: INTRACOASTAL REALTY CORP
