1111 Kingswood Road Nw, Wilson, NC 27896
Local realty services provided by:Better Homes and Gardens Real Estate Lifestyle Property Partners
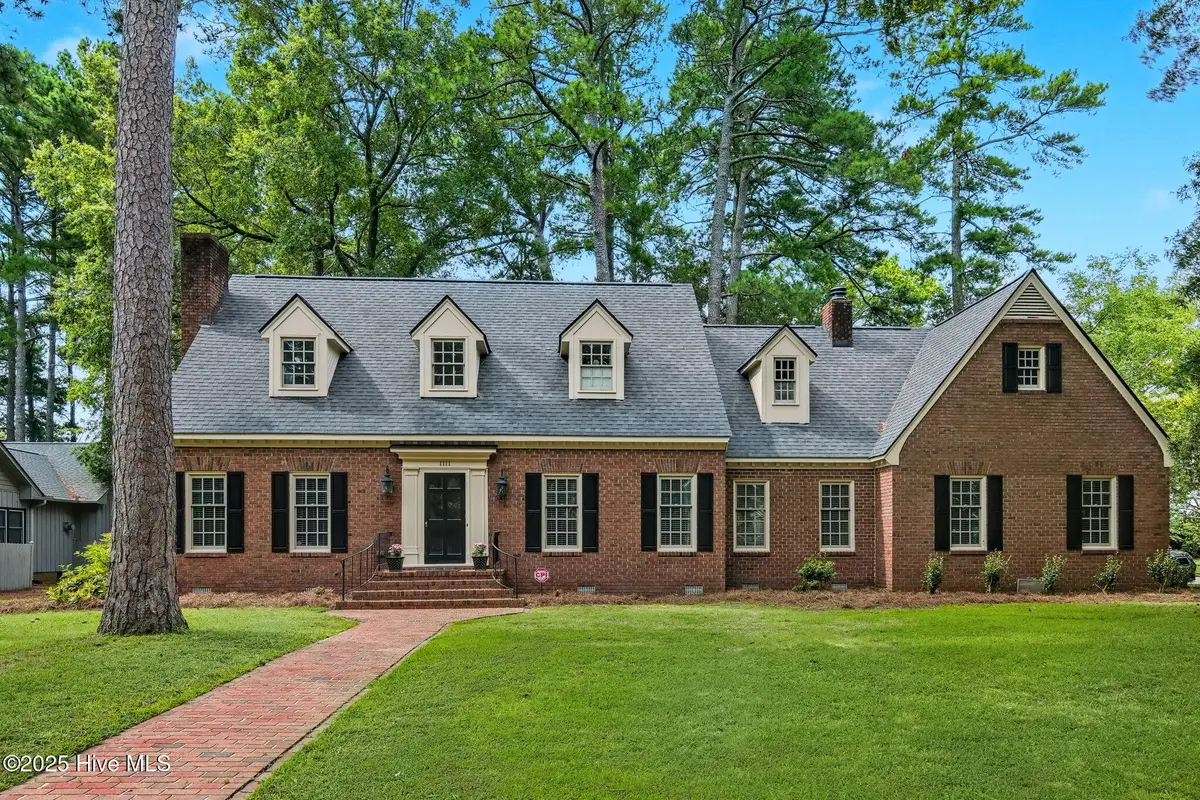
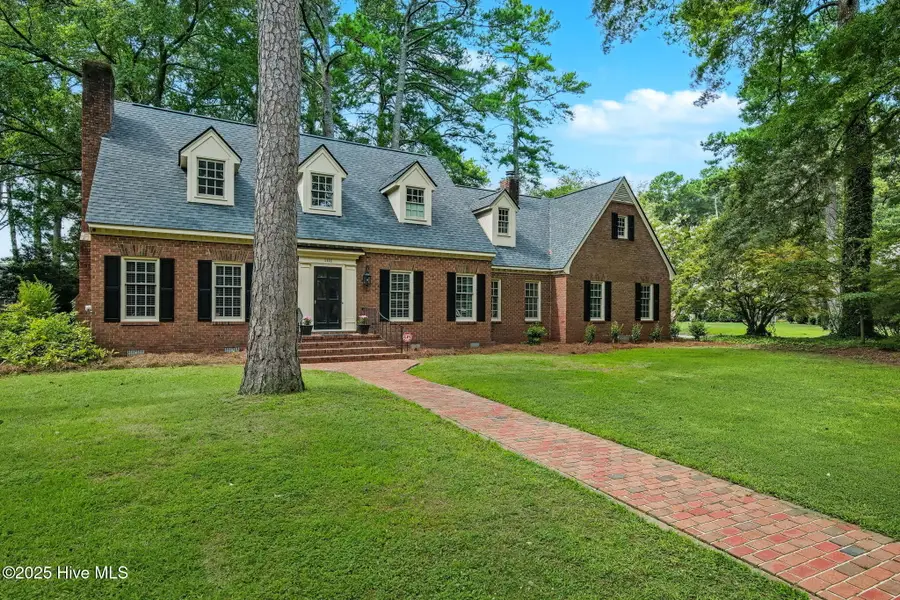
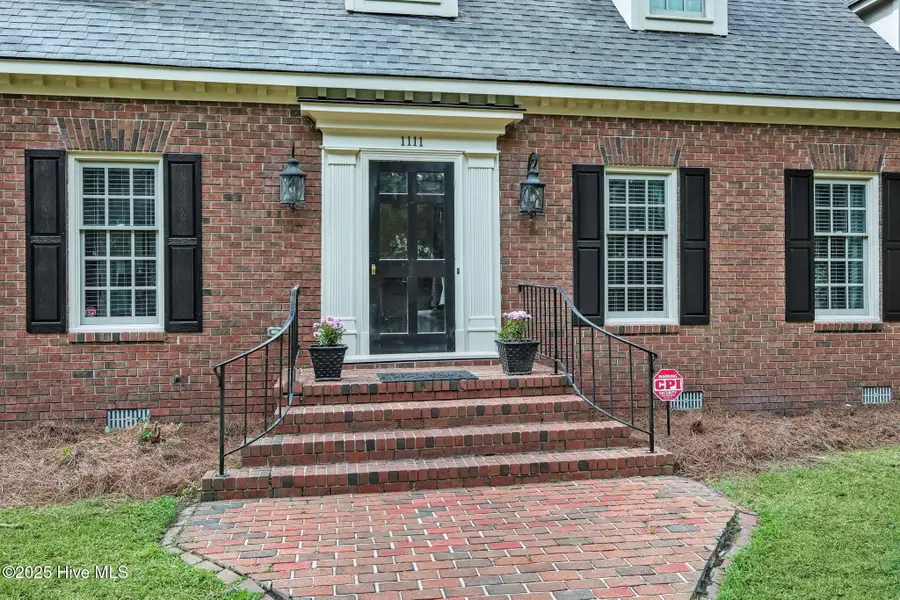
1111 Kingswood Road Nw,Wilson, NC 27896
$399,000
- 4 Beds
- 3 Baths
- 3,037 sq. ft.
- Single family
- Active
Listed by:chuck williamson
Office:chesson agency, exp realty
MLS#:100519573
Source:NC_CCAR
Price summary
- Price:$399,000
- Price per sq. ft.:$131.38
About this home
Beautiful, traditional 2-Story Home on corner lot in Farmington Heights. Entering at the Foyer go right into Formal Dining Room, or left to Formal Living Room. SunRoom off Living Room overlooks large private Back Yard, Patio, and Wired Shed. Eat-in Kitchen with granite counters, stainless steel appliances including a gas range, steps to Den with gas log fireplace and built-in shelving to showcase your favorite things. Large Laundry Room steps to 2-car Attached Garage and extra storage space. Stairs in Garage lead to second entrance to upstairs Bonus Room. Guest Room down with access to Full Bath. Master Suite up with dual, separated vanities and his/her closets. 2 more Guest Rooms up share Full Bath in Hall. Walk-through Closet leads to Bonus Room. Corner cabinet in Dining Room does not convey.
Contact an agent
Home facts
- Year built:1981
- Listing Id #:100519573
- Added:28 day(s) ago
- Updated:August 15, 2025 at 10:21 AM
Rooms and interior
- Bedrooms:4
- Total bathrooms:3
- Full bathrooms:3
- Living area:3,037 sq. ft.
Heating and cooling
- Cooling:Central Air
- Heating:Electric, Heat Pump, Heating
Structure and exterior
- Roof:Architectural Shingle
- Year built:1981
- Building area:3,037 sq. ft.
- Lot area:0.55 Acres
Schools
- High school:Hunt
- Middle school:Forest Hills
- Elementary school:Vinson-Bynum
Utilities
- Water:Water Connected
- Sewer:Sewer Connected
Finances and disclosures
- Price:$399,000
- Price per sq. ft.:$131.38
- Tax amount:$4,735 (2024)
New listings near 1111 Kingswood Road Nw
- New
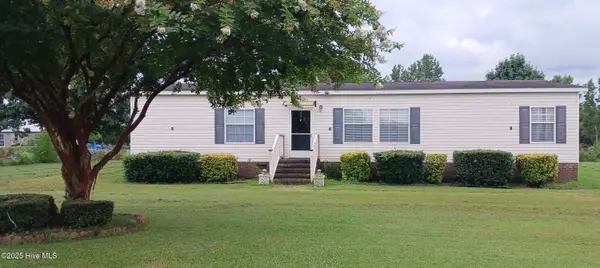 $189,900Active4 beds 2 baths1,680 sq. ft.
$189,900Active4 beds 2 baths1,680 sq. ft.4609 Tammy Lane, Wilson, NC 27893
MLS# 100525078Listed by: WHITFIELD AGENCY, LLC - New
 $29,500Active1 beds 1 baths640 sq. ft.
$29,500Active1 beds 1 baths640 sq. ft.632 Vance Street E, Wilson, NC 27893
MLS# 100525003Listed by: EXP REALTY LLC - C - New
 $257,500Active3 beds 2 baths1,677 sq. ft.
$257,500Active3 beds 2 baths1,677 sq. ft.2107 Dayton Drive S, Wilson, NC 27893
MLS# 100524926Listed by: RIGHT REALTY GROUP - New
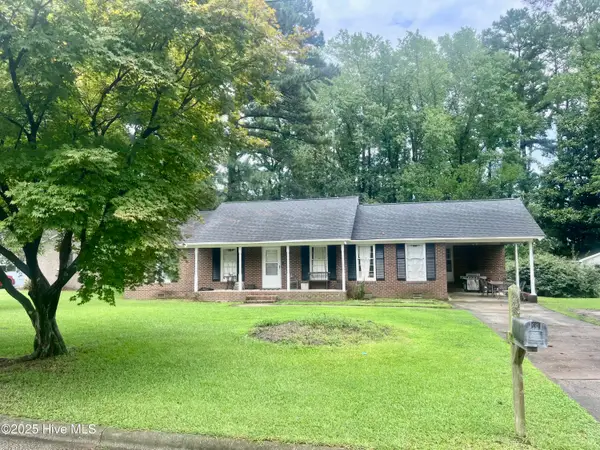 $229,000Active3 beds 2 baths1,444 sq. ft.
$229,000Active3 beds 2 baths1,444 sq. ft.2602 Buckingham Road Nw, Wilson, NC 27896
MLS# 100524887Listed by: KW WILSON (KELLER WILLIAMS REALTY) - New
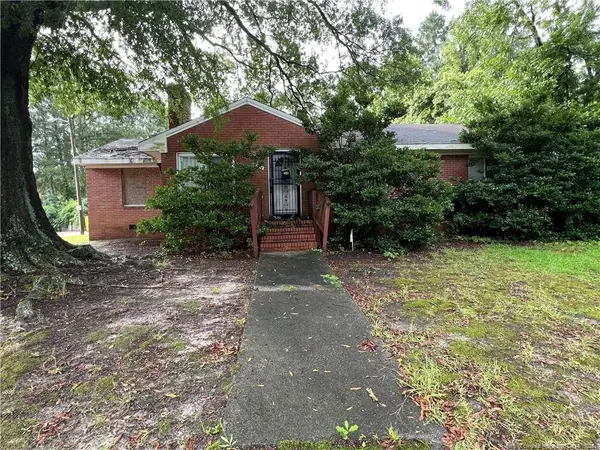 $85,000Active3 beds 2 baths2,162 sq. ft.
$85,000Active3 beds 2 baths2,162 sq. ft.1009 Lodge Street S, Wilson, NC 27893
MLS# LP748693Listed by: REAL BROKER LLC - New
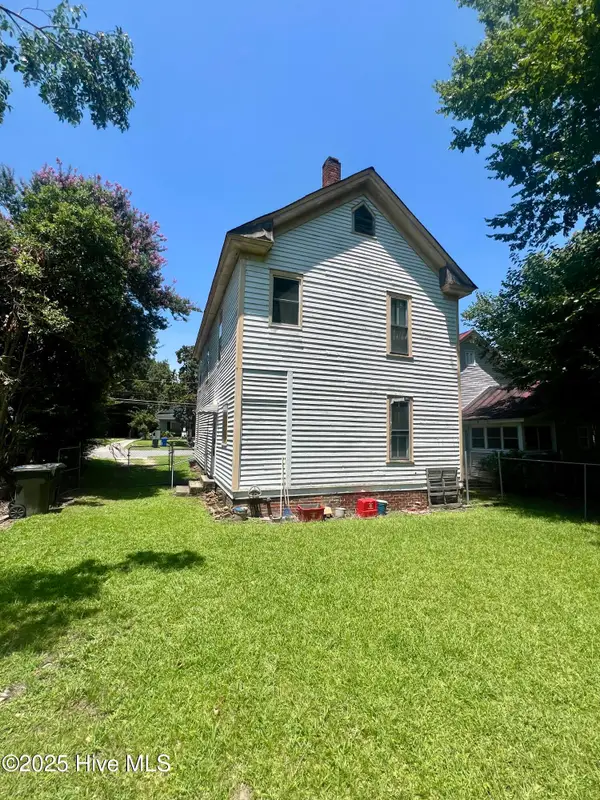 $89,900Active4 beds 2 baths2,112 sq. ft.
$89,900Active4 beds 2 baths2,112 sq. ft.306 Hill Street Ne, Wilson, NC 27893
MLS# 100524810Listed by: OUR TOWN PROPERTIES INC. - New
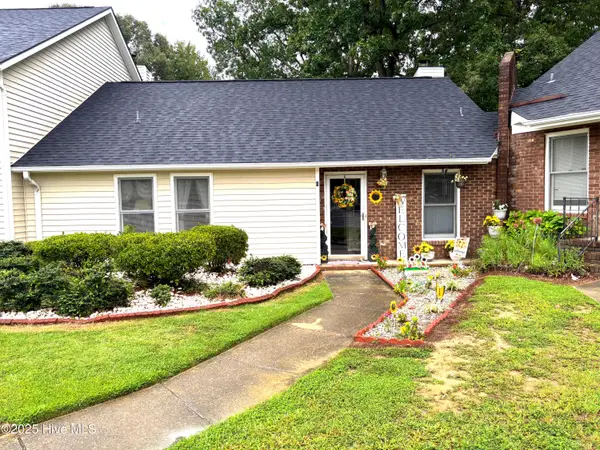 $165,000Active3 beds 2 baths1,160 sq. ft.
$165,000Active3 beds 2 baths1,160 sq. ft.2501 St Christopher Circle Sw #Apt. 4, Wilson, NC 27893
MLS# 100524597Listed by: THE FORBES REAL ESTATE GROUP - New
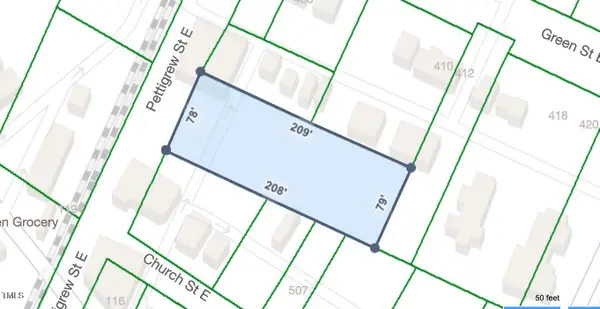 $20,000Active0.37 Acres
$20,000Active0.37 Acres206 Pettigrew Street S, Wilson, NC 27893
MLS# 10115360Listed by: EXP REALTY LLC - New
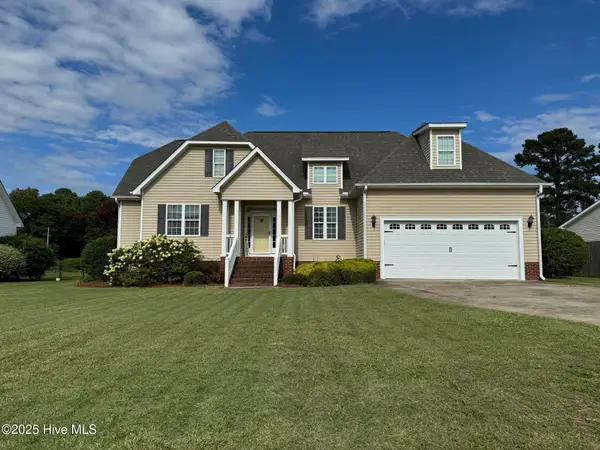 $327,900Active3 beds 2 baths1,841 sq. ft.
$327,900Active3 beds 2 baths1,841 sq. ft.3402 Baybrooke Drive W, Wilson, NC 27893
MLS# 100524609Listed by: RE/MAX COMPLETE - New
 $259,000Active3 beds 2 baths1,490 sq. ft.
$259,000Active3 beds 2 baths1,490 sq. ft.2311 Alyson Drive N, Wilson, NC 27896
MLS# 100524593Listed by: HOMETOWNE REALTY CLAYTON EAST
