3555 Jetstream Drive, Wilson, NC 27896
Local realty services provided by:Better Homes and Gardens Real Estate Elliott Coastal Living
3555 Jetstream Drive,Wilson, NC 27896
$265,000
- 3 Beds
- 2 Baths
- 1,578 sq. ft.
- Single family
- Pending
Listed by: james pittman
Office: united real estate (wilson)
MLS#:100484467
Source:NC_CCAR
Price summary
- Price:$265,000
- Price per sq. ft.:$167.93
About this home
Experience the best of both worlds—modern luxury and everyday convenience—in a home designed to enhance your lifestyle. With quick access to major highways, top-rated shopping, and exciting entertainment, you'll spend less time commuting and more time enjoying life.Inside, durable, stylish LVP flooring means you get a beautiful space that's also easy to maintain. The Great Room's sleek electric fireplace and custom built-ins create a warm, inviting atmosphere perfect for relaxing after a long day or hosting friends in style. The gourmet kitchen makes cooking a pleasure, with quartz countertops that stay beautiful for years, a spacious center island for meal prep and casual dining, and premium stainless steel appliances that make every recipe a success. A walk-in pantry keeps everything organized and within reach. Step outside to your covered back patio—ideal for weekend gatherings, quiet morning coffee, or unwinding in the evening breeze. The primary suite offers a true daily retreat, with a walk-in closet to keep everything organized, dual vanities for stress-free mornings, and a spa-inspired shower that turns everyday routines into moments of relaxation. Two additional bedrooms and a nearby full bath ensure comfort and privacy for guests or family members. Every detail—from the high-end finishes to the thoughtful layout—has been designed to make your life easier, more comfortable, and more enjoyable.
Contact an agent
Home facts
- Year built:2023
- Listing ID #:100484467
- Added:298 day(s) ago
- Updated:November 14, 2025 at 08:56 AM
Rooms and interior
- Bedrooms:3
- Total bathrooms:2
- Full bathrooms:2
- Living area:1,578 sq. ft.
Heating and cooling
- Cooling:Central Air
- Heating:Electric, Heat Pump, Heating
Structure and exterior
- Roof:Composition
- Year built:2023
- Building area:1,578 sq. ft.
- Lot area:0.32 Acres
Schools
- High school:Fike High
- Middle school:Elm City
- Elementary school:Jones
Finances and disclosures
- Price:$265,000
- Price per sq. ft.:$167.93
New listings near 3555 Jetstream Drive
- Open Sat, 12 to 3pmNew
 $439,500Active5 beds 4 baths2,401 sq. ft.
$439,500Active5 beds 4 baths2,401 sq. ft.4401 Country Club Drive N, Wilson, NC 27896
MLS# 10132873Listed by: EXP REALTY, LLC - C - Coming Soon
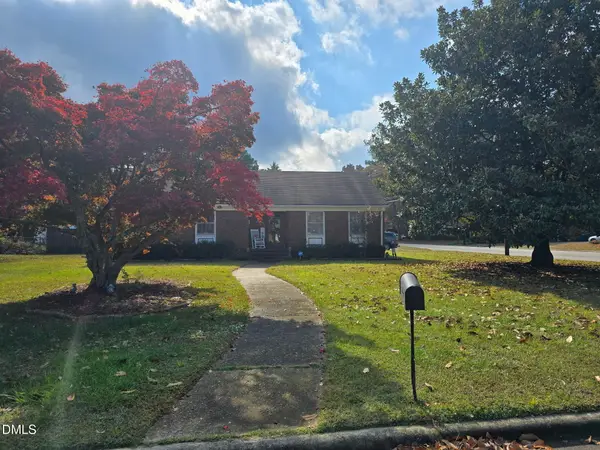 $260,000Coming Soon3 beds 3 baths
$260,000Coming Soon3 beds 3 baths1735 Meadowbrook Lane W, Wilson, NC 27893
MLS# 10132600Listed by: KELLER WILLIAMS REALTY CARY 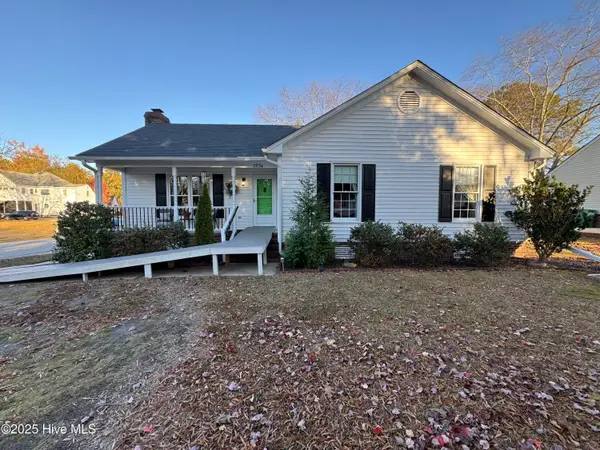 $229,900Pending3 beds 2 baths1,206 sq. ft.
$229,900Pending3 beds 2 baths1,206 sq. ft.2834 Springflower Drive N, Wilson, NC 27896
MLS# 100540770Listed by: OUR TOWN PROPERTIES INC.- New
 $565,000Active4 beds 4 baths3,567 sq. ft.
$565,000Active4 beds 4 baths3,567 sq. ft.4915 Country Club Drive N, Wilson, NC 27896
MLS# 100540751Listed by: CHESSON AGENCY, EXP REALTY - Open Sun, 2 to 4pmNew
 $180,000Active2 beds 2 baths1,131 sq. ft.
$180,000Active2 beds 2 baths1,131 sq. ft.2400 Bradford Drive N #7b, Wilson, NC 27896
MLS# 100540589Listed by: CHESSON REALTY - New
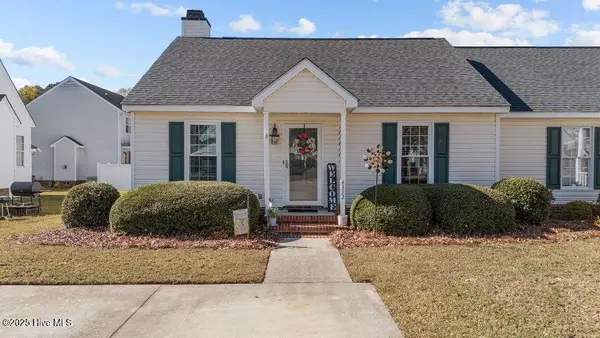 $199,900Active2 beds 2 baths1,050 sq. ft.
$199,900Active2 beds 2 baths1,050 sq. ft.4322 Fawn Court N, Wilson, NC 27896
MLS# 100540437Listed by: FIRST VENTURE COMMERCIAL & RESIDENTIAL - New
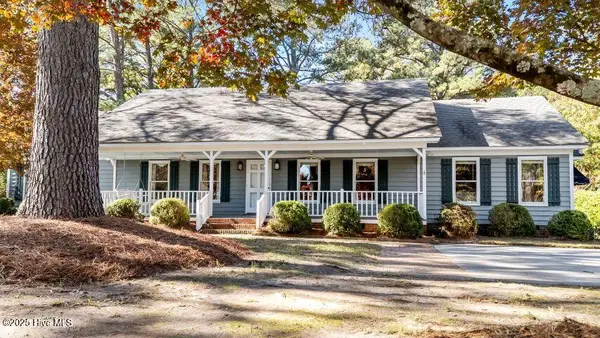 $359,900Active4 beds 3 baths2,332 sq. ft.
$359,900Active4 beds 3 baths2,332 sq. ft.2313 Foxcroft Road Nw, Wilson, NC 27896
MLS# 100540411Listed by: FIRST VENTURE COMMERCIAL & RESIDENTIAL - New
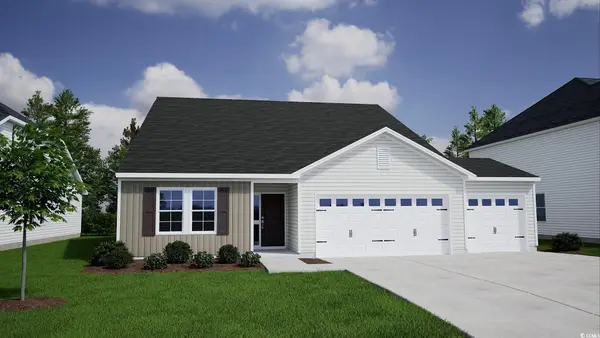 $343,448Active3 beds 2 baths2,250 sq. ft.
$343,448Active3 beds 2 baths2,250 sq. ft.218 NW Mayflower Dr., Calabash, NC 28467
MLS# 2526955Listed by: CPG INC. DBA MUNGO HOMES - Open Sun, 2 to 4pmNew
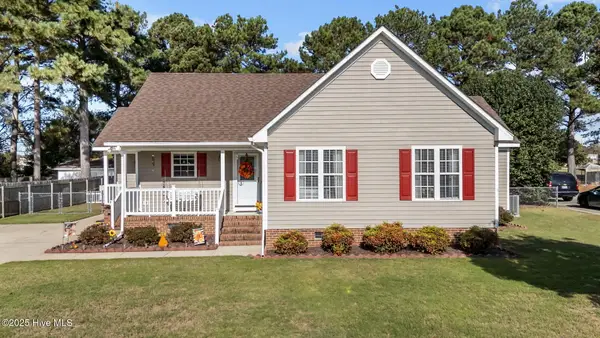 $299,900Active3 beds 2 baths1,764 sq. ft.
$299,900Active3 beds 2 baths1,764 sq. ft.2911 Lancaster Road Nw, Wilson, NC 27896
MLS# 100540206Listed by: CHESSON REALTY 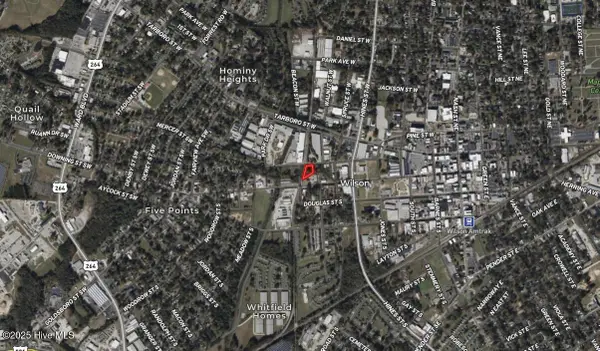 $25,000Active0.62 Acres
$25,000Active0.62 Acres1 Mercer Street, Black Creek, NC 27893
MLS# 100531209Listed by: COLDWELL BANKER PREFERRED PROPERTIES
