3811 Trace Drive W, Wilson, NC 27893
Local realty services provided by:Better Homes and Gardens Real Estate Elliott Coastal Living
3811 Trace Drive W,Wilson, NC 27893
$524,900
- 3 Beds
- 3 Baths
- 2,943 sq. ft.
- Single family
- Pending
Listed by: don taber
Office: re/max complete
MLS#:100533095
Source:NC_CCAR
Price summary
- Price:$524,900
- Price per sq. ft.:$178.36
About this home
Look no more! Absolutely fabulous custom home with elegant features in and out! Pretty pond views! PLUS the adjacent .43 AC vacant building lot to the left is available for purchase! Attached triple garage plus extra large 30 x 30 detached garage that is wired for a generator to be backfed to the main house! Covered front porch! Soaring cathedral shiplap ceilings (2024) in the great room with fireplace! Spacious high end gourmet style kitchen features white cabinets, granite tops, tile backsplash, huge pantry, stainless appliances, work island, snack bar peninsula and more! Beautiful hardwood floors are located in the foyer, kitchen, formal dining and living areas plus master bedroom suite! Ample additional living area can be found in the bonus room over the triple garage! Roomy office is located just off the foyer by the front door! The private master suite is also on the main level and includes a luxury tile bath, 2 vanities, deep tub, glass enclosed shower and generous walk-in closet space! Master suite that has glass doors that lead to the rear deck. 2 additional bedrooms and bathrooms are also featured in this plan! Manicured lot with flowering trees and shrubs plus well kept flower beds and foundation beds. Screened porch and deck out back are great for gatherings or play! White fencing encloses a section out back that overlooks the back yard! New black gutters with gutter guards and tankless water heater installed in 2025! Lots of fresh paint, too! Security cameras. There's so much more to see! It's time to make this spectacular home your very own! This one won't last long!
Contact an agent
Home facts
- Year built:2003
- Listing ID #:100533095
- Added:48 day(s) ago
- Updated:November 14, 2025 at 08:56 AM
Rooms and interior
- Bedrooms:3
- Total bathrooms:3
- Full bathrooms:3
- Living area:2,943 sq. ft.
Heating and cooling
- Cooling:Central Air
- Heating:Electric, Fireplace(s), Forced Air, Gas Pack, Heat Pump, Heating, Natural Gas
Structure and exterior
- Roof:Shingle
- Year built:2003
- Building area:2,943 sq. ft.
- Lot area:0.61 Acres
Schools
- High school:Hunt
- Middle school:Forest Hills
- Elementary school:Jones
Utilities
- Water:Water Connected
- Sewer:Sewer Connected
Finances and disclosures
- Price:$524,900
- Price per sq. ft.:$178.36
New listings near 3811 Trace Drive W
- Open Sat, 12 to 3pmNew
 $439,500Active5 beds 4 baths2,401 sq. ft.
$439,500Active5 beds 4 baths2,401 sq. ft.4401 Country Club Drive N, Wilson, NC 27896
MLS# 10132873Listed by: EXP REALTY, LLC - C - Coming Soon
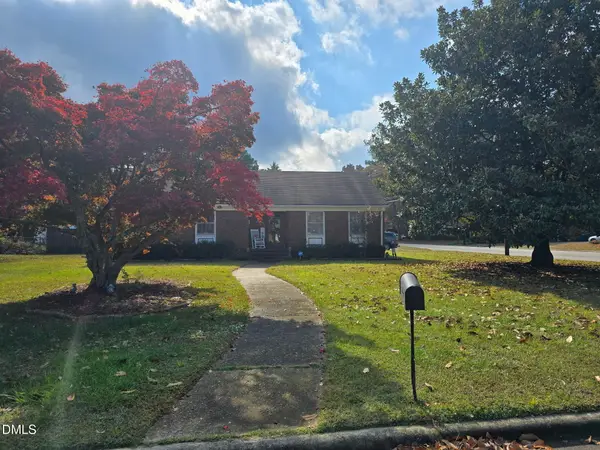 $260,000Coming Soon3 beds 3 baths
$260,000Coming Soon3 beds 3 baths1735 Meadowbrook Lane W, Wilson, NC 27893
MLS# 10132600Listed by: KELLER WILLIAMS REALTY CARY 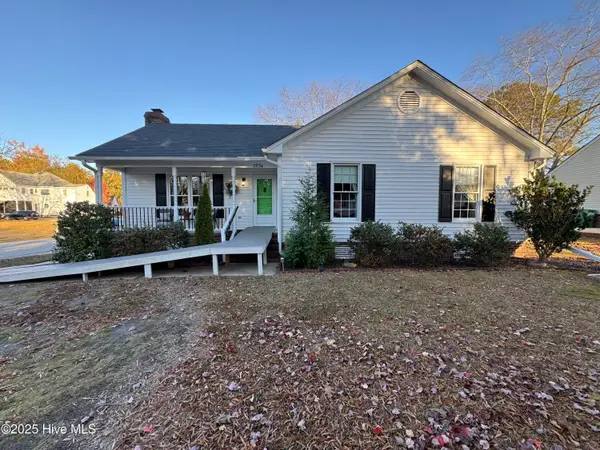 $229,900Pending3 beds 2 baths1,206 sq. ft.
$229,900Pending3 beds 2 baths1,206 sq. ft.2834 Springflower Drive N, Wilson, NC 27896
MLS# 100540770Listed by: OUR TOWN PROPERTIES INC.- New
 $565,000Active4 beds 4 baths3,567 sq. ft.
$565,000Active4 beds 4 baths3,567 sq. ft.4915 Country Club Drive N, Wilson, NC 27896
MLS# 100540751Listed by: CHESSON AGENCY, EXP REALTY - New
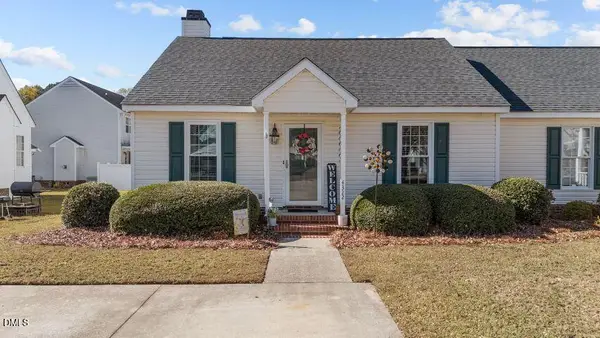 $199,900Active2 beds 2 baths1,050 sq. ft.
$199,900Active2 beds 2 baths1,050 sq. ft.4322 Fawn Court N, Wilson, NC 27896
MLS# 10132405Listed by: FIRST VENTURE PROPERTIES - Open Sun, 2 to 4pmNew
 $180,000Active2 beds 2 baths1,131 sq. ft.
$180,000Active2 beds 2 baths1,131 sq. ft.2400 Bradford Drive N #7b, Wilson, NC 27896
MLS# 100540589Listed by: CHESSON REALTY - New
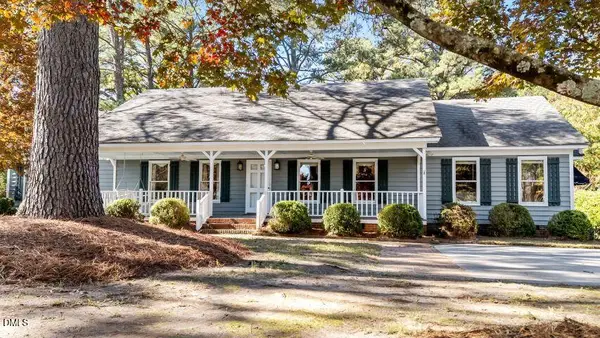 $359,900Active4 beds 3 baths2,332 sq. ft.
$359,900Active4 beds 3 baths2,332 sq. ft.2313 Foxcroft Road Nw, Wilson, NC 27896
MLS# 10132247Listed by: FIRST VENTURE PROPERTIES - New
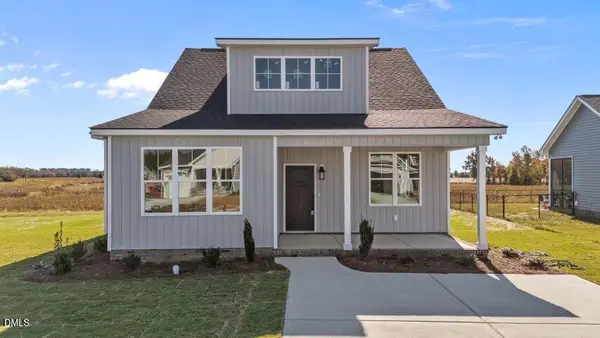 $273,500Active3 beds 2 baths1,368 sq. ft.
$273,500Active3 beds 2 baths1,368 sq. ft.3811 Valleyfield Lane, Elm City, NC 27822
MLS# 10132239Listed by: FIRST VENTURE PROPERTIES - New
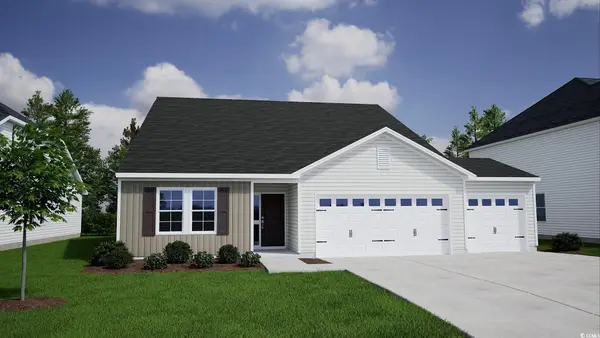 $343,448Active3 beds 2 baths2,250 sq. ft.
$343,448Active3 beds 2 baths2,250 sq. ft.218 NW Mayflower Dr., Calabash, NC 28467
MLS# 2526955Listed by: CPG INC. DBA MUNGO HOMES - Open Sat, 12 to 4pmNew
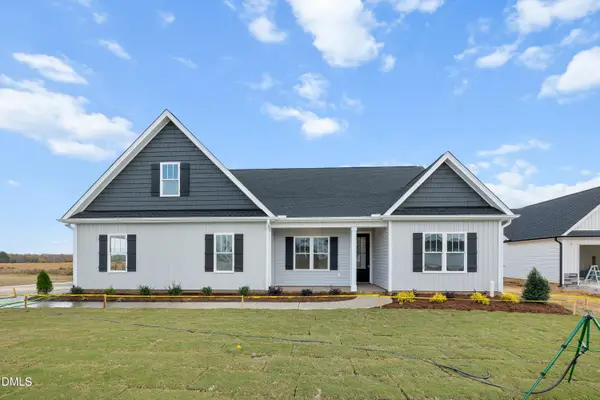 $450,000Active4 beds 4 baths2,440 sq. ft.
$450,000Active4 beds 4 baths2,440 sq. ft.4404 Fairhaven Drive W, Wilson, NC 27893
MLS# 10132176Listed by: HOMETOWNE REALTY
