4118 Huntsmoor Lane, Wilson, NC 27896
Local realty services provided by:Better Homes and Gardens Real Estate Elliott Coastal Living
4118 Huntsmoor Lane,Wilson, NC 27896
$227,500
- 3 Beds
- 2 Baths
- 1,106 sq. ft.
- Single family
- Active
Listed by:janet pritchard
Office:prime one realty
MLS#:100537667
Source:NC_CCAR
Price summary
- Price:$227,500
- Price per sq. ft.:$205.7
About this home
This fully updated 3-bedroom, 2-bath residence offers 1,106 square feet of thoughtfully designed living space. Recent improvements include a HVAC system (2020), new appliances (2020), and modern updates throughout, ensuring comfort, efficiency, and style.
The interior features an open-concept floor plan with abundant natural light, new flooring, and updated fixtures. The kitchen is equipped with brand-new appliances, updated cabinetry, and contemporary finishes. Both bathrooms have been tastefully renovated with modern materials and design.
The primary suite provides a comfortable retreat with a private full bath. Additional highlights include energy-efficient upgrades, fresh interior finishes, and low-maintenance exterior features.
Conveniently located near schools, shopping, and major thoroughfares, this move-in-ready home combines modern updates with everyday functionality.
Contact an agent
Home facts
- Year built:2004
- Listing ID #:100537667
- Added:2 day(s) ago
- Updated:October 26, 2025 at 10:15 AM
Rooms and interior
- Bedrooms:3
- Total bathrooms:2
- Full bathrooms:2
- Living area:1,106 sq. ft.
Heating and cooling
- Cooling:Central Air
- Heating:Electric, Fireplace(s), Heating, Natural Gas
Structure and exterior
- Roof:Shingle
- Year built:2004
- Building area:1,106 sq. ft.
- Lot area:0.16 Acres
Schools
- High school:Fike High
- Middle school:Elm City
- Elementary school:New Hope
Finances and disclosures
- Price:$227,500
- Price per sq. ft.:$205.7
New listings near 4118 Huntsmoor Lane
- New
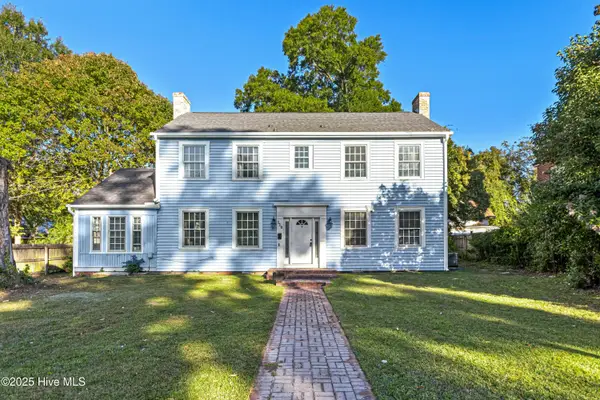 $345,000Active4 beds 4 baths2,931 sq. ft.
$345,000Active4 beds 4 baths2,931 sq. ft.110 Rountree Street W, Wilson, NC 27893
MLS# 100538050Listed by: RIGHT REALTY GROUP - New
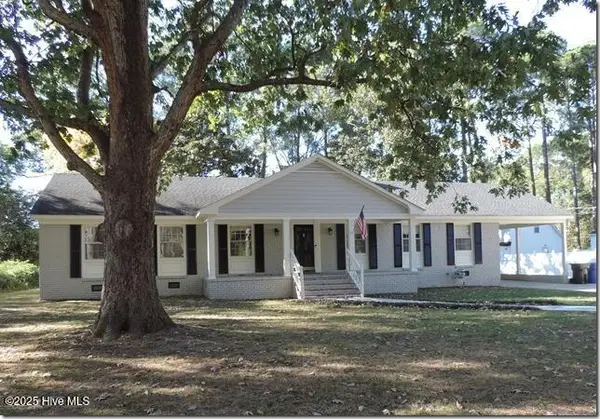 $319,900Active4 beds 2 baths1,976 sq. ft.
$319,900Active4 beds 2 baths1,976 sq. ft.905 Ensworth Road Nw, Wilson, NC 27896
MLS# 100537985Listed by: CHESSON REALTY - New
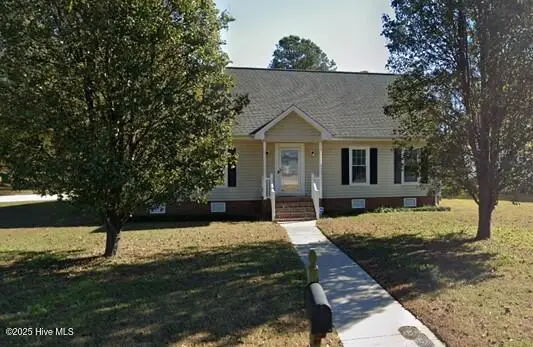 $295,000Active4 beds 3 baths2,499 sq. ft.
$295,000Active4 beds 3 baths2,499 sq. ft.2708 Ridge Road Nw, Wilson, NC 27896
MLS# 100538014Listed by: CHESSON REALTY - New
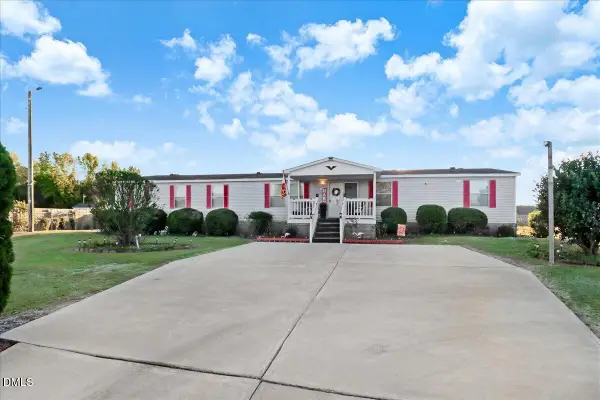 $215,500Active4 beds 3 baths2,052 sq. ft.
$215,500Active4 beds 3 baths2,052 sq. ft.4305 Chinook Road, Wilson, NC 27893
MLS# 10129572Listed by: GREEN VALLEY REALTY - Open Sun, 1 to 4pmNew
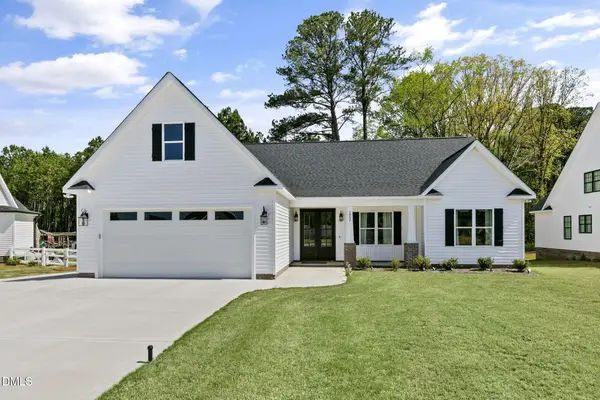 $395,000Active3 beds 2 baths1,611 sq. ft.
$395,000Active3 beds 2 baths1,611 sq. ft.3902 Redbay Lane N, Wilson, NC 27896
MLS# 10129266Listed by: LPT REALTY, LLC - New
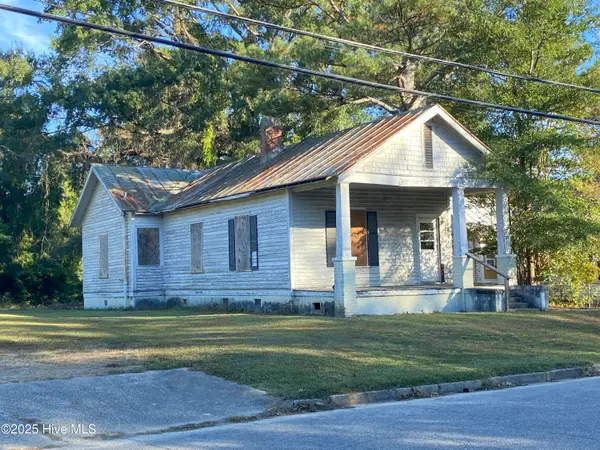 $40,000Active3 beds 1 baths1,080 sq. ft.
$40,000Active3 beds 1 baths1,080 sq. ft.211 Fairview Avenue Sw, Wilson, NC 27893
MLS# 100537662Listed by: KW WILSON (KELLER WILLIAMS REALTY) - New
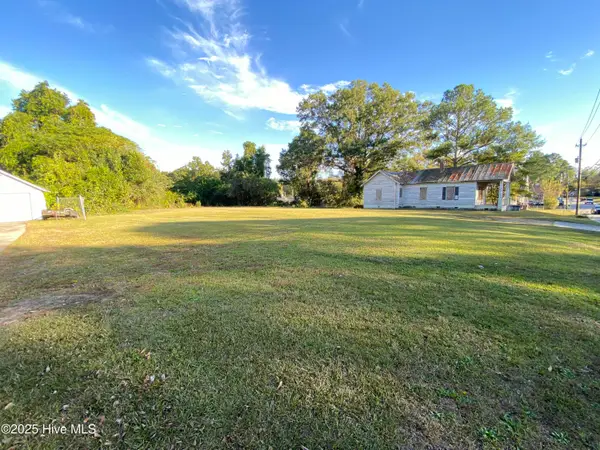 $25,000Active0.45 Acres
$25,000Active0.45 Acres207 Fairview Avenue Sw, Wilson, NC 27893
MLS# 100537672Listed by: KW WILSON (KELLER WILLIAMS REALTY) - Open Sun, 3 to 5pmNew
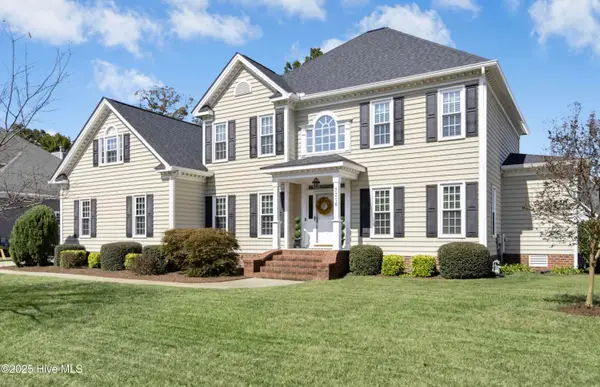 $450,000Active4 beds 4 baths3,284 sq. ft.
$450,000Active4 beds 4 baths3,284 sq. ft.3316 Queensferry Drive Nw, Wilson, NC 27896
MLS# 100533951Listed by: KW WILSON (KELLER WILLIAMS REALTY) - New
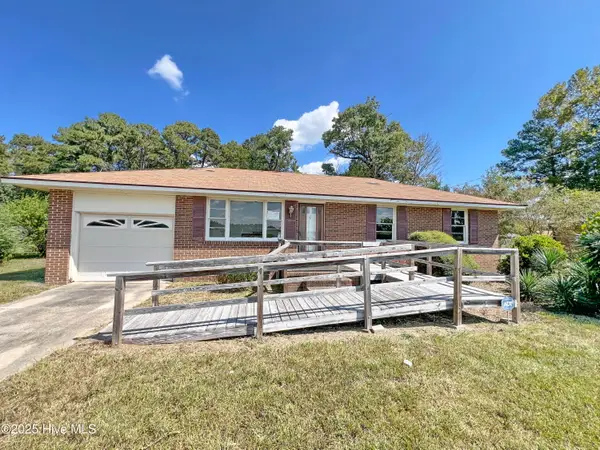 $112,000Active3 beds 2 baths993 sq. ft.
$112,000Active3 beds 2 baths993 sq. ft.4129 Tartts Mill Road, Wilson, NC 27893
MLS# 100537579Listed by: SELECTIVE HOMES
