4133 Ridgecrest Road, Wilson, NC 27893
Local realty services provided by:Better Homes and Gardens Real Estate Elliott Coastal Living
4133 Ridgecrest Road,Wilson, NC 27893
$179,900
- 3 Beds
- 1 Baths
- 1,065 sq. ft.
- Single family
- Pending
Listed by: debbie reason
Office: our town properties inc.
MLS#:100530555
Source:NC_CCAR
Price summary
- Price:$179,900
- Price per sq. ft.:$168.92
About this home
Don't miss this adorable 3-bedroom, 1-bath brick ranch situated on a little over half an acre, offering the ideal blend of comfort, space, and potential. Whether you're a first-time homebuyer or an investor looking to expand your portfolio, this home is full of possibilities.
Inside, you'll find a cozy layout featuring a freshly updated kitchen floor and newly painted walls in select rooms. The eat-in kitchen provides a warm and functional space for daily living. There are beautiful hardwood floors under carpet in the 3 bedrooms and the family room.
Step outside to enjoy a private backyard complete with a large wired workshop—perfect for projects, hobbies, or extra storage—as well as a separate storage shed for added convenience.
Even more exciting, the adjacent .88-acre lot is also available for purchase! It's fully cleared and ready for whatever you need—build a second home, expand your outdoor space, or create the ultimate garden or recreational area.
This property offers the rare opportunity to enjoy quiet, spacious living with room to grow. Don't let this one slip away!
Contact an agent
Home facts
- Year built:1972
- Listing ID #:100530555
- Added:61 day(s) ago
- Updated:November 14, 2025 at 08:56 AM
Rooms and interior
- Bedrooms:3
- Total bathrooms:1
- Full bathrooms:1
- Living area:1,065 sq. ft.
Heating and cooling
- Cooling:Central Air
- Heating:Heating, Propane, Wall Furnace
Structure and exterior
- Roof:Shingle
- Year built:1972
- Building area:1,065 sq. ft.
- Lot area:0.55 Acres
Schools
- High school:Beddingfield
- Middle school:Speight
- Elementary school:Stantonsburg
Utilities
- Water:Well
Finances and disclosures
- Price:$179,900
- Price per sq. ft.:$168.92
New listings near 4133 Ridgecrest Road
- Open Sat, 12 to 3pmNew
 $439,500Active5 beds 4 baths2,401 sq. ft.
$439,500Active5 beds 4 baths2,401 sq. ft.4401 Country Club Drive N, Wilson, NC 27896
MLS# 10132873Listed by: EXP REALTY, LLC - C - Coming Soon
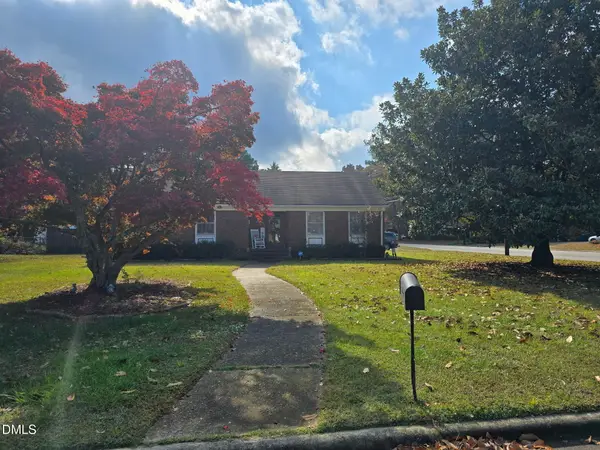 $260,000Coming Soon3 beds 3 baths
$260,000Coming Soon3 beds 3 baths1735 Meadowbrook Lane W, Wilson, NC 27893
MLS# 10132600Listed by: KELLER WILLIAMS REALTY CARY 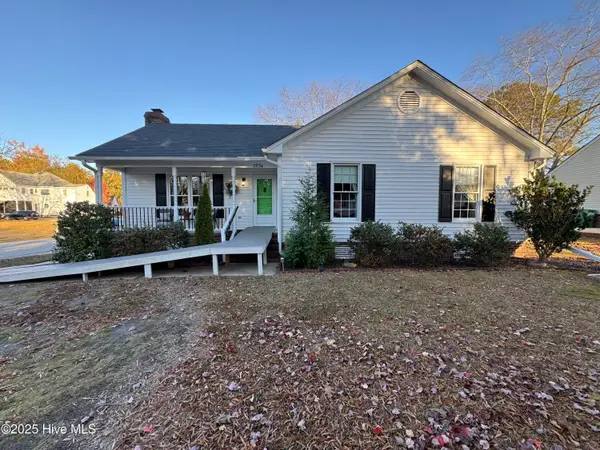 $229,900Pending3 beds 2 baths1,206 sq. ft.
$229,900Pending3 beds 2 baths1,206 sq. ft.2834 Springflower Drive N, Wilson, NC 27896
MLS# 100540770Listed by: OUR TOWN PROPERTIES INC.- New
 $565,000Active4 beds 4 baths3,567 sq. ft.
$565,000Active4 beds 4 baths3,567 sq. ft.4915 Country Club Drive N, Wilson, NC 27896
MLS# 100540751Listed by: CHESSON AGENCY, EXP REALTY - New
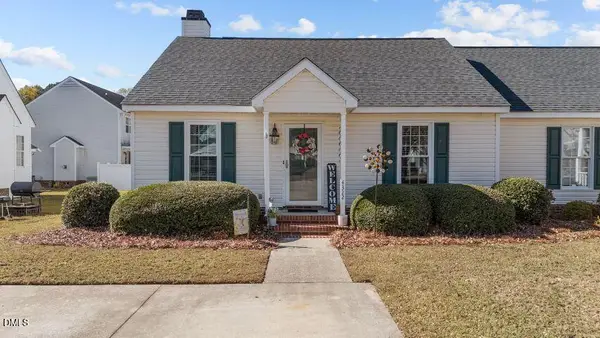 $199,900Active2 beds 2 baths1,050 sq. ft.
$199,900Active2 beds 2 baths1,050 sq. ft.4322 Fawn Court N, Wilson, NC 27896
MLS# 10132405Listed by: FIRST VENTURE PROPERTIES - Open Sun, 2 to 4pmNew
 $180,000Active2 beds 2 baths1,131 sq. ft.
$180,000Active2 beds 2 baths1,131 sq. ft.2400 Bradford Drive N #7b, Wilson, NC 27896
MLS# 100540589Listed by: CHESSON REALTY - New
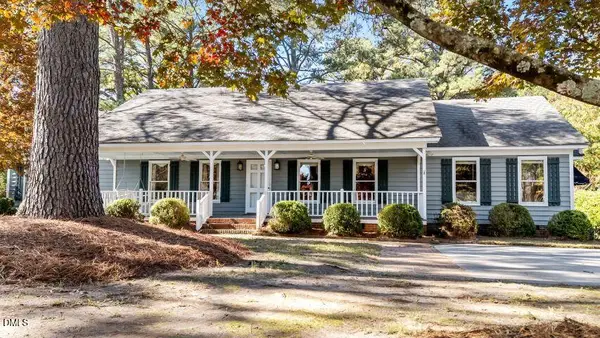 $359,900Active4 beds 3 baths2,332 sq. ft.
$359,900Active4 beds 3 baths2,332 sq. ft.2313 Foxcroft Road Nw, Wilson, NC 27896
MLS# 10132247Listed by: FIRST VENTURE PROPERTIES - New
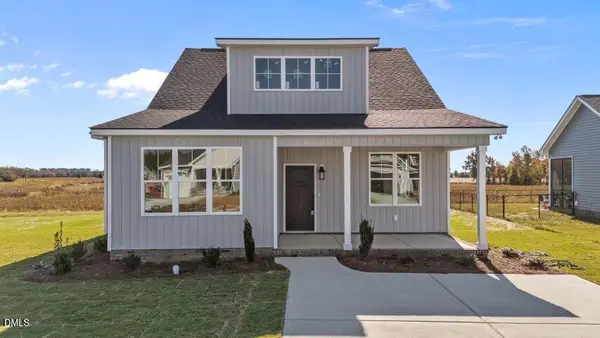 $273,500Active3 beds 2 baths1,368 sq. ft.
$273,500Active3 beds 2 baths1,368 sq. ft.3811 Valleyfield Lane, Elm City, NC 27822
MLS# 10132239Listed by: FIRST VENTURE PROPERTIES - New
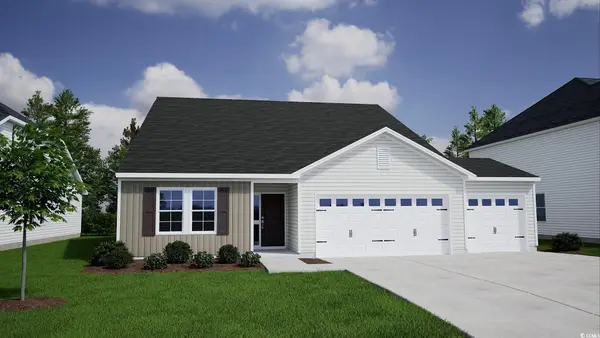 $343,448Active3 beds 2 baths2,250 sq. ft.
$343,448Active3 beds 2 baths2,250 sq. ft.218 NW Mayflower Dr., Calabash, NC 28467
MLS# 2526955Listed by: CPG INC. DBA MUNGO HOMES - Open Sat, 12 to 4pmNew
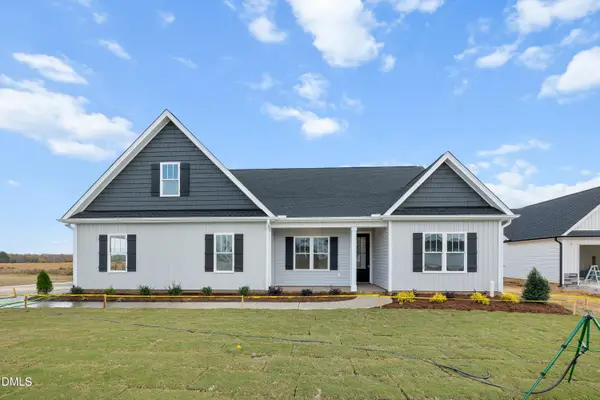 $450,000Active4 beds 4 baths2,440 sq. ft.
$450,000Active4 beds 4 baths2,440 sq. ft.4404 Fairhaven Drive W, Wilson, NC 27893
MLS# 10132176Listed by: HOMETOWNE REALTY
