900 Nash Street N, Wilson, NC 27893
Local realty services provided by:Better Homes and Gardens Real Estate Paracle
900 Nash Street N,Wilson, NC 27893
$898,900
- 4 Beds
- 5 Baths
- 6,233 sq. ft.
- Single family
- Active
Listed by: jeremy brazoban
Office: lpt realty, llc.
MLS#:10134895
Source:RD
Price summary
- Price:$898,900
- Price per sq. ft.:$144.22
About this home
Offered publicly for only the fourth time in over 120 years, the Williams-Cozart Estate stands as Wilson's most admired historic home — a 1903 architectural masterpiece built for Jesse Bunn Williams, son-in-law of BB&T Bank founder Alpheus Branch. Set on nearly two acres of park-like grounds just one block from Barton College, this Classic Revival residence welcomes you with a dramatic ''Gone with the Wind'' staircase, hand-carved millwork, and intricate plaster ceilings that showcase a bygone era of craftsmanship and elegance. With over 6,200 square feet of living space and an additional 1,100-square-foot unfinished third level, the home offers endless potential for expansion or creative use.
Each of the four ensuite bedrooms provides privacy and comfort, complemented by five fireplaces, a banquet-sized dining room featuring French Zuber wallpaper, and a working passenger elevator — a rare luxury from the 1900s. Every detail, from original oak and pine floors to copper plumbing and three-zone HVAC, has been lovingly maintained, blending historic charm with modern convenience. A two-story carriage house offers even more opportunity — ideal for a guest suite, office, or short-term rental.
The grounds, designed by renowned landscape architect Charles Gillette, are a private sanctuary featuring two rare Coastal Redwoods, hand-laid brick walkways, and tranquil water features. Located near Wilson's revitalized downtown, the new YMCA, and the future Milwaukee Brewers minor league ''Wilson Warbirds'' stadium, this estate is perfectly suited for a luxurious private residence, Bed & Breakfast, or boutique event venue. The extended time on market reflects the home's distinctive historic nature — not its condition. Meticulously preserved and in excellent structural and mechanical health, this extraordinary property is ready for its next chapter — a place where legacy, beauty, and opportunity meet.
Contact an agent
Home facts
- Year built:1903
- Listing ID #:10134895
- Added:43 day(s) ago
- Updated:January 08, 2026 at 04:44 PM
Rooms and interior
- Bedrooms:4
- Total bathrooms:5
- Full bathrooms:4
- Half bathrooms:1
- Living area:6,233 sq. ft.
Heating and cooling
- Cooling:Ceiling Fan(s), Central Air, Electric, Zoned
- Heating:Fireplace(s), Natural Gas, Zoned
Structure and exterior
- Roof:Slate
- Year built:1903
- Building area:6,233 sq. ft.
- Lot area:1.28 Acres
Schools
- High school:Wilson - Fike
- Middle school:Wilson - Toisnot
- Elementary school:Wilson - Margaret Hearne
Utilities
- Water:Public, Water Connected, Well
- Sewer:Public Sewer, Sewer Connected
Finances and disclosures
- Price:$898,900
- Price per sq. ft.:$144.22
- Tax amount:$4,857
New listings near 900 Nash Street N
- New
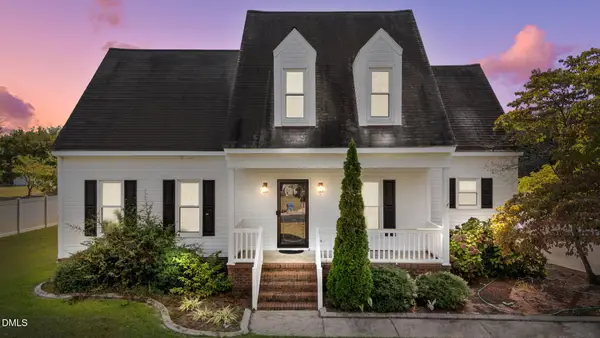 $347,500Active5 beds 4 baths2,433 sq. ft.
$347,500Active5 beds 4 baths2,433 sq. ft.4511 Bob White Trail N, Wilson, NC 27896
MLS# 10139615Listed by: TRUE LOCAL REALTY - New
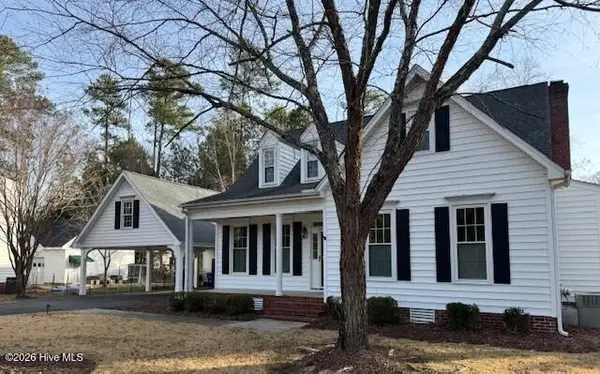 $349,900Active3 beds 3 baths2,253 sq. ft.
$349,900Active3 beds 3 baths2,253 sq. ft.908 Timberlake Drive Nw, Wilson, NC 27893
MLS# 100547445Listed by: FIRST WILSON PROPERTIES - New
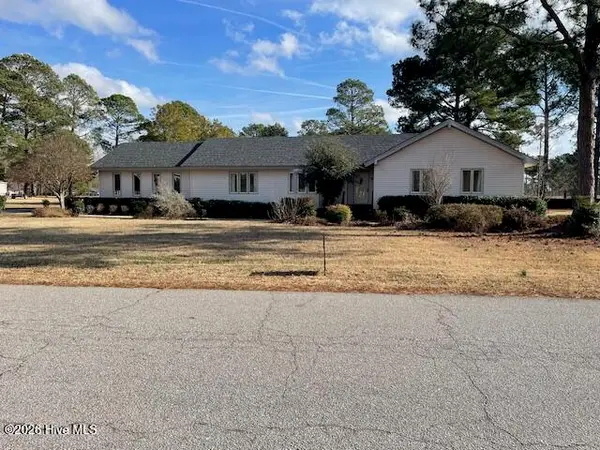 $349,500Active3 beds 3 baths2,035 sq. ft.
$349,500Active3 beds 3 baths2,035 sq. ft.4707 Burning Tree Lane N, Wilson, NC 27896
MLS# 100547621Listed by: FIRST WILSON PROPERTIES - New
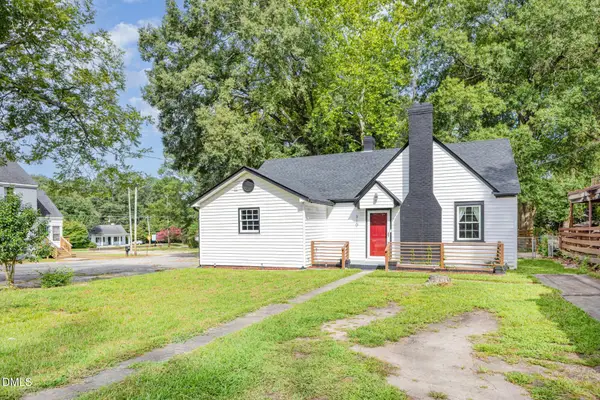 $218,500Active3 beds 2 baths1,406 sq. ft.
$218,500Active3 beds 2 baths1,406 sq. ft.310 Atlantic Christian College Drive W, Wilson, NC 27893
MLS# 10139327Listed by: MARK SPAIN REAL ESTATE - New
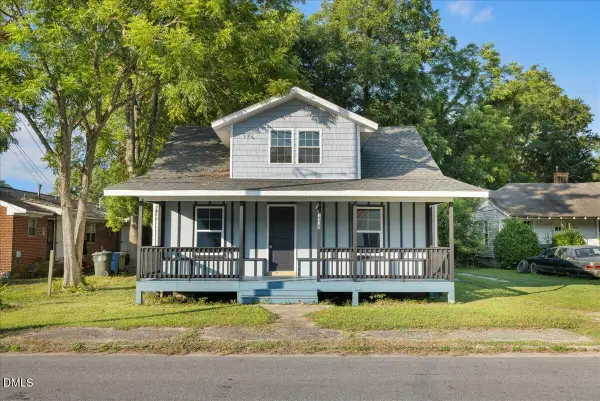 $219,900Active4 beds 2 baths1,553 sq. ft.
$219,900Active4 beds 2 baths1,553 sq. ft.1310 Nash Street Se, Wilson, NC 27893
MLS# 10139119Listed by: EXP REALTY LLC - Open Sun, 1 to 3pmNew
 $257,000Active3 beds 2 baths1,637 sq. ft.
$257,000Active3 beds 2 baths1,637 sq. ft.1710 Centre Street W, Wilson, NC 27893
MLS# 100547278Listed by: MARKET LEADER REALTY, LLC. - New
 $180,000Active2 beds 2 baths1,380 sq. ft.
$180,000Active2 beds 2 baths1,380 sq. ft.906 Corbett Avenue Ne, Wilson, NC 27893
MLS# 100546981Listed by: LEGACY BUILDER, LLC - New
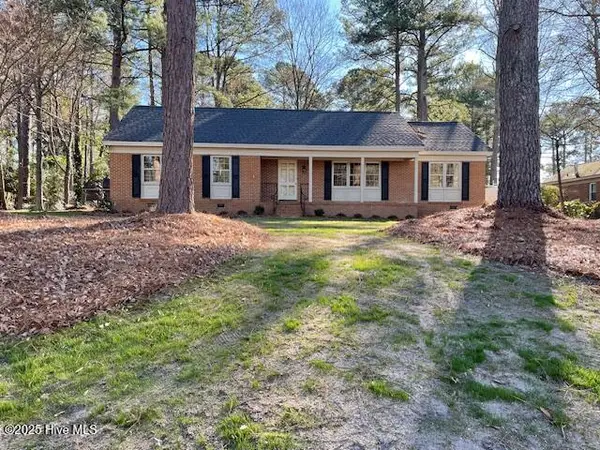 $327,500Active3 beds 2 baths1,881 sq. ft.
$327,500Active3 beds 2 baths1,881 sq. ft.303 Ridge Road Nw, Wilson, NC 27896
MLS# 100546919Listed by: FIRST WILSON PROPERTIES - New
 $255,000Active3 beds 3 baths1,740 sq. ft.
$255,000Active3 beds 3 baths1,740 sq. ft.3413 Baybrooke Drive W #Apt A, Wilson, NC 27893
MLS# 100546853Listed by: FATHOM REALTY NC LLC - New
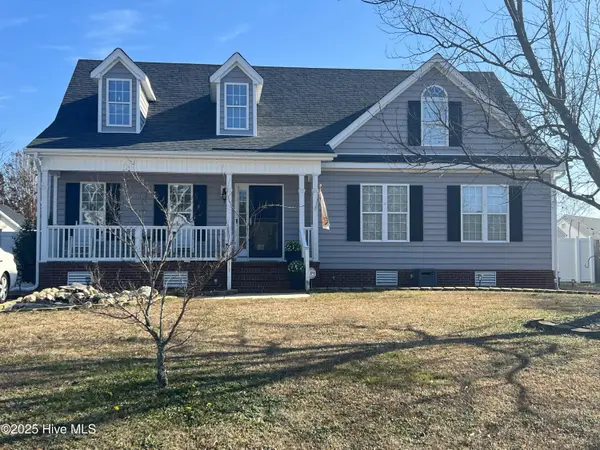 $280,000Active3 beds 2 baths1,515 sq. ft.
$280,000Active3 beds 2 baths1,515 sq. ft.3911 Country Club Drive Nw, Wilson, NC 27896
MLS# 100546843Listed by: UNITED REAL ESTATE (WILSON)
