187 Emberwood Drive, Winnabow, NC 28479
Local realty services provided by:Better Homes and Gardens Real Estate Lifestyle Property Partners
187 Emberwood Drive,Winnabow, NC 28479
$425,000
- 4 Beds
- 3 Baths
- 1,968 sq. ft.
- Single family
- Active
Listed by:emily arras
Office:coldwell banker sea coast advantage-hampstead
MLS#:100534595
Source:NC_CCAR
Price summary
- Price:$425,000
- Price per sq. ft.:$215.96
About this home
Minutes from the coast, in desirable Mallory Creek Plantation, this 4 bed, 3 bath home offers bright, open living with 9-ft ceilings and a luxurious master suite featuring a trey ceiling and marble shower. The upstairs functions as a private secondary suite — perfect for guests, extended family, or a home office. Step outside to enjoy a private and serene back yard. Screened-in porch, grilling patio, fenced yard, tranquil waterfall, and lush landscaping create a calming oasis. Mallory Creek Residents enjoy a variety of amenities, including two swimming pools, playgrounds, scenic walking trails, and more. Outdoor enthusiasts will appreciate the close proximity to Brunswick Nature Park and Riverfront Park, while shopping, dining, and entertainment options are just minutes away. Your perfect coastal retreat awaits!
Contact an agent
Home facts
- Year built:2019
- Listing ID #:100534595
- Added:4 day(s) ago
- Updated:October 11, 2025 at 10:22 AM
Rooms and interior
- Bedrooms:4
- Total bathrooms:3
- Full bathrooms:3
- Living area:1,968 sq. ft.
Heating and cooling
- Cooling:Central Air
- Heating:Electric, Heat Pump, Heating
Structure and exterior
- Roof:Architectural Shingle
- Year built:2019
- Building area:1,968 sq. ft.
- Lot area:0.24 Acres
Schools
- High school:North Brunswick
- Middle school:Leland
- Elementary school:Belville
Utilities
- Water:Municipal Water Available, Water Connected
- Sewer:Sewer Connected
Finances and disclosures
- Price:$425,000
- Price per sq. ft.:$215.96
- Tax amount:$2,644 (2025)
New listings near 187 Emberwood Drive
- New
 $355,240Active4 beds 3 baths2,338 sq. ft.
$355,240Active4 beds 3 baths2,338 sq. ft.1315 Pogy Ln Se #35, Winnabow, NC 28479
MLS# 100535563Listed by: D.R. HORTON, INC - New
 $487,990Active3 beds 3 baths2,179 sq. ft.
$487,990Active3 beds 3 baths2,179 sq. ft.6035 Greater Burdock Court #194g, Leland, NC 28479
MLS# 100535007Listed by: NORTHROP REALTY - New
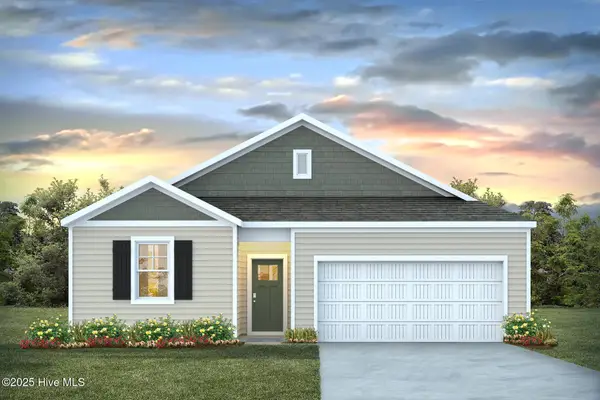 $307,990Active3 beds 2 baths1,475 sq. ft.
$307,990Active3 beds 2 baths1,475 sq. ft.1148 Hogfish Trl Se #Lot 61, Winnabow, NC 28479
MLS# 100534499Listed by: D.R. HORTON, INC - New
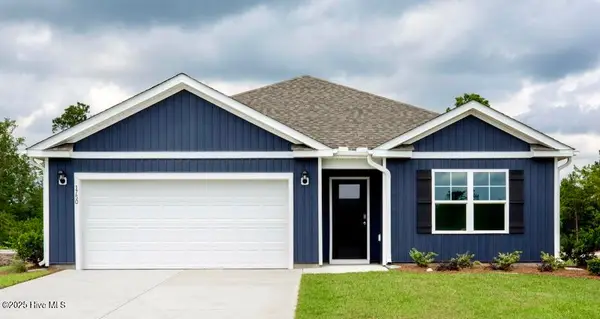 $327,490Active4 beds 2 baths1,774 sq. ft.
$327,490Active4 beds 2 baths1,774 sq. ft.1319 Pogy Ln Se #Lot 36, Winnabow, NC 28479
MLS# 100534506Listed by: D.R. HORTON, INC - New
 $365,490Active5 beds 3 baths2,511 sq. ft.
$365,490Active5 beds 3 baths2,511 sq. ft.1311 Pogy Ln Se #Lot 34, Winnabow, NC 28479
MLS# 100534490Listed by: D.R. HORTON, INC - New
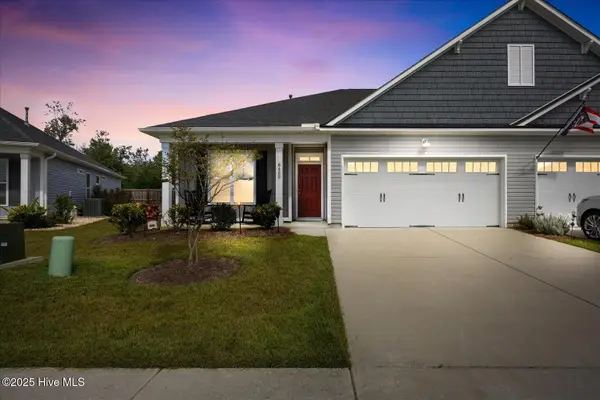 $336,900Active3 beds 2 baths1,507 sq. ft.
$336,900Active3 beds 2 baths1,507 sq. ft.6488 Pinnacle Point, Winnabow, NC 28479
MLS# 100534036Listed by: EXP REALTY - Open Sat, 11am to 4pmNew
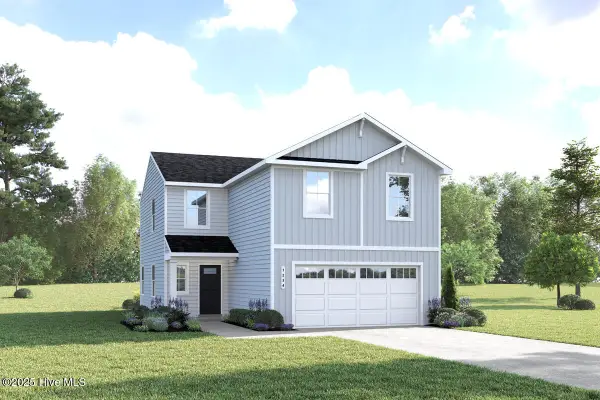 $297,990Active4 beds 3 baths1,749 sq. ft.
$297,990Active4 beds 3 baths1,749 sq. ft.2008 Lewis Creek Circle Ne, Winnabow, NC 28479
MLS# 100534006Listed by: NEXTHOME CAPE FEAR - Open Sat, 11am to 4pmNew
 $309,990Active4 beds 3 baths1,946 sq. ft.
$309,990Active4 beds 3 baths1,946 sq. ft.528 Bell Creek Avenue Ne, Winnabow, NC 28479
MLS# 100534009Listed by: NEXTHOME CAPE FEAR - New
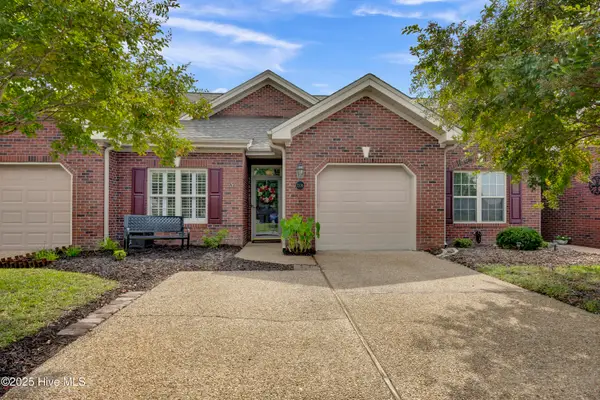 $279,000Active2 beds 2 baths1,367 sq. ft.
$279,000Active2 beds 2 baths1,367 sq. ft.1206 Birkdale Drive, Leland, NC 28479
MLS# 100533895Listed by: BERKSHIRE HATHAWAY HOMESERVICES CAROLINA PREMIER PROPERTIES
