109 Magnolia Drive, Winterville, NC 28590
Local realty services provided by:Better Homes and Gardens Real Estate Lifestyle Property Partners
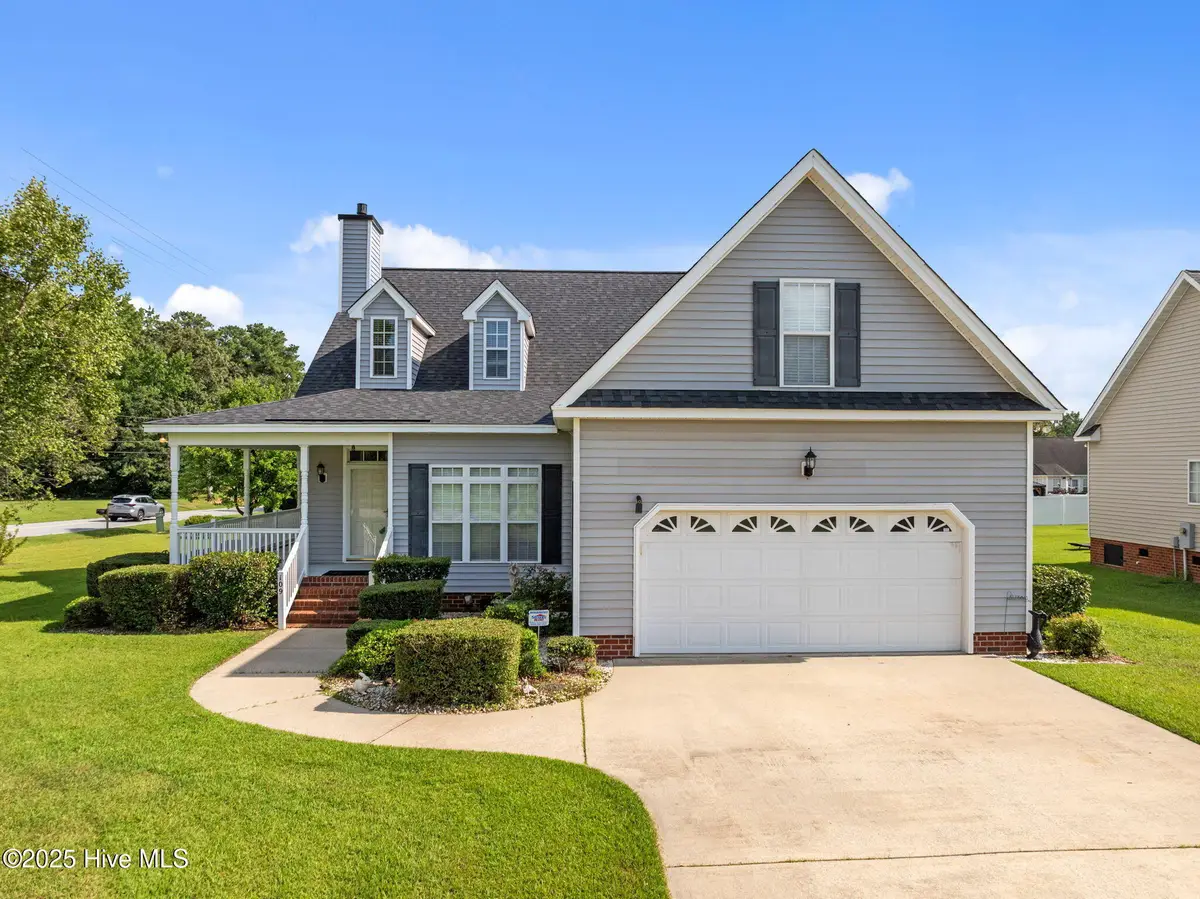
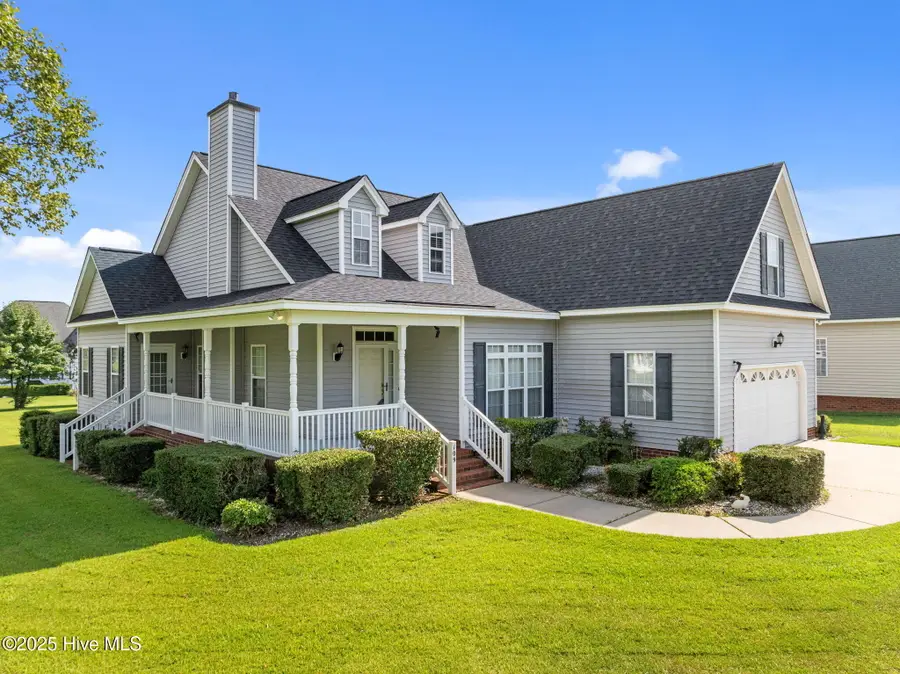
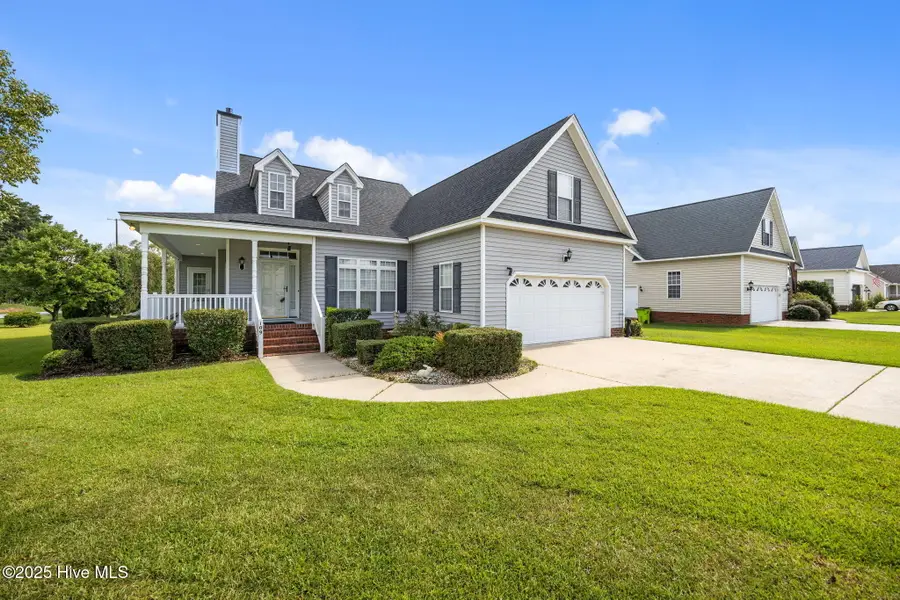
Listed by:cord goodson
Office:tyre realty group inc.
MLS#:100519282
Source:NC_CCAR
Price summary
- Price:$319,900
- Price per sq. ft.:$155.97
About this home
This spacious 3-bedroom, 2-bath home features a versatile bonus room that can serve as a 4th bedroom, home office, or playroom. Recent updates include fresh interior paint and new flooring in the kitchen, hall bathroom, and primary bedroom, creating a clean and modern feel throughout. The large den offers durable LVP flooring, while the kitchen stands out with brand-new stainless steel wall double ovens, along with a stainless steel refrigerator, dishwasher, and built-in microwave. The attached double garage is fully equipped with a utility sink, cabinets, and two freezers for added convenience. A formal dining room provides the perfect setting for entertaining, and additional features such as gas logs, a security system, and a Generac whole-house generator add comfort and peace of mind. The backyard includes a spacious workshop with built-in work counters and a roll-up door, ideal for projects or extra storage. As an added bonus, the Generac generator, washer, dryer, refrigerator all convey with the home, making this a truly move-in-ready property that combines functionality, flexibility, and modern updates.
Contact an agent
Home facts
- Year built:2003
- Listing Id #:100519282
- Added:29 day(s) ago
- Updated:July 31, 2025 at 03:45 PM
Rooms and interior
- Bedrooms:3
- Total bathrooms:2
- Full bathrooms:2
- Living area:2,051 sq. ft.
Heating and cooling
- Cooling:Central Air
- Heating:Electric, Heat Pump, Heating
Structure and exterior
- Roof:Composition
- Year built:2003
- Building area:2,051 sq. ft.
- Lot area:0.42 Acres
Schools
- High school:South Central High School
- Middle school:A. G. Cox
- Elementary school:Creekside Elementary School
Utilities
- Water:Municipal Water Available, Water Connected
- Sewer:Sewer Connected
Finances and disclosures
- Price:$319,900
- Price per sq. ft.:$155.97
- Tax amount:$3,589 (2024)
New listings near 109 Magnolia Drive
- New
 $172,500Active2 beds 3 baths1,450 sq. ft.
$172,500Active2 beds 3 baths1,450 sq. ft.2375 Vineyard Drive #H-6, Winterville, NC 28590
MLS# 100524953Listed by: BERKSHIRE HATHAWAY HOMESERVICES PRIME PROPERTIES - New
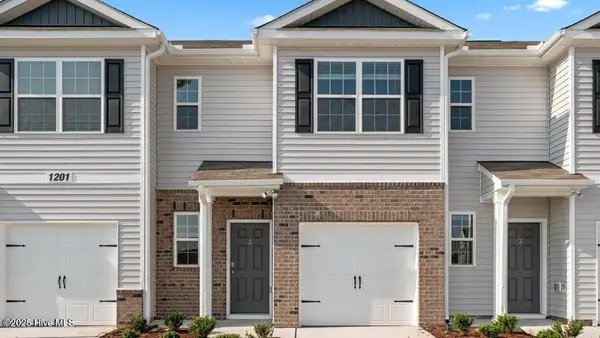 $237,090Active3 beds 3 baths1,418 sq. ft.
$237,090Active3 beds 3 baths1,418 sq. ft.3500 Sunstone Way #E1, Winterville, NC 28590
MLS# 100524964Listed by: D.R. HORTON, INC. - New
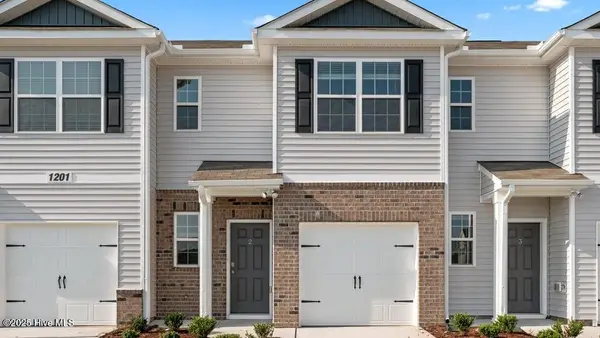 $237,090Active3 beds 3 baths1,418 sq. ft.
$237,090Active3 beds 3 baths1,418 sq. ft.3500 Sunstone Way #E6, Winterville, NC 28590
MLS# 100524969Listed by: D.R. HORTON, INC. - New
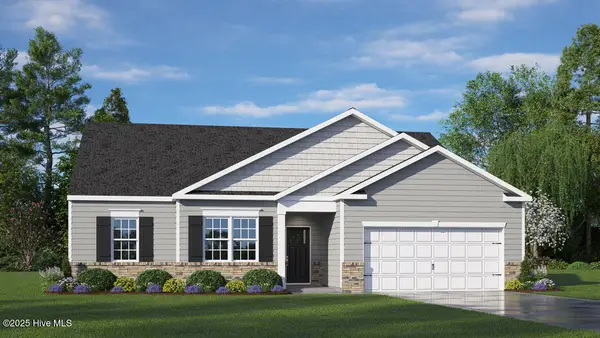 $339,390Active4 beds 2 baths1,891 sq. ft.
$339,390Active4 beds 2 baths1,891 sq. ft.2626 Delilah Drive, Winterville, NC 28590
MLS# 100524885Listed by: D.R. HORTON, INC. - New
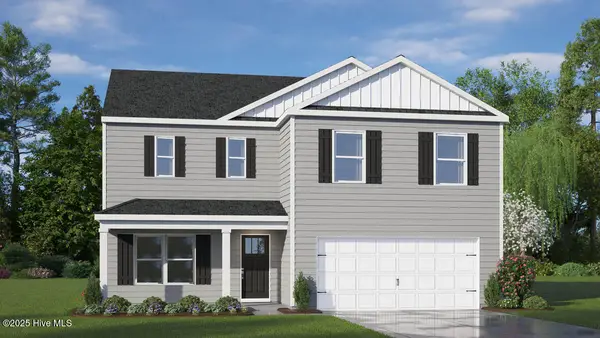 $339,990Active3 beds 3 baths2,340 sq. ft.
$339,990Active3 beds 3 baths2,340 sq. ft.2643 Delilah Drive, Winterville, NC 28590
MLS# 100524900Listed by: D.R. HORTON, INC. - New
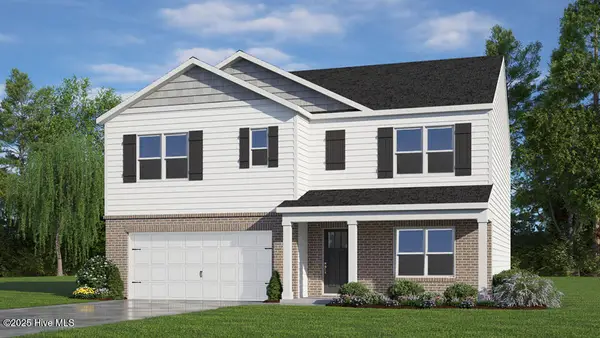 $355,990Active5 beds 3 baths2,511 sq. ft.
$355,990Active5 beds 3 baths2,511 sq. ft.2649 Delilah Drive, Winterville, NC 28590
MLS# 100524902Listed by: D.R. HORTON, INC. - New
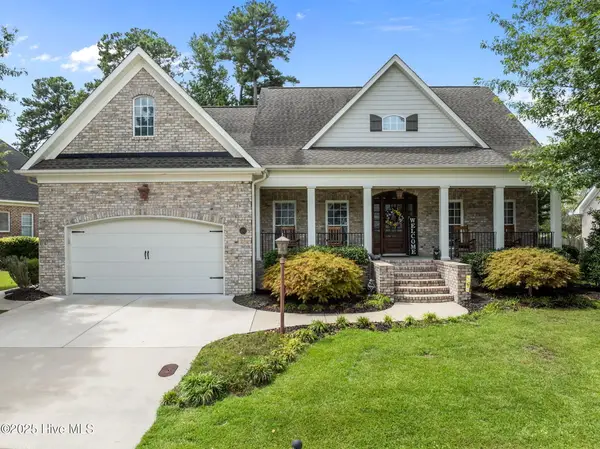 $535,000Active4 beds 4 baths2,761 sq. ft.
$535,000Active4 beds 4 baths2,761 sq. ft.4334 Lagan Circle, Winterville, NC 28590
MLS# 100524677Listed by: UNITED REAL ESTATE EAST CAROLINA - New
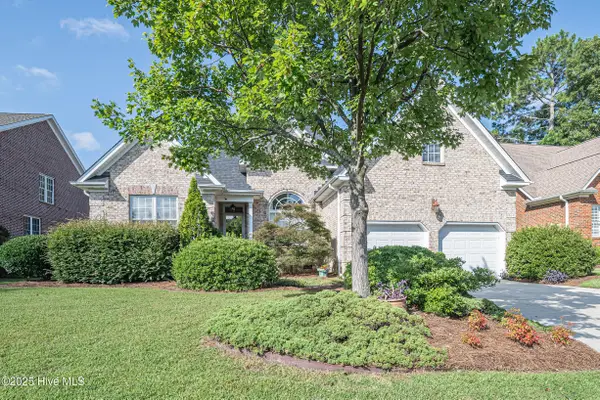 $475,000Active3 beds 2 baths2,528 sq. ft.
$475,000Active3 beds 2 baths2,528 sq. ft.1956 Cornerstone Drive, Winterville, NC 28590
MLS# 100524564Listed by: ALDRIDGE & SOUTHERLAND  $426,900Pending4 beds 3 baths2,504 sq. ft.
$426,900Pending4 beds 3 baths2,504 sq. ft.729 Butterfly Court, Winterville, NC 28590
MLS# 100524388Listed by: UNITED REAL ESTATE EAST CAROLINA- New
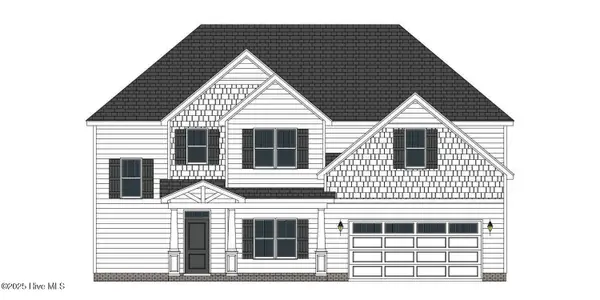 $434,200Active4 beds 3 baths2,578 sq. ft.
$434,200Active4 beds 3 baths2,578 sq. ft.3400 S Southbend Road, Winterville, NC 28590
MLS# 100524026Listed by: CAROLYN MCLAWHORN REALTY
