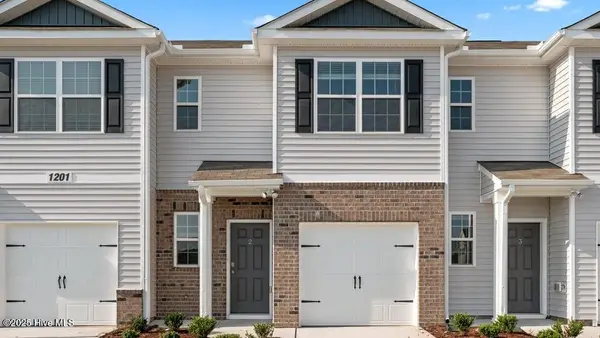1956 Cornerstone Drive, Winterville, NC 28590
Local realty services provided by:Better Homes and Gardens Real Estate Lifestyle Property Partners
Listed by:odom, kelly & dellano team
Office:aldridge & southerland
MLS#:100524564
Source:NC_CCAR
Price summary
- Price:$475,000
- Price per sq. ft.:$187.9
About this home
Welcome to this stunning all-brick home, where meticulous care and thoughtful upgrades have created a truly exceptional living experience. This mostly single-level home offers a spacious and bright atmosphere, beginning with a freshly painted living room, foyer, and halls. A new solar tube above the stairway fills the space with natural light. The home's split floor plan features three bedrooms and two bathrooms, along with a versatile upstairs bonus room and a huge walk-in attic for all your storage needs.
The heart of this home is the remarkable four-seasons room, which was expertly converted from a screened-in porch. With its own dedicated HVAC unit, it's a perfect retreat for year-round relaxation. Step outside to a large, private rear garden that includes beautiful new trellises, offering a serene and secluded outdoor retreat.
This home has been thoughtfully updated inside and out. The new roof, installed in July 2025, provides peace of mind for years to come. In the kitchen, you'll find a new Jen Air downdraft cooktop and a new refrigerator, complemented by new LED under-counter lighting, a tile backsplash, and garbage disposal. The guest bathroom has been beautifully renovated with new tile flooring, updated fixtures, fresh paint, and new mirrors, while the master bathroom now features a custom shower surround.
Additional updates include:
A new programmable thermostat and a new HVAC unit Installed 2017.
A New Tankless Water Heater Installed
Cedar Flooring in the master bedroom closet and guest bedroom closets.
A new closet with cedar flooring and a light in the bonus room.
New landscaping has been added to the sides of the house.
A new programmable timer for the front porch light and a Simply Safe alarm system for added security.
This home is not just beautiful; it's ready for you to move in and enjoy a lifestyle of comfort and elegance.
Contact an agent
Home facts
- Year built:1999
- Listing ID #:100524564
- Added:47 day(s) ago
- Updated:September 29, 2025 at 07:46 AM
Rooms and interior
- Bedrooms:3
- Total bathrooms:2
- Full bathrooms:2
- Living area:2,528 sq. ft.
Heating and cooling
- Cooling:Central Air
- Heating:Gas Pack, Heating, Natural Gas
Structure and exterior
- Roof:Architectural Shingle
- Year built:1999
- Building area:2,528 sq. ft.
- Lot area:0.19 Acres
Schools
- High school:South Central (Winterville)
- Middle school:E.B. Aycock Middle School
- Elementary school:W. H. Robinson
Utilities
- Water:Municipal Water Available
- Sewer:Public Sewer
Finances and disclosures
- Price:$475,000
- Price per sq. ft.:$187.9
- Tax amount:$4,513 (2024)
New listings near 1956 Cornerstone Drive
- New
 $150,000Active2 beds 2 baths1,088 sq. ft.
$150,000Active2 beds 2 baths1,088 sq. ft.4222 Dudleys Grant Drive #B, Winterville, NC 28590
MLS# 100533036Listed by: BERKSHIRE HATHAWAY HOMESERVICES PRIME PROPERTIES - New
 $450,000Active4 beds 4 baths2,730 sq. ft.
$450,000Active4 beds 4 baths2,730 sq. ft.2732 Luna Lane, Winterville, NC 28590
MLS# 100532958Listed by: BERKSHIRE HATHAWAY HOMESERVICES PRIME PROPERTIES - New
 $124,900Active2 beds 2 baths959 sq. ft.
$124,900Active2 beds 2 baths959 sq. ft.3900 Sterling Pointe Drive, Winterville, NC 28590
MLS# 10124142Listed by: GROW LOCAL REALTY, LLC - New
 $539,900Active4 beds 4 baths3,100 sq. ft.
$539,900Active4 beds 4 baths3,100 sq. ft.424 Southbridge Court, Winterville, NC 28590
MLS# 100532714Listed by: BERKSHIRE HATHAWAY HOMESERVICES PRIME PROPERTIES - New
 $204,000Active3 beds 3 baths1,494 sq. ft.
$204,000Active3 beds 3 baths1,494 sq. ft.4247 Dudleys Grant Drive #A, Winterville, NC 28590
MLS# 100532482Listed by: BERKSHIRE HATHAWAY HOMESERVICES PRIME PROPERTIES - New
 $400,000Active4 beds 4 baths3,601 sq. ft.
$400,000Active4 beds 4 baths3,601 sq. ft.1051 Davenport Place, Winterville, NC 28590
MLS# 100532395Listed by: LEE AND HARRELL REAL ESTATE PROFESSIONALS  $237,090Active3 beds 3 baths1,418 sq. ft.
$237,090Active3 beds 3 baths1,418 sq. ft.3500 Sunstone Way #6, Winterville, NC 28590
MLS# 100524969Listed by: D.R. HORTON, INC. $230,990Active3 beds 3 baths1,418 sq. ft.
$230,990Active3 beds 3 baths1,418 sq. ft.3500 Sunstone Way #4, Winterville, NC 28590
MLS# 100525002Listed by: D.R. HORTON, INC. $230,990Active3 beds 3 baths1,418 sq. ft.
$230,990Active3 beds 3 baths1,418 sq. ft.3500 Sunstone Way #3, Winterville, NC 28590
MLS# 100524999Listed by: D.R. HORTON, INC.- New
 $339,900Active3 beds 2 baths1,988 sq. ft.
$339,900Active3 beds 2 baths1,988 sq. ft.402 Meadowlark Drive, Winterville, NC 28590
MLS# 100532246Listed by: REAL BROKER LLC
