1201 Amethyst Way #C5, Winterville, NC 28590
Local realty services provided by:Better Homes and Gardens Real Estate Lifestyle Property Partners
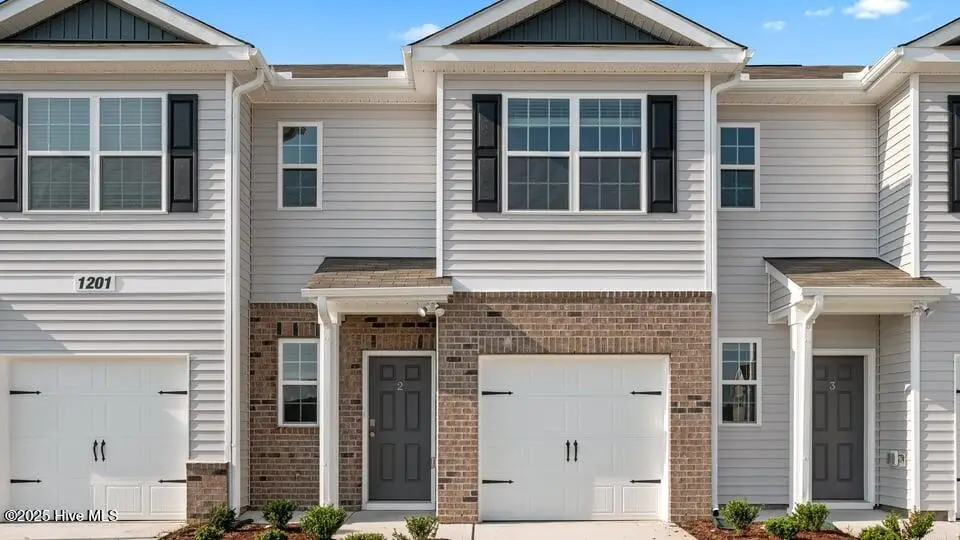
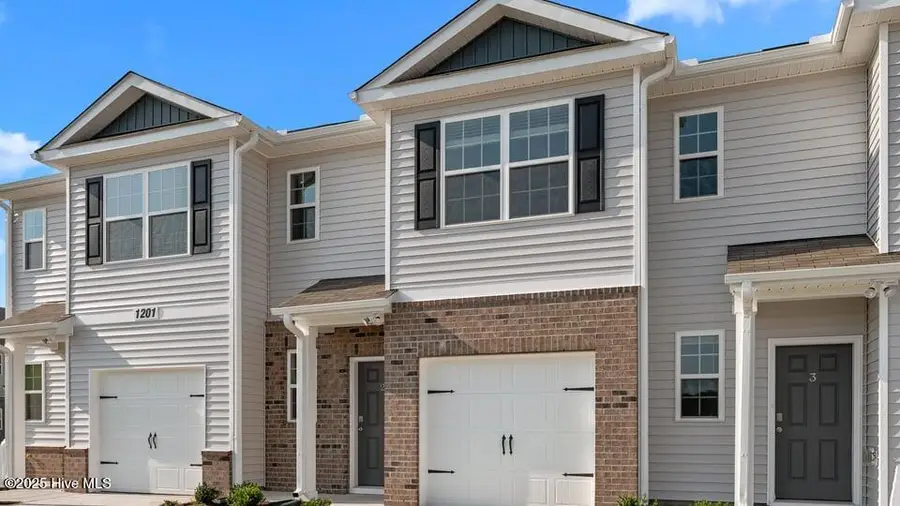
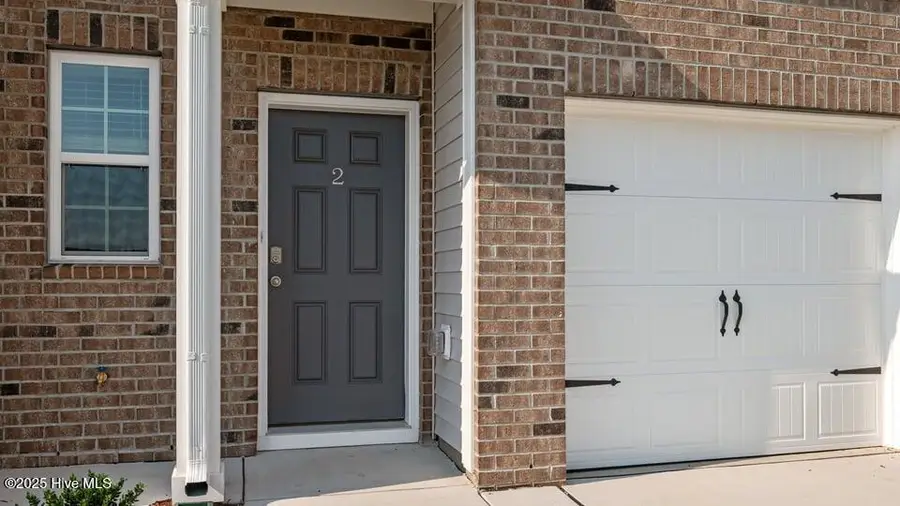
1201 Amethyst Way #C5,Winterville, NC 28590
$222,990
- 3 Beds
- 3 Baths
- 1,418 sq. ft.
- Townhouse
- Pending
Listed by:d.r. horton new bern
Office:d.r. horton, inc.
MLS#:100484288
Source:NC_CCAR
Price summary
- Price:$222,990
- Price per sq. ft.:$157.26
About this home
Come tour 1201 Amethyst Way C5!
One of our new townhomes at The Townes at Ridgewood Farms, located in Winterville, NC.
Discover The Pearson in desirable Winterville, ideally located just 13 minutes from ECU and 12 minutes from Vidant Hospital, offering convenient access to major retailers, grocery stores, and US264 & I87.
Indulge in the luxurious lifestyle of The Pearson, a captivating 2-story townhome boasting 1,418 square feet of impeccable living space. This beautifully landscaped residence features 3 bedrooms, 2.5 baths, and a 1-car garage.
Step into luxury on the main level with an inviting eat-in kitchen adorned with Whirlpool stainless steel appliances and stunning granite countertops. The modern island provides ample space for meal preparation, complemented by a large pantry for convenient storage. Enjoy the elegance of Mohawk® vinyl flooring throughout the first floor.
Upstairs, discover 3 spacious bedrooms, each offering generous closet space, and a hall bath. The Primary Suite features a spacious owner's bath with a 5' shower and double bowl vanity showcasing quartz countertops.
This spotless home includes a smart home package with a Video Doorbell, Amazon Echo Pop, Kwikset Smart Code door lock, Smart Switch, touchscreen control panel, and Z-Wave programmable thermostat—all accessible via the Alarm.com App.
With quality materials, superior workmanship, and a 1-year builder's warranty, The Pearson delivers peace of mind and luxurious living. Don't miss your chance to call The Pearson home! Contact us today to schedule your tour. Photos are for representation purposes only.
Contact an agent
Home facts
- Year built:2025
- Listing Id #:100484288
- Added:208 day(s) ago
- Updated:August 14, 2025 at 04:47 PM
Rooms and interior
- Bedrooms:3
- Total bathrooms:3
- Full bathrooms:2
- Half bathrooms:1
- Living area:1,418 sq. ft.
Heating and cooling
- Cooling:Central Air
- Heating:Electric, Forced Air, Heat Pump, Heating
Structure and exterior
- Roof:Shingle
- Year built:2025
- Building area:1,418 sq. ft.
- Lot area:0.03 Acres
Schools
- High school:South Central (Winterville)
- Middle school:A. G. Cox
- Elementary school:Ridgewood Elementary School
Utilities
- Water:Municipal Water Available
Finances and disclosures
- Price:$222,990
- Price per sq. ft.:$157.26
New listings near 1201 Amethyst Way #C5
- New
 $172,500Active2 beds 3 baths1,450 sq. ft.
$172,500Active2 beds 3 baths1,450 sq. ft.2375 Vineyard Drive #H-6, Winterville, NC 28590
MLS# 100524953Listed by: BERKSHIRE HATHAWAY HOMESERVICES PRIME PROPERTIES - New
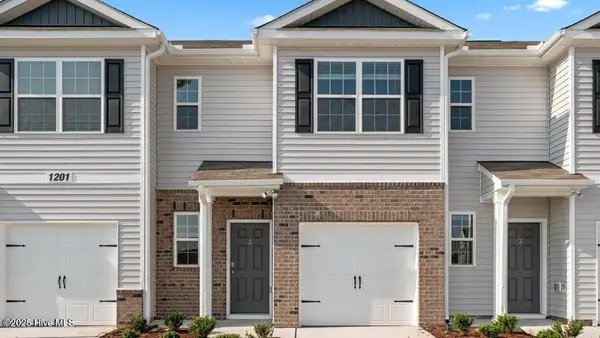 $237,090Active3 beds 3 baths1,418 sq. ft.
$237,090Active3 beds 3 baths1,418 sq. ft.3500 Sunstone Way #E1, Winterville, NC 28590
MLS# 100524964Listed by: D.R. HORTON, INC. - New
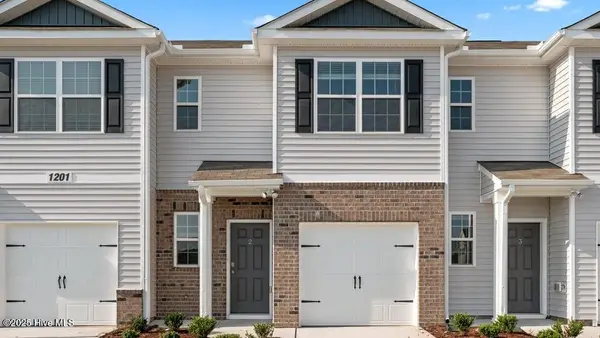 $237,090Active3 beds 3 baths1,418 sq. ft.
$237,090Active3 beds 3 baths1,418 sq. ft.3500 Sunstone Way #E6, Winterville, NC 28590
MLS# 100524969Listed by: D.R. HORTON, INC. - New
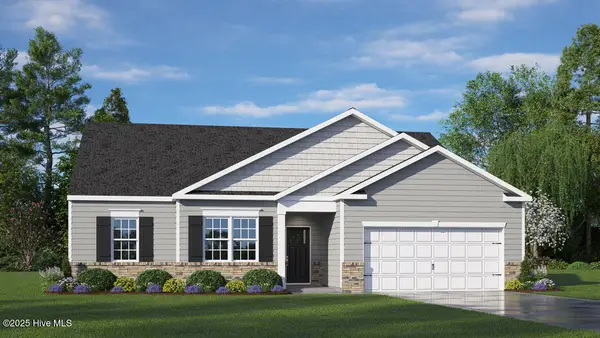 $339,390Active4 beds 2 baths1,891 sq. ft.
$339,390Active4 beds 2 baths1,891 sq. ft.2626 Delilah Drive, Winterville, NC 28590
MLS# 100524885Listed by: D.R. HORTON, INC. - New
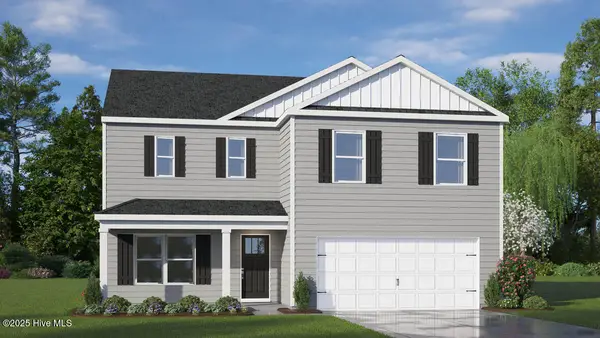 $339,990Active3 beds 3 baths2,340 sq. ft.
$339,990Active3 beds 3 baths2,340 sq. ft.2643 Delilah Drive, Winterville, NC 28590
MLS# 100524900Listed by: D.R. HORTON, INC. - New
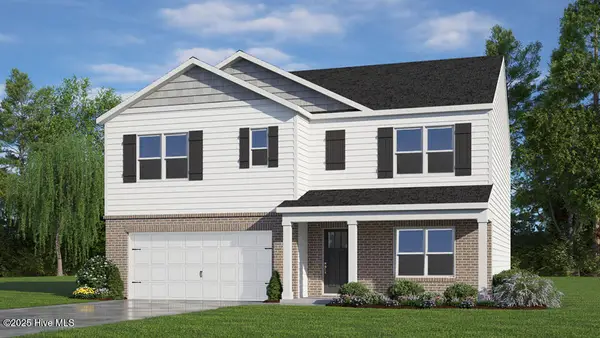 $355,990Active5 beds 3 baths2,511 sq. ft.
$355,990Active5 beds 3 baths2,511 sq. ft.2649 Delilah Drive, Winterville, NC 28590
MLS# 100524902Listed by: D.R. HORTON, INC. - New
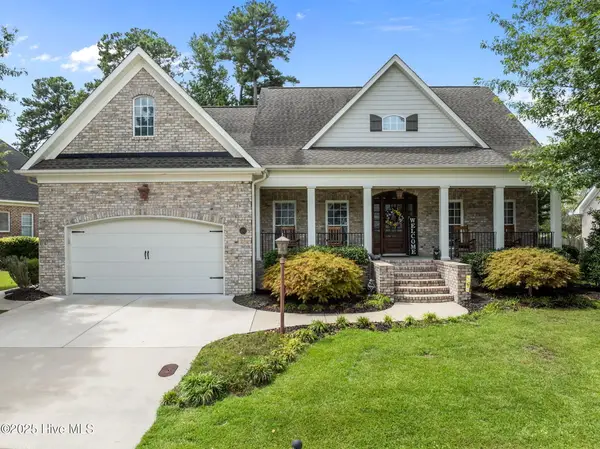 $535,000Active4 beds 4 baths2,761 sq. ft.
$535,000Active4 beds 4 baths2,761 sq. ft.4334 Lagan Circle, Winterville, NC 28590
MLS# 100524677Listed by: UNITED REAL ESTATE EAST CAROLINA - New
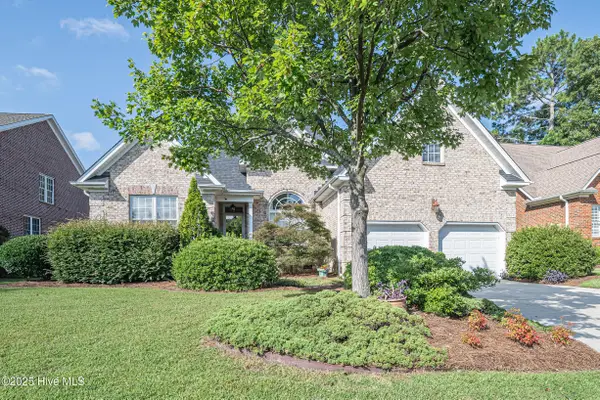 $475,000Active3 beds 2 baths2,528 sq. ft.
$475,000Active3 beds 2 baths2,528 sq. ft.1956 Cornerstone Drive, Winterville, NC 28590
MLS# 100524564Listed by: ALDRIDGE & SOUTHERLAND  $426,900Pending4 beds 3 baths2,504 sq. ft.
$426,900Pending4 beds 3 baths2,504 sq. ft.729 Butterfly Court, Winterville, NC 28590
MLS# 100524388Listed by: UNITED REAL ESTATE EAST CAROLINA- New
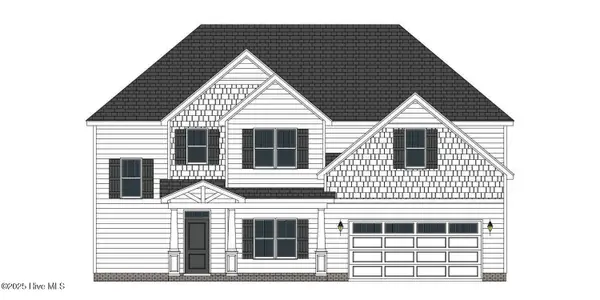 $434,200Active4 beds 3 baths2,578 sq. ft.
$434,200Active4 beds 3 baths2,578 sq. ft.3400 S Southbend Road, Winterville, NC 28590
MLS# 100524026Listed by: CAROLYN MCLAWHORN REALTY
