1524 Stonebriar Drive, Winterville, NC 28590
Local realty services provided by:Better Homes and Gardens Real Estate Elliott Coastal Living
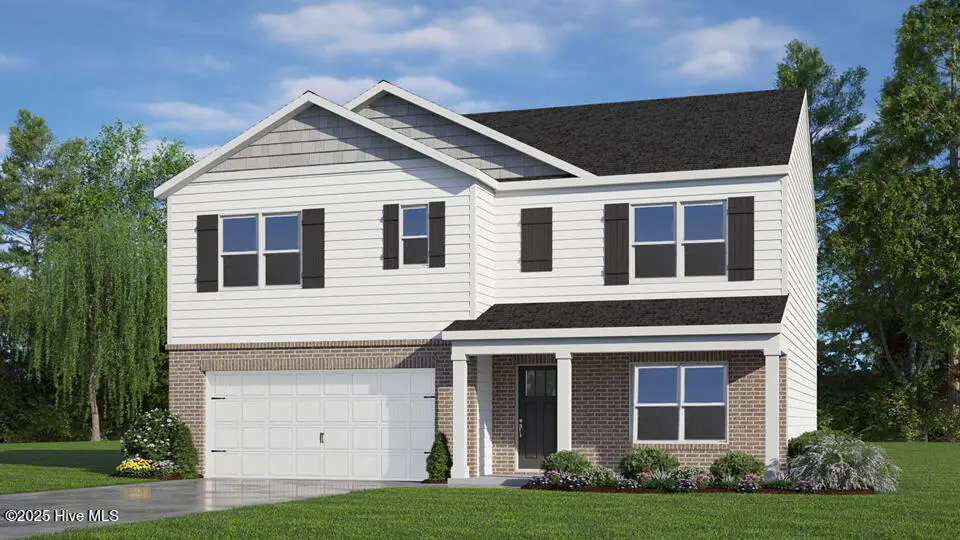
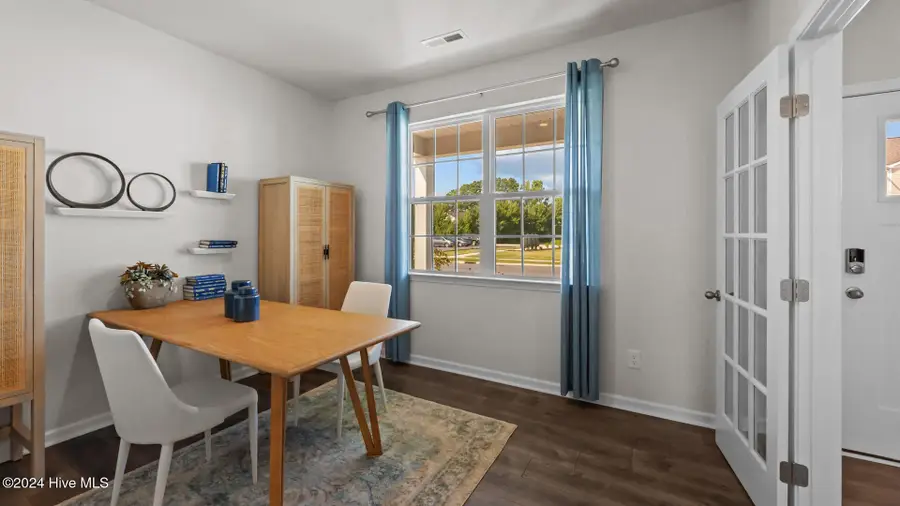
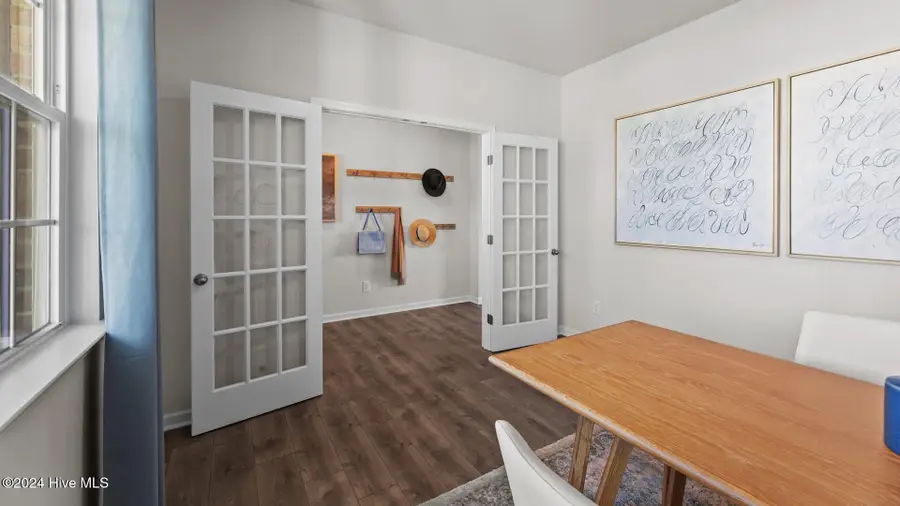
Listed by:janet nicole rogers
Office:d.r. horton, inc.
MLS#:100513853
Source:NC_CCAR
Price summary
- Price:$362,990
- Price per sq. ft.:$144.56
About this home
Come tour 1524 Stonebriar Drive! One of our new homes at Ridgewood Farms, located in Winterville, NC.
Welcome to The Hayden. This captivating home with a two-story plan boasts 5 bedrooms and 3 bathrooms, offering 2,511 square feet of spacious living. Step into luxury with The Hayden, featuring a main level adorned with enchanting details and stunning finishes. The flex room adjacent to the foyer provides versatility, ideal for a formal dining room or home office. The kitchen, featuring Whirlpool® stainless steel appliances, beautiful granite countertops, ceramic tile backsplash. A downstairs bedroom with a full bathroom. Mohawk® RevWood® flooring in all common areas. Upstairs, the primary suite beckons with a lavish bath including a walk-in shower and double quartz vanities. Three additional bedrooms, a full bathroom, and a loft-style living room complete the second level.
This spotless home comes complete with a smart home package, including a Video Doorbell, Amazon Echo Pop, Kwikset Smart Code door lock, Smart Switch, touchscreen control panel, and Z-Wave programmable thermostat - all accessible through the Alarm.com App.
Quality materials, superior workmanship, and a 1-year builder's warranty. Don't miss your chance to call The Hayden home! Contact us today to schedule your tour! *Photos are for representational purposes only.
Contact an agent
Home facts
- Year built:2025
- Listing Id #:100513853
- Added:59 day(s) ago
- Updated:July 30, 2025 at 07:40 AM
Rooms and interior
- Bedrooms:5
- Total bathrooms:3
- Full bathrooms:3
- Living area:2,511 sq. ft.
Heating and cooling
- Cooling:Central Air
- Heating:Electric, Heat Pump, Heating
Structure and exterior
- Roof:Shingle
- Year built:2025
- Building area:2,511 sq. ft.
- Lot area:0.11 Acres
Schools
- High school:South Central (Winterville)
- Middle school:A.G. Cox
- Elementary school:Ridgewood Elementary School
Utilities
- Water:Municipal Water Available
Finances and disclosures
- Price:$362,990
- Price per sq. ft.:$144.56
New listings near 1524 Stonebriar Drive
- New
 $172,500Active2 beds 3 baths1,450 sq. ft.
$172,500Active2 beds 3 baths1,450 sq. ft.2375 Vineyard Drive #H-6, Winterville, NC 28590
MLS# 100524953Listed by: BERKSHIRE HATHAWAY HOMESERVICES PRIME PROPERTIES - New
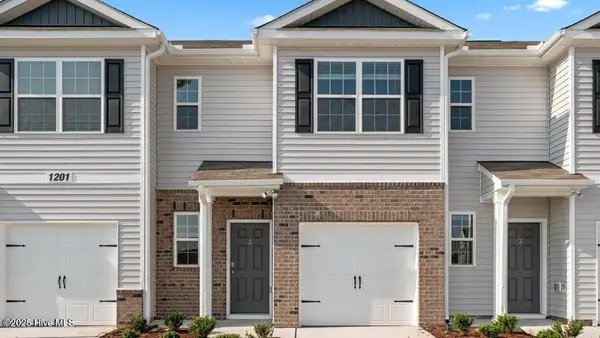 $237,090Active3 beds 3 baths1,418 sq. ft.
$237,090Active3 beds 3 baths1,418 sq. ft.3500 Sunstone Way #E1, Winterville, NC 28590
MLS# 100524964Listed by: D.R. HORTON, INC. - New
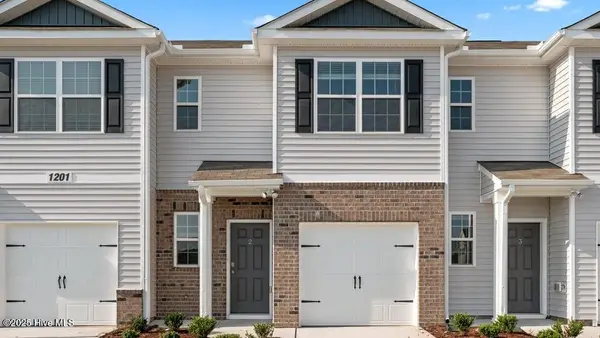 $237,090Active3 beds 3 baths1,418 sq. ft.
$237,090Active3 beds 3 baths1,418 sq. ft.3500 Sunstone Way #E6, Winterville, NC 28590
MLS# 100524969Listed by: D.R. HORTON, INC. - New
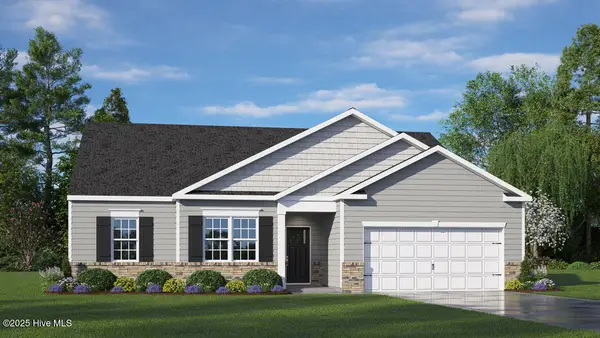 $339,390Active4 beds 2 baths1,891 sq. ft.
$339,390Active4 beds 2 baths1,891 sq. ft.2626 Delilah Drive, Winterville, NC 28590
MLS# 100524885Listed by: D.R. HORTON, INC. - New
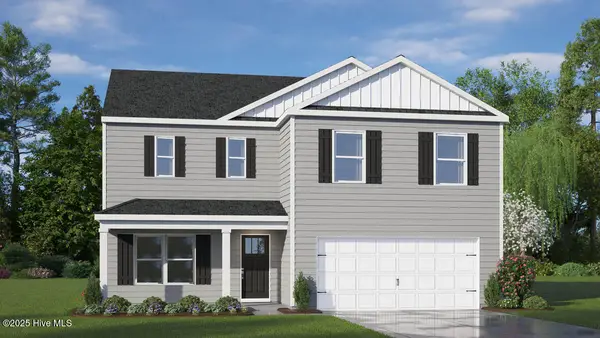 $339,990Active3 beds 3 baths2,340 sq. ft.
$339,990Active3 beds 3 baths2,340 sq. ft.2643 Delilah Drive, Winterville, NC 28590
MLS# 100524900Listed by: D.R. HORTON, INC. - New
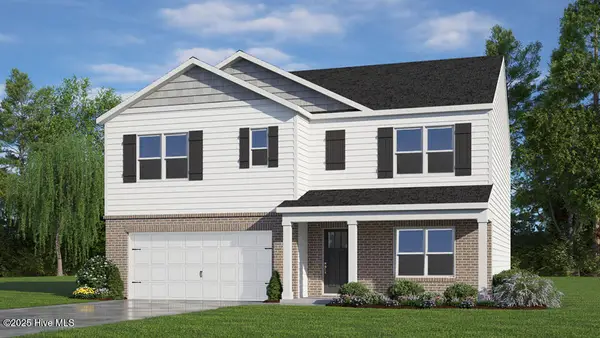 $355,990Active5 beds 3 baths2,511 sq. ft.
$355,990Active5 beds 3 baths2,511 sq. ft.2649 Delilah Drive, Winterville, NC 28590
MLS# 100524902Listed by: D.R. HORTON, INC. - New
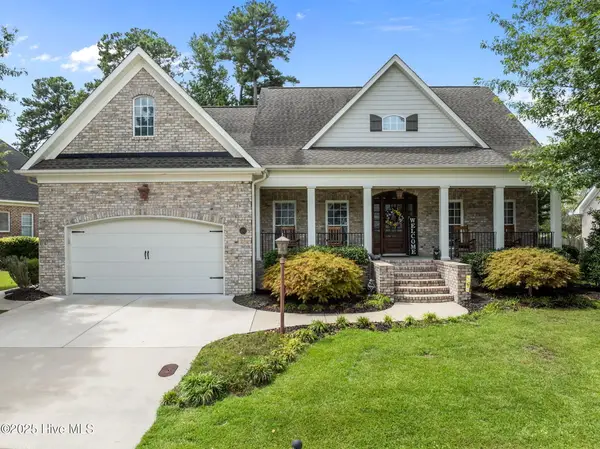 $535,000Active4 beds 4 baths2,761 sq. ft.
$535,000Active4 beds 4 baths2,761 sq. ft.4334 Lagan Circle, Winterville, NC 28590
MLS# 100524677Listed by: UNITED REAL ESTATE EAST CAROLINA - New
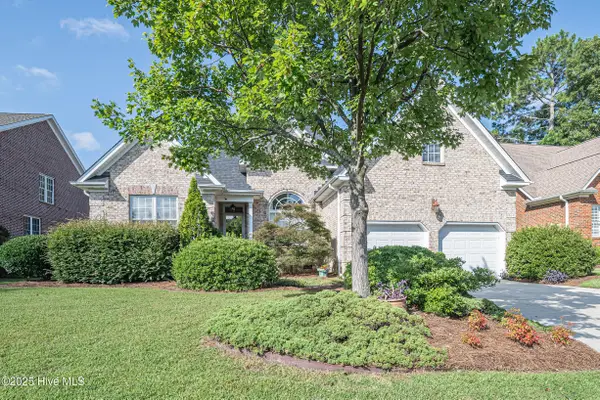 $475,000Active3 beds 2 baths2,528 sq. ft.
$475,000Active3 beds 2 baths2,528 sq. ft.1956 Cornerstone Drive, Winterville, NC 28590
MLS# 100524564Listed by: ALDRIDGE & SOUTHERLAND  $426,900Pending4 beds 3 baths2,504 sq. ft.
$426,900Pending4 beds 3 baths2,504 sq. ft.729 Butterfly Court, Winterville, NC 28590
MLS# 100524388Listed by: UNITED REAL ESTATE EAST CAROLINA- New
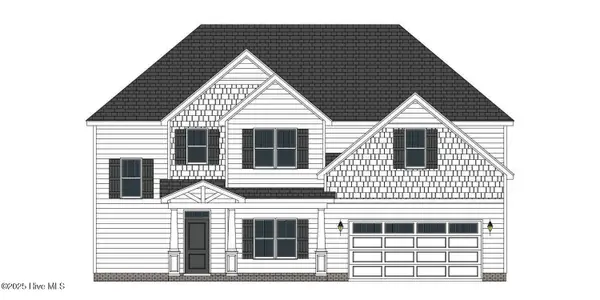 $434,200Active4 beds 3 baths2,578 sq. ft.
$434,200Active4 beds 3 baths2,578 sq. ft.3400 S Southbend Road, Winterville, NC 28590
MLS# 100524026Listed by: CAROLYN MCLAWHORN REALTY
