1947 Belles Ferry Court, Winterville, NC 28590
Local realty services provided by:Better Homes and Gardens Real Estate Elliott Coastal Living
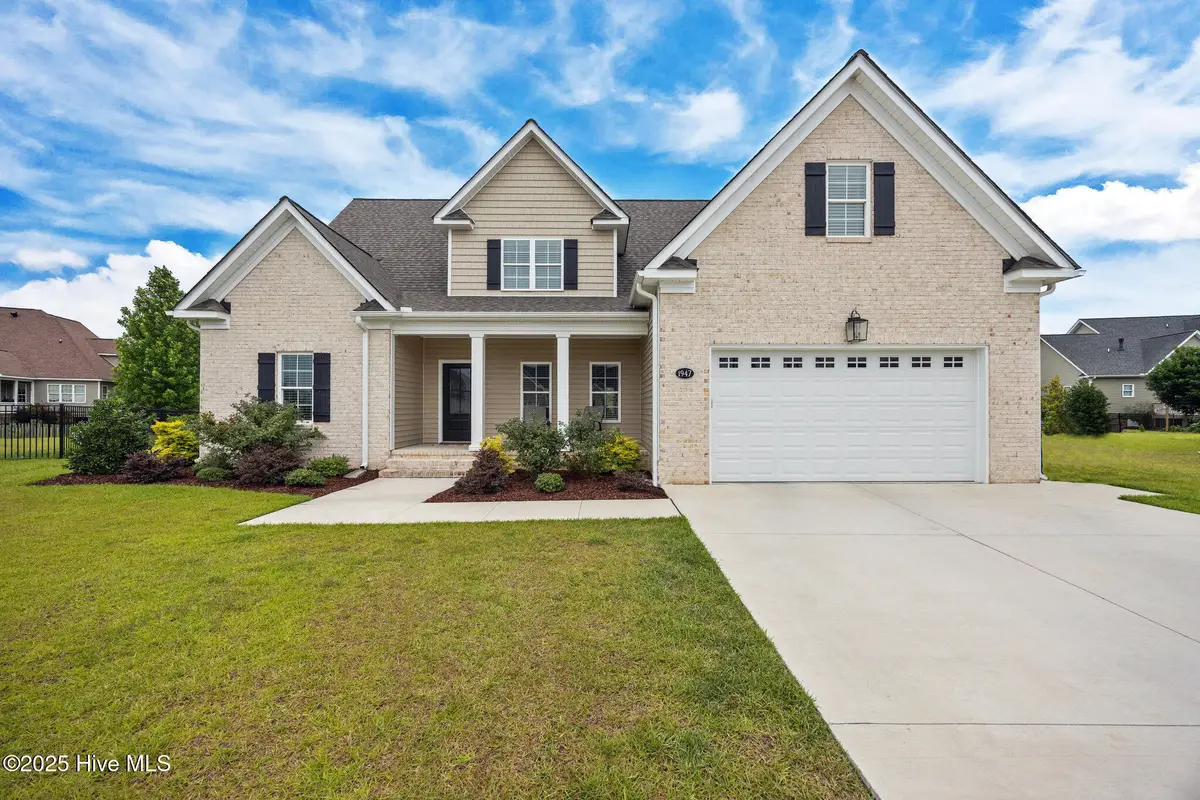
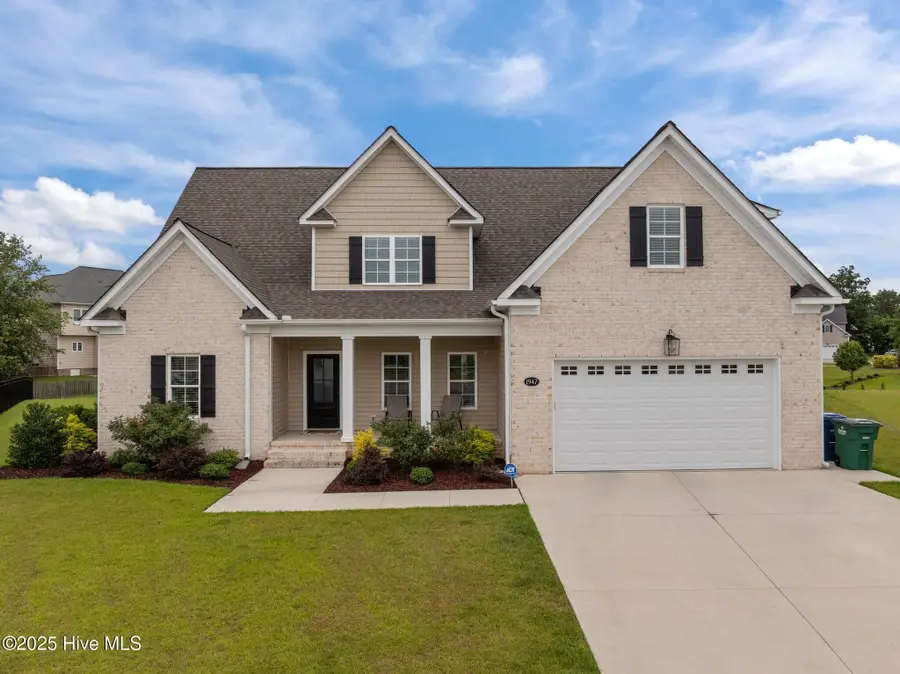
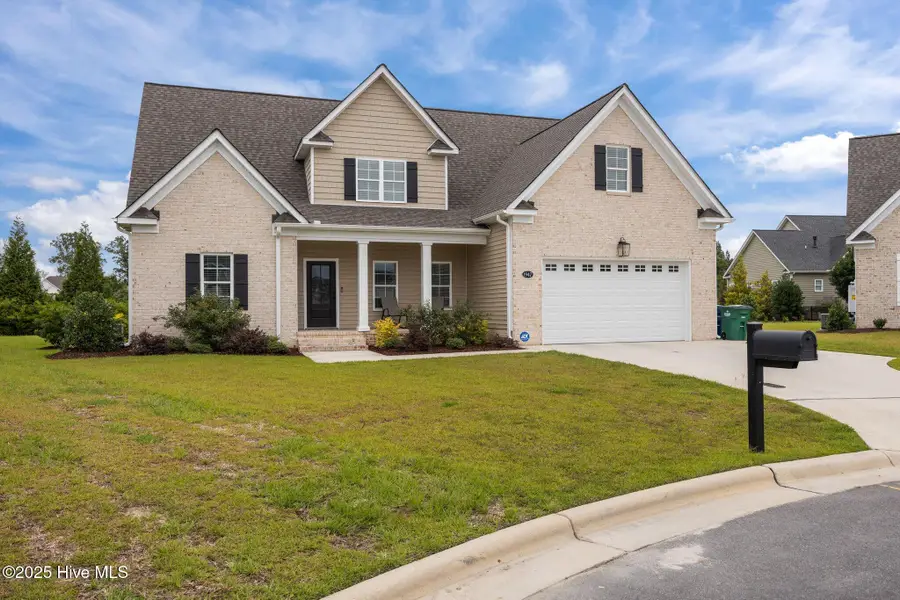
Listed by:the carter difference
Office:aldridge & southerland
MLS#:100510347
Source:NC_CCAR
Price summary
- Price:$499,000
- Price per sq. ft.:$164.04
About this home
Welcome to 1947 Belles Ferry Court, a stunning like-new home located in the desirable Savannah Place community. Built in 2023 by Jeff Aldridge, this home offers all the benefits of new construction with thoughtful upgrades throughout. As you enter, you're welcomed by a formal dining room featuring elegant picture frame trim that extends to the ceiling, setting the tone for the quality and style found throughout the home. The open-concept kitchen, living room, and breakfast nook create a warm and inviting atmosphere, perfect for entertaining. The kitchen features ceiling-height custom cabinetry, a large island, quartz countertops, a tile backsplash, and a spacious walk-in pantry with built-in shelving. The oversized primary suite, located on the main floor, includes double vanity sinks, a soaking tub, a walk-in tiled shower, and a generous walk-in closet, along with convenient access to the laundry room. Upstairs, you'll find three additional bedrooms and a large bonus room—ideal for guests, a home office, or a playroom. There is an abundance of storage/closet space plus a pul down attic. Additional features include a cozy gas log fireplace in the living room, new blinds throughout the home, and a covered back porch and patio overlooking the 0.33-acre lot—perfect for grilling and family gatherings. Don't miss the opportunity to make this beautiful home your own. Call today for your private showing!
Contact an agent
Home facts
- Year built:2023
- Listing Id #:100510347
- Added:77 day(s) ago
- Updated:July 30, 2025 at 07:40 AM
Rooms and interior
- Bedrooms:4
- Total bathrooms:4
- Full bathrooms:3
- Half bathrooms:1
- Living area:3,042 sq. ft.
Heating and cooling
- Cooling:Central Air
- Heating:Electric, Gas Pack, Heat Pump, Heating, Natural Gas
Structure and exterior
- Roof:Architectural Shingle
- Year built:2023
- Building area:3,042 sq. ft.
- Lot area:0.33 Acres
Schools
- High school:South Central High School
- Middle school:A. G. Cox
- Elementary school:Ridgewood Elementary School
Utilities
- Water:Municipal Water Available
Finances and disclosures
- Price:$499,000
- Price per sq. ft.:$164.04
- Tax amount:$5,096 (2024)
New listings near 1947 Belles Ferry Court
- New
 $172,500Active2 beds 3 baths1,450 sq. ft.
$172,500Active2 beds 3 baths1,450 sq. ft.2375 Vineyard Drive #H-6, Winterville, NC 28590
MLS# 100524953Listed by: BERKSHIRE HATHAWAY HOMESERVICES PRIME PROPERTIES - New
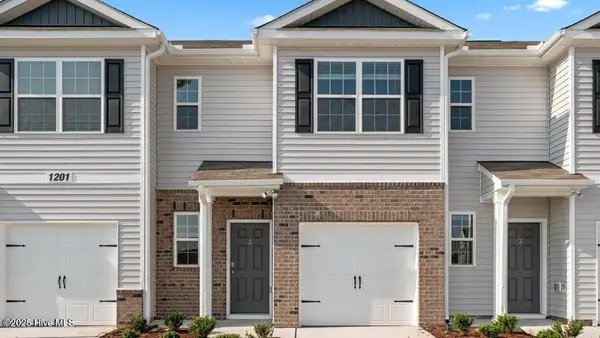 $237,090Active3 beds 3 baths1,418 sq. ft.
$237,090Active3 beds 3 baths1,418 sq. ft.3500 Sunstone Way #E1, Winterville, NC 28590
MLS# 100524964Listed by: D.R. HORTON, INC. - New
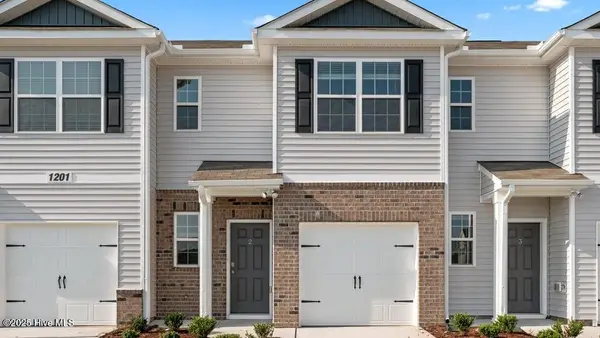 $237,090Active3 beds 3 baths1,418 sq. ft.
$237,090Active3 beds 3 baths1,418 sq. ft.3500 Sunstone Way #E6, Winterville, NC 28590
MLS# 100524969Listed by: D.R. HORTON, INC. - New
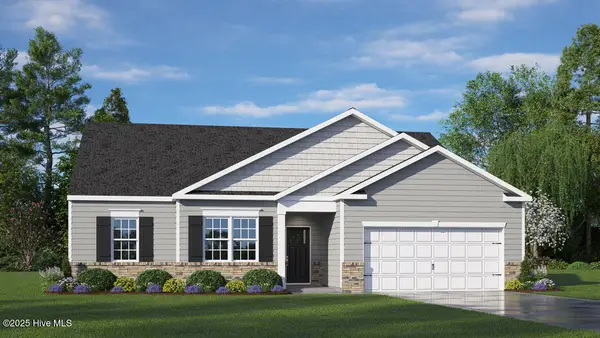 $339,390Active4 beds 2 baths1,891 sq. ft.
$339,390Active4 beds 2 baths1,891 sq. ft.2626 Delilah Drive, Winterville, NC 28590
MLS# 100524885Listed by: D.R. HORTON, INC. - New
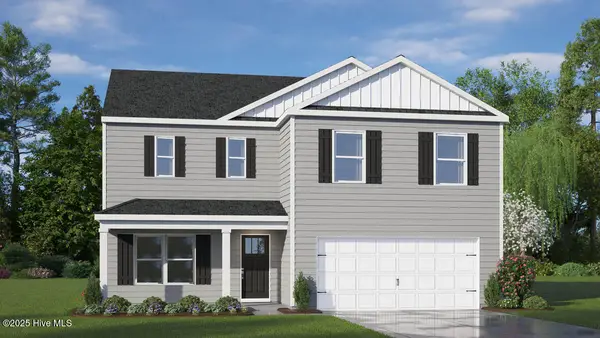 $339,990Active3 beds 3 baths2,340 sq. ft.
$339,990Active3 beds 3 baths2,340 sq. ft.2643 Delilah Drive, Winterville, NC 28590
MLS# 100524900Listed by: D.R. HORTON, INC. - New
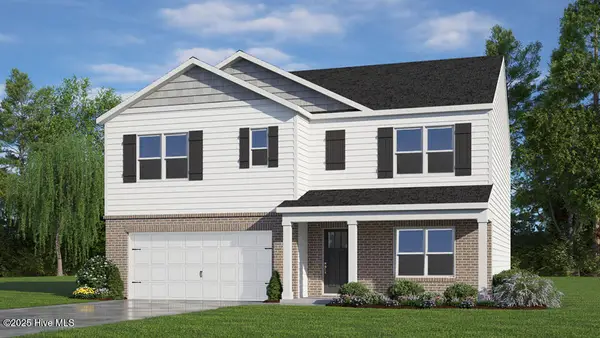 $355,990Active5 beds 3 baths2,511 sq. ft.
$355,990Active5 beds 3 baths2,511 sq. ft.2649 Delilah Drive, Winterville, NC 28590
MLS# 100524902Listed by: D.R. HORTON, INC. - New
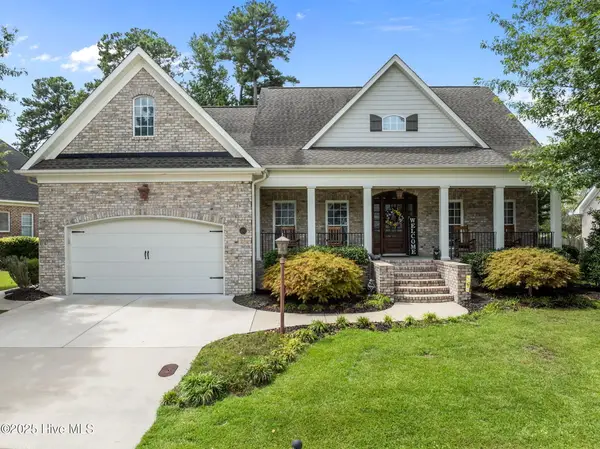 $535,000Active4 beds 4 baths2,761 sq. ft.
$535,000Active4 beds 4 baths2,761 sq. ft.4334 Lagan Circle, Winterville, NC 28590
MLS# 100524677Listed by: UNITED REAL ESTATE EAST CAROLINA - New
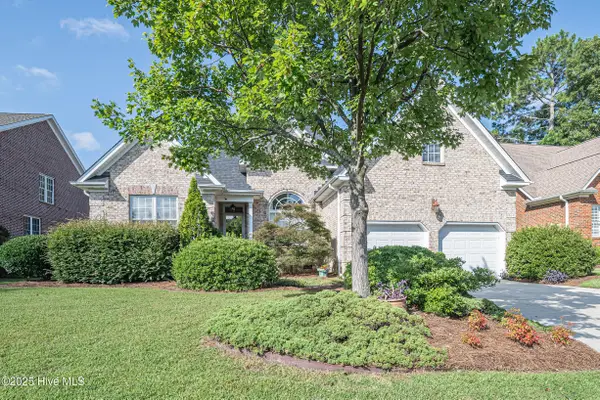 $475,000Active3 beds 2 baths2,528 sq. ft.
$475,000Active3 beds 2 baths2,528 sq. ft.1956 Cornerstone Drive, Winterville, NC 28590
MLS# 100524564Listed by: ALDRIDGE & SOUTHERLAND  $426,900Pending4 beds 3 baths2,504 sq. ft.
$426,900Pending4 beds 3 baths2,504 sq. ft.729 Butterfly Court, Winterville, NC 28590
MLS# 100524388Listed by: UNITED REAL ESTATE EAST CAROLINA- New
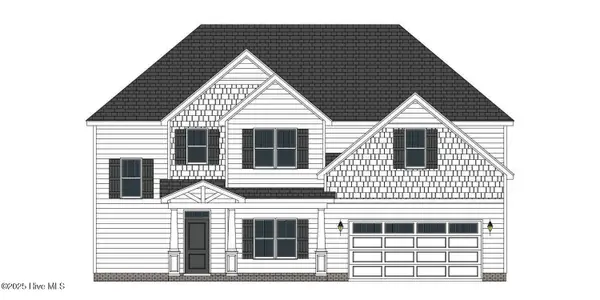 $434,200Active4 beds 3 baths2,578 sq. ft.
$434,200Active4 beds 3 baths2,578 sq. ft.3400 S Southbend Road, Winterville, NC 28590
MLS# 100524026Listed by: CAROLYN MCLAWHORN REALTY
