2416 Carlow Place, Winterville, NC 28590
Local realty services provided by:Better Homes and Gardens Real Estate Elliott Coastal Living
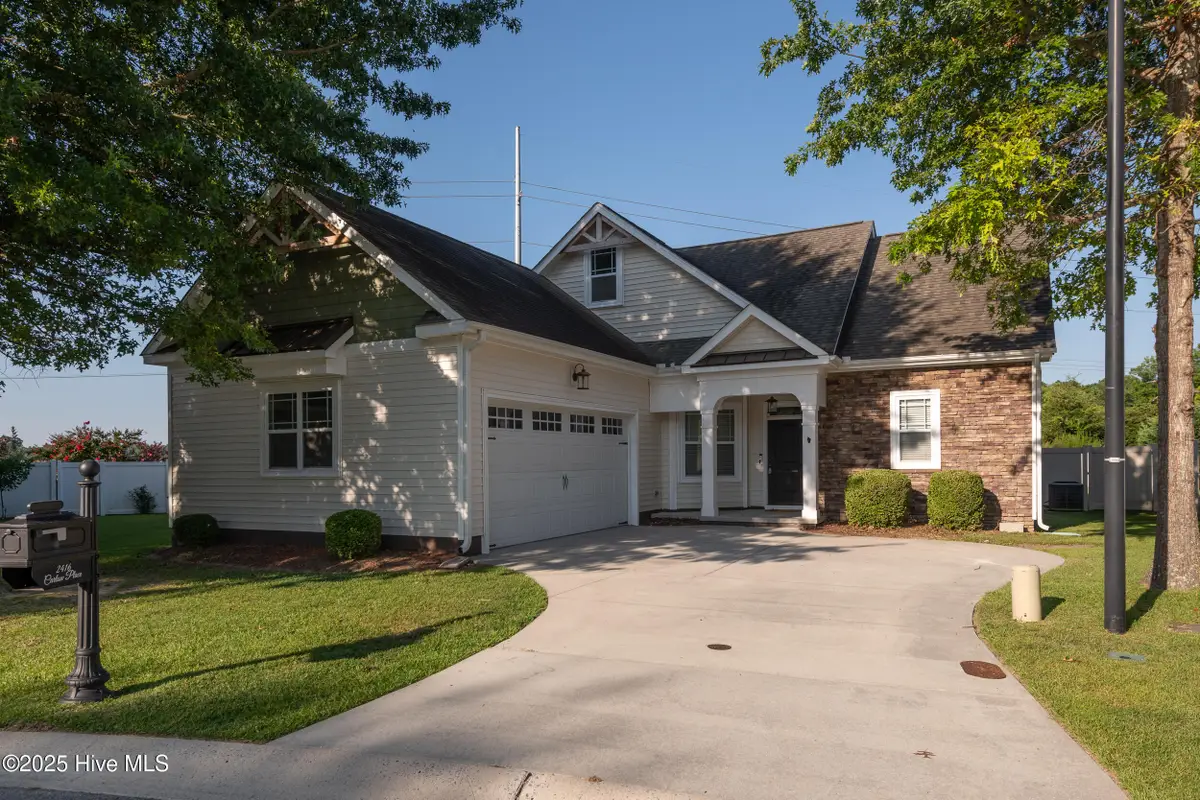
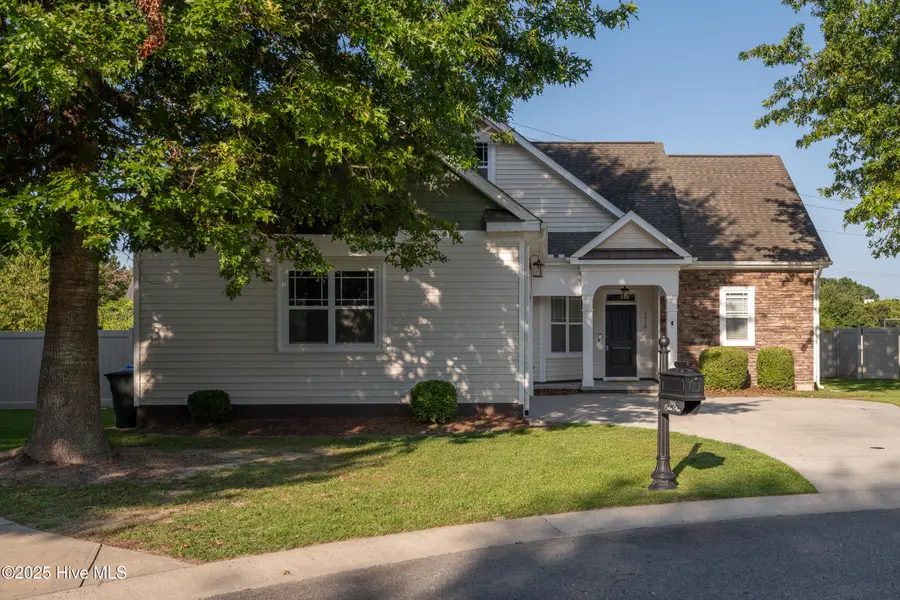

Listed by:elise karriker
Office:rob hall realty
MLS#:100521454
Source:NC_CCAR
Price summary
- Price:$385,000
- Price per sq. ft.:$148.59
About this home
Welcome to this beautifully maintained 3-bedroom, 2.5-bathroom home, nestled at the end of a peaceful cul-de-sac—perfect for those seeking comfort, space, and serenity.
Step inside to discover an inviting layout with spacious living areas, first floor master suite, and a versatile bonus room ideal for a home office, playroom, or guest space. The remainder of the bedrooms are situated upstairs along with the bonus room and full bathroom with two sinks.
The heated and cooled sunroom off of the kitchen offers year-round enjoyment and overlooks the large private fenced in backyard—perfect for morning coffee or evening relaxation.
This home features a generous walk-in attic, offering exceptional storage or potential for future expansion.
Tucked away in a low-traffic neighborhood, this property combines privacy with convenience, just minutes from local shopping, schools, and parks.
Don't miss your chance to own this hidden gem—schedule your showing today!
Contact an agent
Home facts
- Year built:2014
- Listing Id #:100521454
- Added:20 day(s) ago
- Updated:August 16, 2025 at 10:16 AM
Rooms and interior
- Bedrooms:3
- Total bathrooms:3
- Full bathrooms:2
- Half bathrooms:1
- Living area:2,591 sq. ft.
Heating and cooling
- Cooling:Central Air
- Heating:Electric, Heat Pump, Heating
Structure and exterior
- Roof:Architectural Shingle
- Year built:2014
- Building area:2,591 sq. ft.
- Lot area:0.24 Acres
Schools
- High school:South Central High School
- Middle school:A.G. Cox
- Elementary school:Ridgewood Elementary School
Utilities
- Water:Municipal Water Available, Water Connected
- Sewer:Sewer Connected
Finances and disclosures
- Price:$385,000
- Price per sq. ft.:$148.59
New listings near 2416 Carlow Place
- New
 $354,900Active3 beds 3 baths1,925 sq. ft.
$354,900Active3 beds 3 baths1,925 sq. ft.1208 Hunley Court, Winterville, NC 28590
MLS# 100525283Listed by: BERKSHIRE HATHAWAY HOMESERVICES PRIME PROPERTIES - Open Sat, 12 to 2pmNew
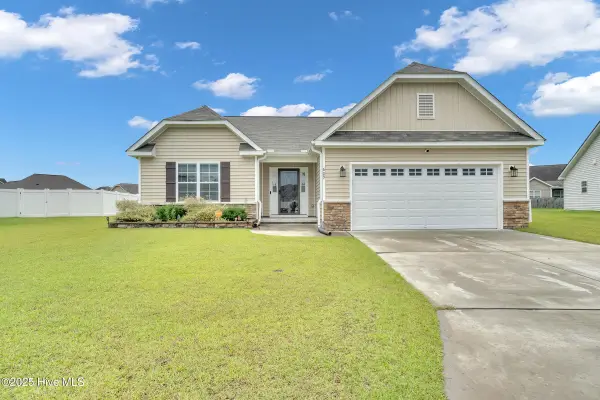 $280,000Active3 beds 2 baths1,604 sq. ft.
$280,000Active3 beds 2 baths1,604 sq. ft.609 Moonstone Court, Winterville, NC 28590
MLS# 100525126Listed by: EXP REALTY LLC - C  $468,575Pending3 beds 3 baths2,615 sq. ft.
$468,575Pending3 beds 3 baths2,615 sq. ft.3460 Rockbend Road, Winterville, NC 28590
MLS# 100525038Listed by: CAROLYN MCLAWHORN REALTY- New
 $231,490Active3 beds 3 baths1,418 sq. ft.
$231,490Active3 beds 3 baths1,418 sq. ft.3500 Sunstone Way #E2, Winterville, NC 28590
MLS# 100524991Listed by: D.R. HORTON, INC. - New
 $230,990Active3 beds 3 baths1,418 sq. ft.
$230,990Active3 beds 3 baths1,418 sq. ft.3500 Sunstone Way #E3, Winterville, NC 28590
MLS# 100524999Listed by: D.R. HORTON, INC. - New
 $230,990Active3 beds 3 baths1,418 sq. ft.
$230,990Active3 beds 3 baths1,418 sq. ft.3500 Sunstone Way #E4, Winterville, NC 28590
MLS# 100525002Listed by: D.R. HORTON, INC. - New
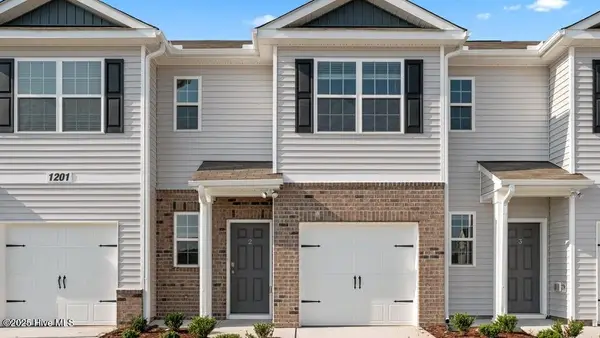 $231,490Active3 beds 3 baths1,418 sq. ft.
$231,490Active3 beds 3 baths1,418 sq. ft.3500 Sunstone Way #E5, Winterville, NC 28590
MLS# 100525006Listed by: D.R. HORTON, INC. - New
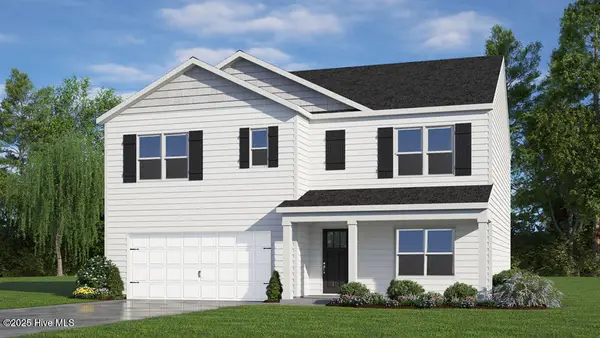 $355,990Active5 beds 3 baths2,511 sq. ft.
$355,990Active5 beds 3 baths2,511 sq. ft.1612 Stonebriar Drive, Winterville, NC 28590
MLS# 100525017Listed by: D.R. HORTON, INC. - New
 $172,500Active2 beds 3 baths1,450 sq. ft.
$172,500Active2 beds 3 baths1,450 sq. ft.2375 Vineyard Drive #H-6, Winterville, NC 28590
MLS# 100524953Listed by: BERKSHIRE HATHAWAY HOMESERVICES PRIME PROPERTIES - New
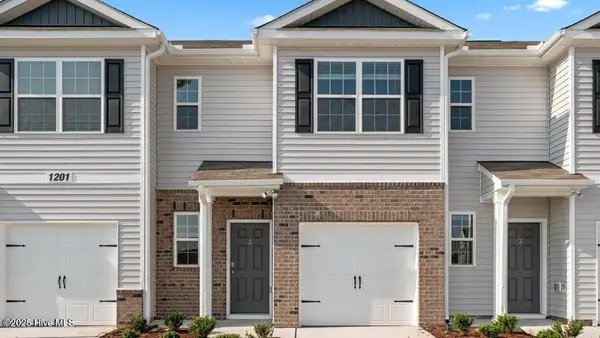 $237,090Active3 beds 3 baths1,418 sq. ft.
$237,090Active3 beds 3 baths1,418 sq. ft.3500 Sunstone Way #E1, Winterville, NC 28590
MLS# 100524964Listed by: D.R. HORTON, INC.
