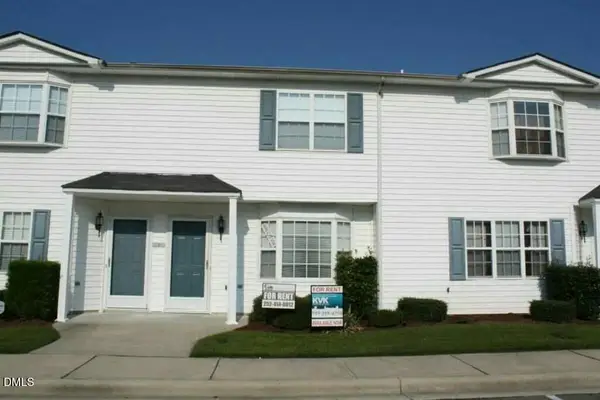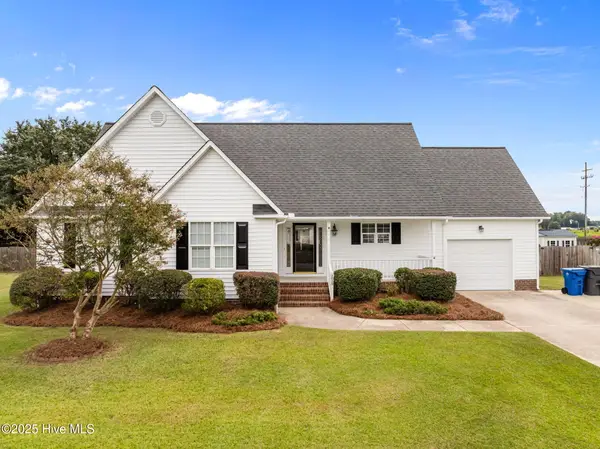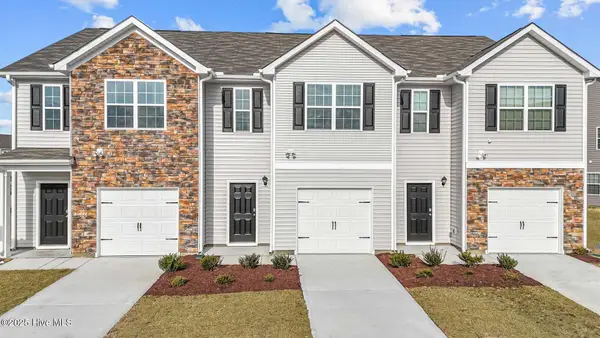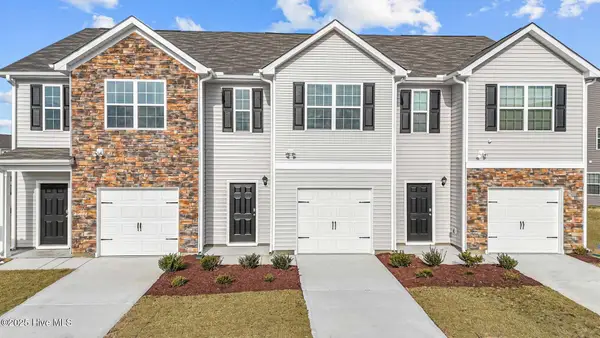2519 Westminster Drive, Winterville, NC 28590
Local realty services provided by:Better Homes and Gardens Real Estate Lifestyle Property Partners
Listed by:william chambliss
Office:legacy premier real estate, llc.
MLS#:100529807
Source:NC_CCAR
Price summary
- Price:$315,000
- Price per sq. ft.:$156.64
About this home
Welcome home to this 3-bedroom, 2-bath charmer built in 2002, offering 2,011 sq ft of stylish and functional living space. From the moment you step inside, you'll notice the recent updates and warm, inviting feel.
The added permitted second-floor bonus room expands your possibilities—perfect for a playroom, media room, home office, or guest suite. The kitchen shines with updated countertops, fixtures, and stainless-steel appliances, perfect for everyday living and entertaining.
Relax and unwind with peace of mind knowing recent upgrades make this home move-in ready, including a new roof (2023), tankless water heater, sealed crawl space with vapor barrier & dehumidifier, and brand-new carpet flooring throughout.
Step outside into your own backyard paradise! Enjoy summer days in the above ground pool or tackle your favorite projects in the wired 24x30 detached workshop! The large, fenced yard offers endless room for play, pets, and gatherings.
This home truly has it all—space, style, updates, and those ''extra'' features that make everyday living special. Don't miss this rare find!
Contact an agent
Home facts
- Year built:2002
- Listing ID #:100529807
- Added:6 day(s) ago
- Updated:September 13, 2025 at 11:16 AM
Rooms and interior
- Bedrooms:3
- Total bathrooms:3
- Full bathrooms:2
- Half bathrooms:1
- Living area:2,011 sq. ft.
Heating and cooling
- Cooling:Central Air
- Heating:Electric, Heat Pump, Heating, Zoned
Structure and exterior
- Roof:Architectural Shingle
- Year built:2002
- Building area:2,011 sq. ft.
- Lot area:0.73 Acres
Schools
- High school:South Central High School
- Middle school:A.G. Cox
- Elementary school:Creekside Elementary School
Utilities
- Water:Community Water Available
Finances and disclosures
- Price:$315,000
- Price per sq. ft.:$156.64
- Tax amount:$1,814 (2025)
New listings near 2519 Westminster Drive
- New
 $238,000Active3 beds 3 baths1,641 sq. ft.
$238,000Active3 beds 3 baths1,641 sq. ft.2313 Sadler Drive #A, Winterville, NC 28590
MLS# 100530873Listed by: FLAGSHIP REALTY GROUP, LLC - New
 $150,000Active2 beds 3 baths1,453 sq. ft.
$150,000Active2 beds 3 baths1,453 sq. ft.3917 Sterling Pointe Drive #Kk10, Winterville, NC 28590
MLS# 10122028Listed by: BELLAMY INVESTMENT GROUP PROPE - New
 $265,000Active3 beds 2 baths1,455 sq. ft.
$265,000Active3 beds 2 baths1,455 sq. ft.2629 Rosewood Drive, Winterville, NC 28590
MLS# 100530671Listed by: KELLER WILLIAMS REALTY POINTS EAST - New
 $339,500Active3 beds 3 baths2,200 sq. ft.
$339,500Active3 beds 3 baths2,200 sq. ft.3624 Montery Drive, Winterville, NC 28590
MLS# 100530606Listed by: ROB HALL REALTY - New
 $349,000Active3 beds 3 baths1,966 sq. ft.
$349,000Active3 beds 3 baths1,966 sq. ft.1205 Hunley Court, Winterville, NC 28590
MLS# 100530404Listed by: LEGACY PREMIER REAL ESTATE, LLC  $219,900Pending3 beds 3 baths1,808 sq. ft.
$219,900Pending3 beds 3 baths1,808 sq. ft.305 S Pointe Drive #A, Winterville, NC 28590
MLS# 100530344Listed by: EXP REALTY- New
 $259,000Active3 beds 2 baths1,330 sq. ft.
$259,000Active3 beds 2 baths1,330 sq. ft.740 Edenbrook Drive, Winterville, NC 28590
MLS# 100530294Listed by: UNITED REAL ESTATE EAST CAROLINA - New
 $239,900Active3 beds 2 baths1,254 sq. ft.
$239,900Active3 beds 2 baths1,254 sq. ft.227 Hammond Street, Winterville, NC 28590
MLS# 100530311Listed by: LEE AND HARRELL REAL ESTATE PROFESSIONALS  $238,990Active3 beds 3 baths1,429 sq. ft.
$238,990Active3 beds 3 baths1,429 sq. ft.3505 Sedge Drive #2, Winterville, NC 28590
MLS# 100521995Listed by: D.R. HORTON, INC. $237,990Pending3 beds 3 baths1,429 sq. ft.
$237,990Pending3 beds 3 baths1,429 sq. ft.3505 Sedge Drive #3, Winterville, NC 28590
MLS# 100522004Listed by: D.R. HORTON, INC.
