3370 White Blossom Drive, Winterville, NC 28590
Local realty services provided by:Better Homes and Gardens Real Estate Elliott Coastal Living
3370 White Blossom Drive,Winterville, NC 28590
$277,500
- 3 Beds
- 2 Baths
- 2,052 sq. ft.
- Single family
- Active
Listed by: stephanie whichard
Office: tyre realty group inc.
MLS#:100542474
Source:NC_CCAR
Price summary
- Price:$277,500
- Price per sq. ft.:$135.23
About this home
Priced $6500 below recent appraisal! This spacious 3 bedroom, 2 bath modular home features both a formal living room and a separate family room or den, giving you plenty of space to spread out. The split floor plan includes a large primary suite with a walk-in closet featuring a custom shelving system, plus a private office or nursery attached to the bedroom. The primary bath was beautifully updated by Westshore Homes in 2022 with a modern walk-in shower. The oversized kitchen offers extensive cabinet space, a built-in desk area, island, bar seating, and pantry. Outside, enjoy a large covered front porch, an oversized rear deck, and two wired detached workshops measuring approximately 20x24 and 12x12. Major updates include a roof in 2020, HVAC replaced in 2021, a tankless water heater added in 2019, new dishwasher & hood 2025 and septic pumped in 2024. New termite treatment and contract are on file, and the HVAC system has been fully inspected. This home delivers comfort, functionality, and value in a great Winterville location, schedule your showing today!
Contact an agent
Home facts
- Year built:2000
- Listing ID #:100542474
- Added:1 day(s) ago
- Updated:November 22, 2025 at 01:52 AM
Rooms and interior
- Bedrooms:3
- Total bathrooms:2
- Full bathrooms:2
- Living area:2,052 sq. ft.
Heating and cooling
- Cooling:Central Air
- Heating:Gas Pack, Heating, Propane
Structure and exterior
- Roof:Architectural Shingle
- Year built:2000
- Building area:2,052 sq. ft.
- Lot area:0.57 Acres
Schools
- High school:Ayden-Grifton High School
- Middle school:Ayden Middle School
- Elementary school:Ayden Elementary School
Utilities
- Water:Community Water Available, Water Connected
Finances and disclosures
- Price:$277,500
- Price per sq. ft.:$135.23
New listings near 3370 White Blossom Drive
- New
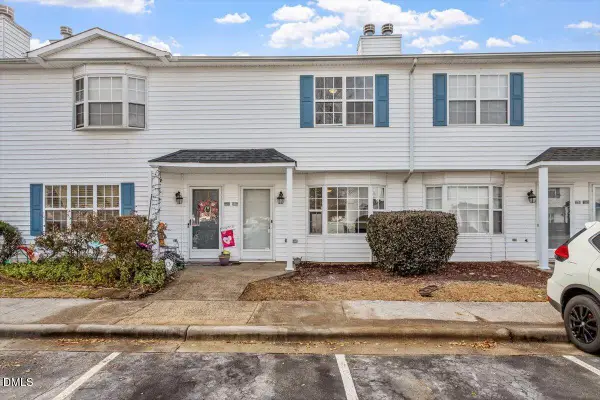 $119,900Active2 beds 2 baths959 sq. ft.
$119,900Active2 beds 2 baths959 sq. ft.3900 Sterling Pointe Drive, Winterville, NC 28590
MLS# 10134394Listed by: GROW LOCAL REALTY, LLC - New
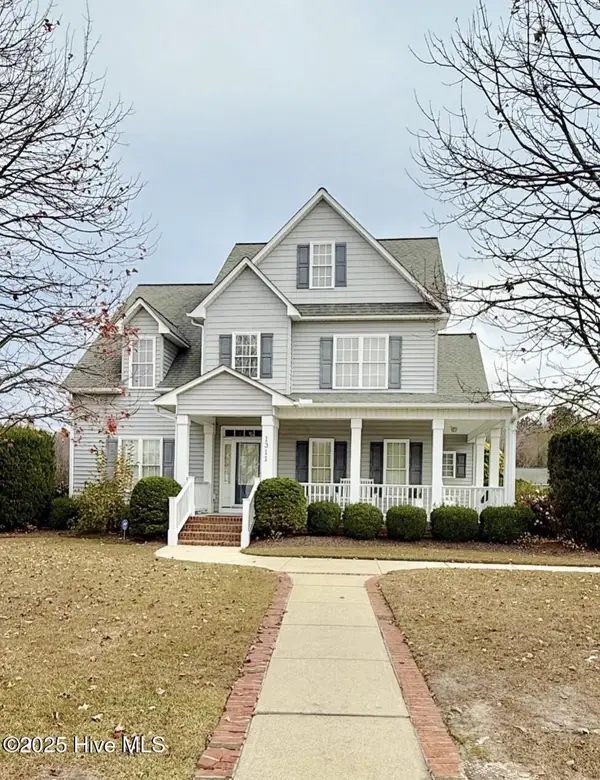 $475,000Active4 beds 3 baths2,750 sq. ft.
$475,000Active4 beds 3 baths2,750 sq. ft.1311 Trafalgar Drive, Winterville, NC 28590
MLS# 100542309Listed by: LEE AND HARRELL REAL ESTATE PROFESSIONALS - New
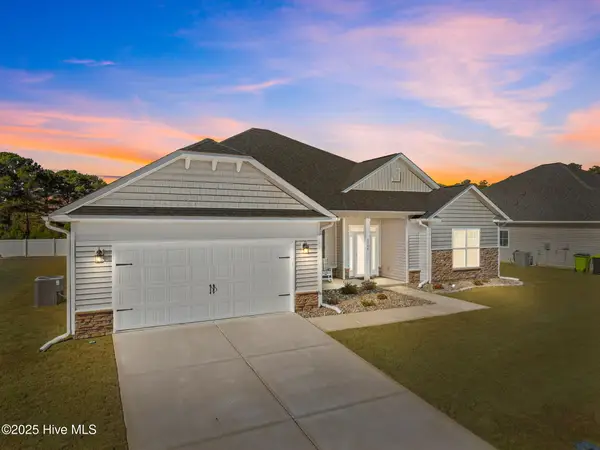 $445,000Active4 beds 3 baths2,622 sq. ft.
$445,000Active4 beds 3 baths2,622 sq. ft.2750 Luna Lane, Winterville, NC 28590
MLS# 100542212Listed by: GIBBS ELITE REALTY - New
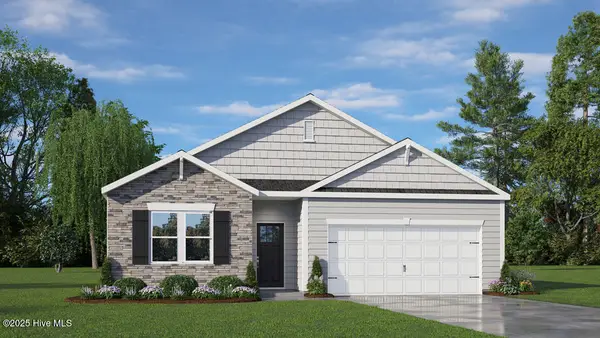 $322,990Active4 beds 2 baths1,764 sq. ft.
$322,990Active4 beds 2 baths1,764 sq. ft.1503 Stonebriar Drive, Winterville, NC 28590
MLS# 100542162Listed by: D.R. HORTON, INC. - New
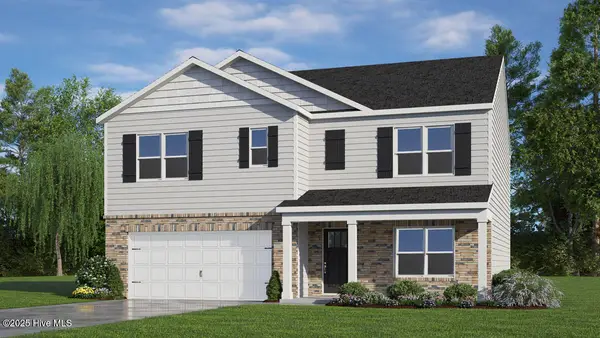 $359,990Active5 beds 3 baths2,511 sq. ft.
$359,990Active5 beds 3 baths2,511 sq. ft.1528 Stone Wood Drive, Winterville, NC 28590
MLS# 100542163Listed by: D.R. HORTON, INC. - New
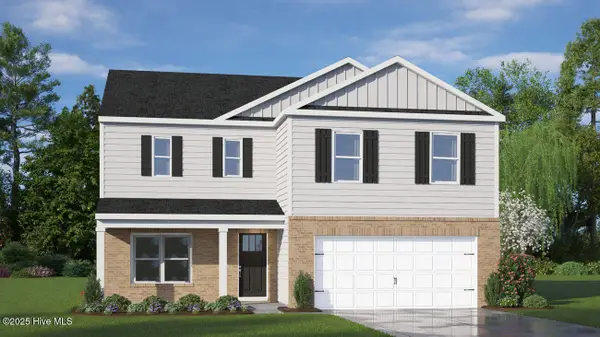 $346,990Active3 beds 3 baths2,340 sq. ft.
$346,990Active3 beds 3 baths2,340 sq. ft.2615 Delilah Drive, Winterville, NC 28590
MLS# 100542132Listed by: D.R. HORTON, INC. - New
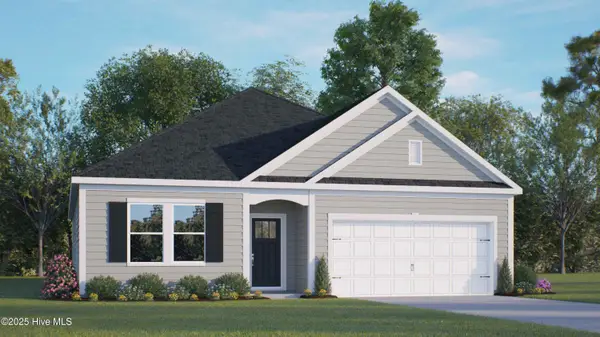 $356,990Active3 beds 2 baths2,511 sq. ft.
$356,990Active3 beds 2 baths2,511 sq. ft.2614 Delilah Drive, Winterville, NC 28590
MLS# 100542126Listed by: D.R. HORTON, INC. - New
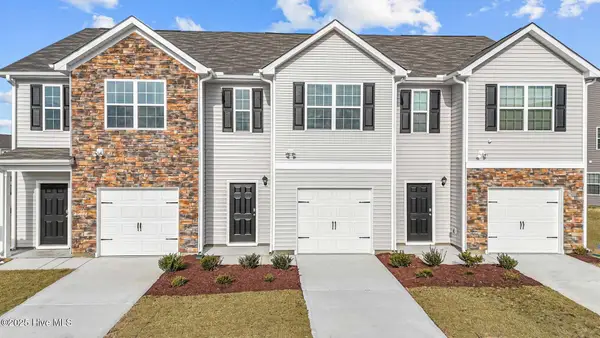 $237,990Active3 beds 3 baths1,429 sq. ft.
$237,990Active3 beds 3 baths1,429 sq. ft.3404 Sunstone Way #4, Winterville, NC 28590
MLS# 100542088Listed by: D.R. HORTON, INC. - New
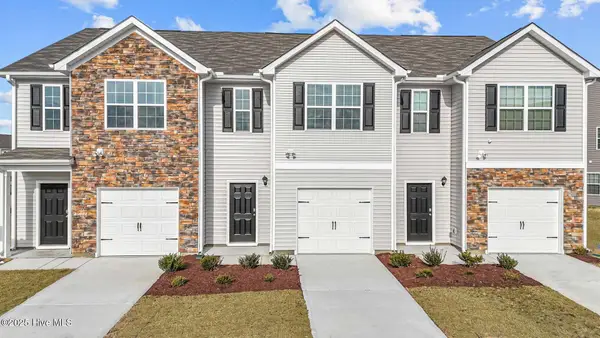 $238,490Active3 beds 3 baths1,429 sq. ft.
$238,490Active3 beds 3 baths1,429 sq. ft.3404 Sunstone Way #5, Winterville, NC 28590
MLS# 100542090Listed by: D.R. HORTON, INC.
