3708 Oglethorpe Drive, Winterville, NC 28590
Local realty services provided by:Better Homes and Gardens Real Estate Elliott Coastal Living
Listed by:justin janak
Office:tyre realty group inc.
MLS#:100527029
Source:NC_CCAR
Price summary
- Price:$405,000
- Price per sq. ft.:$158.57
About this home
Motivated sellers that have a completed home inspection they can share with qualified buyers.
Welcome to the crown jewel of Savannah Place where every detail has been thoughtfully designed for easy living and entertaining. Inside, discover sun-filled spaces with hardwood floors, soaring ceilings, and an open yet defined floor plan - perfect for gathering with family and friends. The kitchen is a chef's dream, featuring a natural gas double-oven range, generous prep space, and a seamless flow to the dining and living areas. Your first-floor primary suite offers a true retreat with a spacious walk-in closet, soaking tub, and walk-in shower. Enjoy endless hot water thanks to the tankless water heater. Upstairs, you'll find a bright loft, two additional bedrooms, a full bath, and a large bonus room. Step outside to your outdoor oasis. A custom-built, covered raised patio features infinity screens for year-round comfort, and overlooks a beautifully landscaped yard that provides a true sense of privacy. Below, a stone paver patio is perfectly sized for grilling and al-fresco dining with friends and family. The sellers have had a full home inspection completed prior to listing the home, with all items addressed, and to provide even further peace of mind they are offering to purchase a one-year home warranty covering HVAC, electrical, and plumbing systems! Come make this house your home and experience Savannah Place living at its finest!
Contact an agent
Home facts
- Year built:2005
- Listing ID #:100527029
- Added:68 day(s) ago
- Updated:November 02, 2025 at 07:48 AM
Rooms and interior
- Bedrooms:3
- Total bathrooms:3
- Full bathrooms:2
- Half bathrooms:1
- Living area:2,554 sq. ft.
Heating and cooling
- Cooling:Central Air
- Heating:Electric, Gas Pack, Heat Pump, Heating
Structure and exterior
- Roof:Architectural Shingle
- Year built:2005
- Building area:2,554 sq. ft.
- Lot area:0.28 Acres
Schools
- High school:South Central (Winterville)
- Middle school:A. G. Cox
- Elementary school:Ridgewood Elementary School
Finances and disclosures
- Price:$405,000
- Price per sq. ft.:$158.57
New listings near 3708 Oglethorpe Drive
- New
 $140,000Active3 beds 3 baths1,392 sq. ft.
$140,000Active3 beds 3 baths1,392 sq. ft.3921 Sterling Pointe Drive #Ll4, Winterville, NC 28590
MLS# 10130961Listed by: HOME TEAM OF THE CAROLINAS - New
 $160,000Active3 beds 3 baths1,357 sq. ft.
$160,000Active3 beds 3 baths1,357 sq. ft.3955 Sterling Pointe Drive #Ppp5, Winterville, NC 28590
MLS# 10130862Listed by: JA REALTY & CONSULTING LLC - New
 $165,000Active2 beds 2 baths1,120 sq. ft.
$165,000Active2 beds 2 baths1,120 sq. ft.4239 Dudleys Grant Drive #C, Winterville, NC 28590
MLS# 100538973Listed by: ALLEN TATE - ENC PIRATE REALTY - New
 $347,000Active3 beds 3 baths2,003 sq. ft.
$347,000Active3 beds 3 baths2,003 sq. ft.603 Brookfield Drive, Winterville, NC 28590
MLS# 100538635Listed by: NEW CHAPTER REALTY, LLC - New
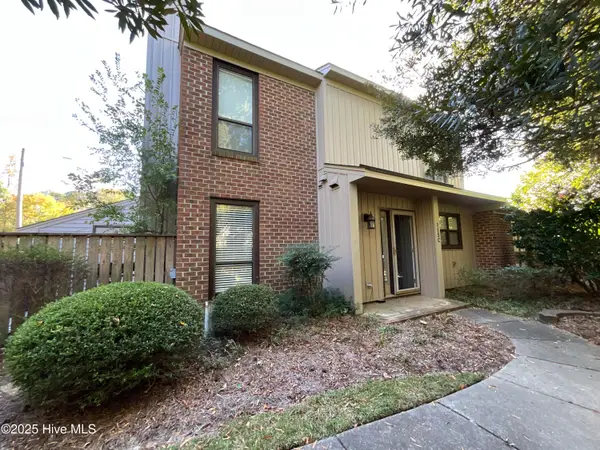 $200,000Active2 beds 3 baths1,307 sq. ft.
$200,000Active2 beds 3 baths1,307 sq. ft.115 Sunshine Lane #C, Winterville, NC 28590
MLS# 100538637Listed by: CENTURY 21 THE REALTY GROUP - New
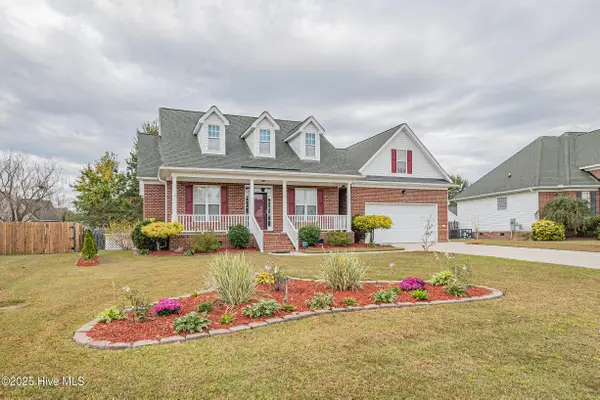 $347,000Active3 beds 2 baths2,063 sq. ft.
$347,000Active3 beds 2 baths2,063 sq. ft.334 Gayle Boulevard, Winterville, NC 28590
MLS# 100538450Listed by: ALDRIDGE & SOUTHERLAND - New
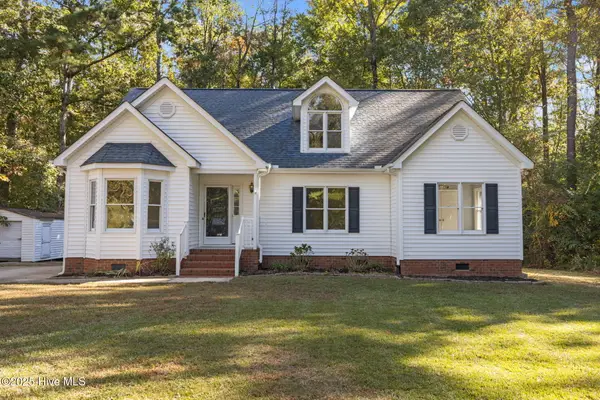 $395,000Active4 beds 3 baths2,548 sq. ft.
$395,000Active4 beds 3 baths2,548 sq. ft.874 Corbett Street, Winterville, NC 28590
MLS# 100538022Listed by: TYRE REALTY GROUP INC. 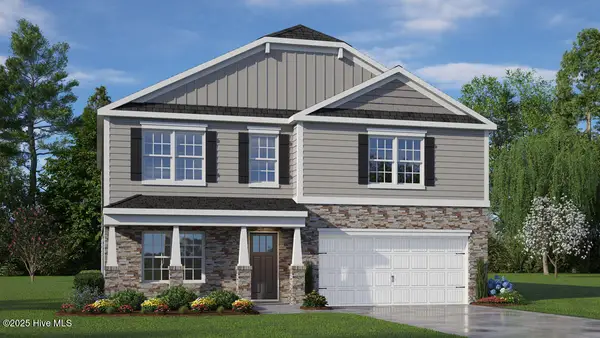 $365,990Pending4 beds 3 baths2,824 sq. ft.
$365,990Pending4 beds 3 baths2,824 sq. ft.1620 Stonebriar Drive, Winterville, NC 28590
MLS# 100537871Listed by: D.R. HORTON, INC.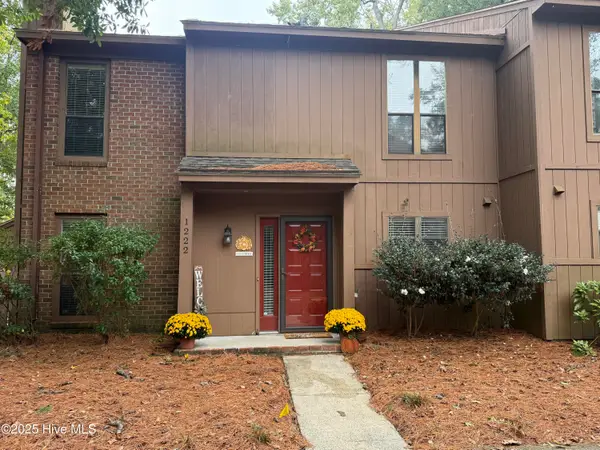 $189,000Pending2 beds 3 baths1,410 sq. ft.
$189,000Pending2 beds 3 baths1,410 sq. ft.1222 Ash Circle, Winterville, NC 28590
MLS# 100536037Listed by: TOUCHDOWN REALTY CO- New
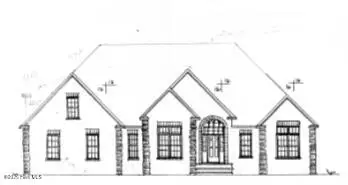 $539,900Active4 beds 4 baths2,484 sq. ft.
$539,900Active4 beds 4 baths2,484 sq. ft.2061 Cornerstone Drive, Winterville, NC 28590
MLS# 100537701Listed by: LMR REALTY, LLC
