3841 Speight Seed Farm Road, Winterville, NC 28590
Local realty services provided by:Better Homes and Gardens Real Estate Lifestyle Property Partners
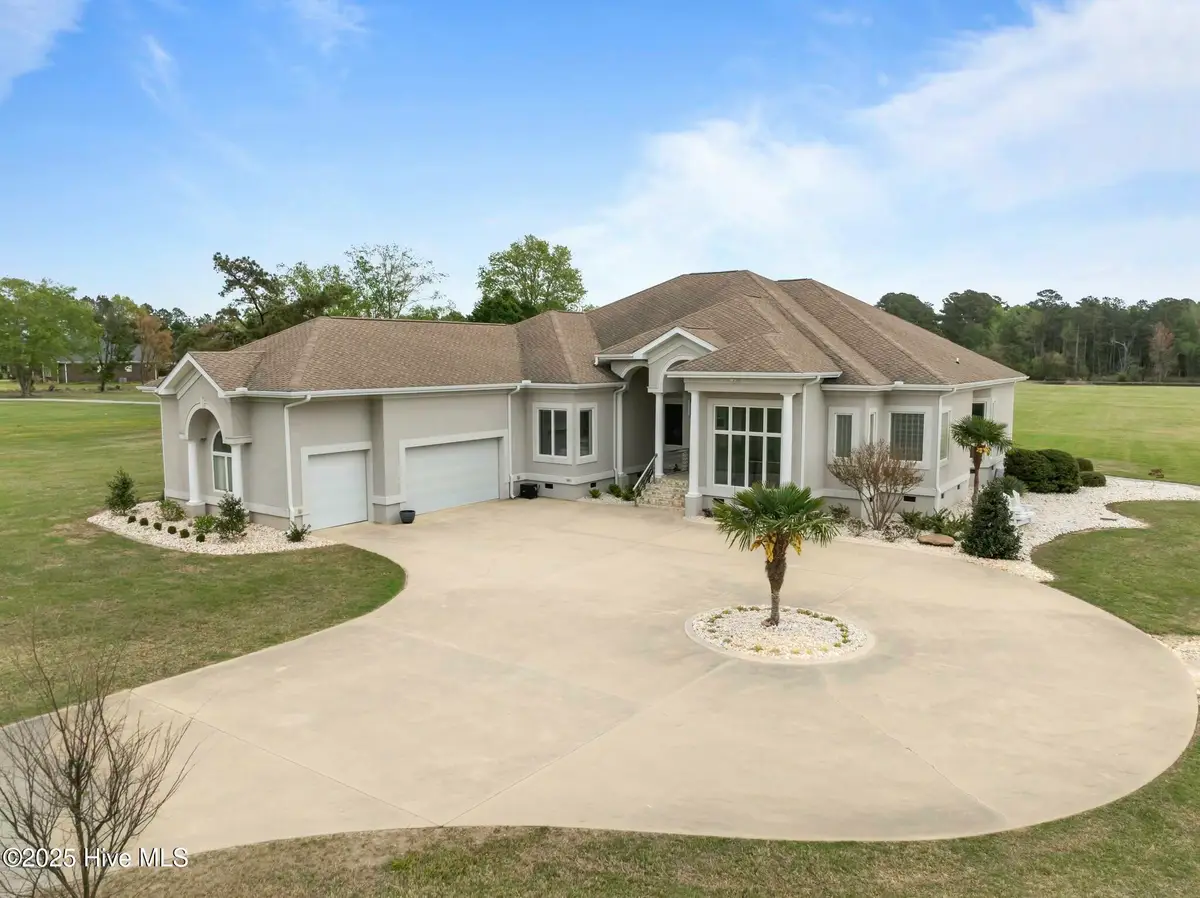
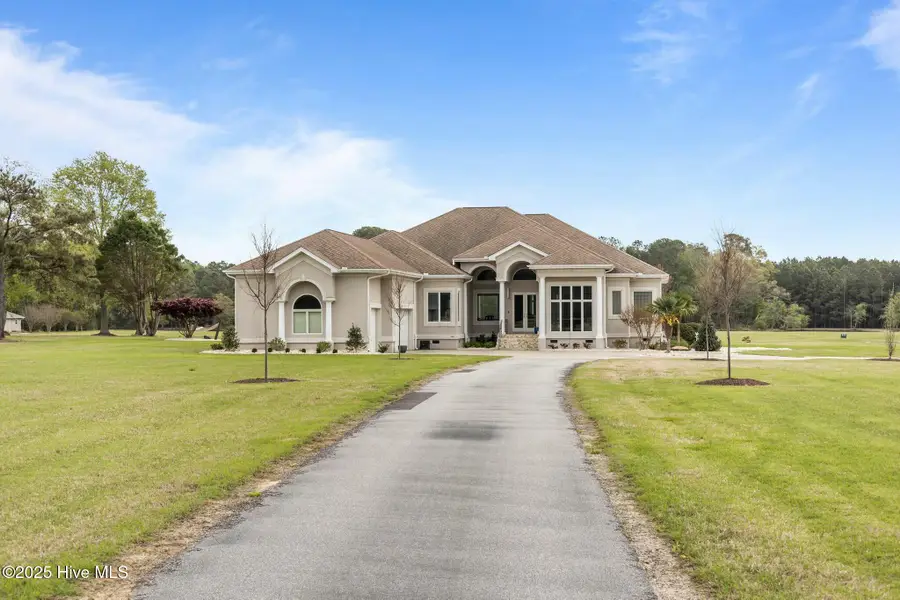
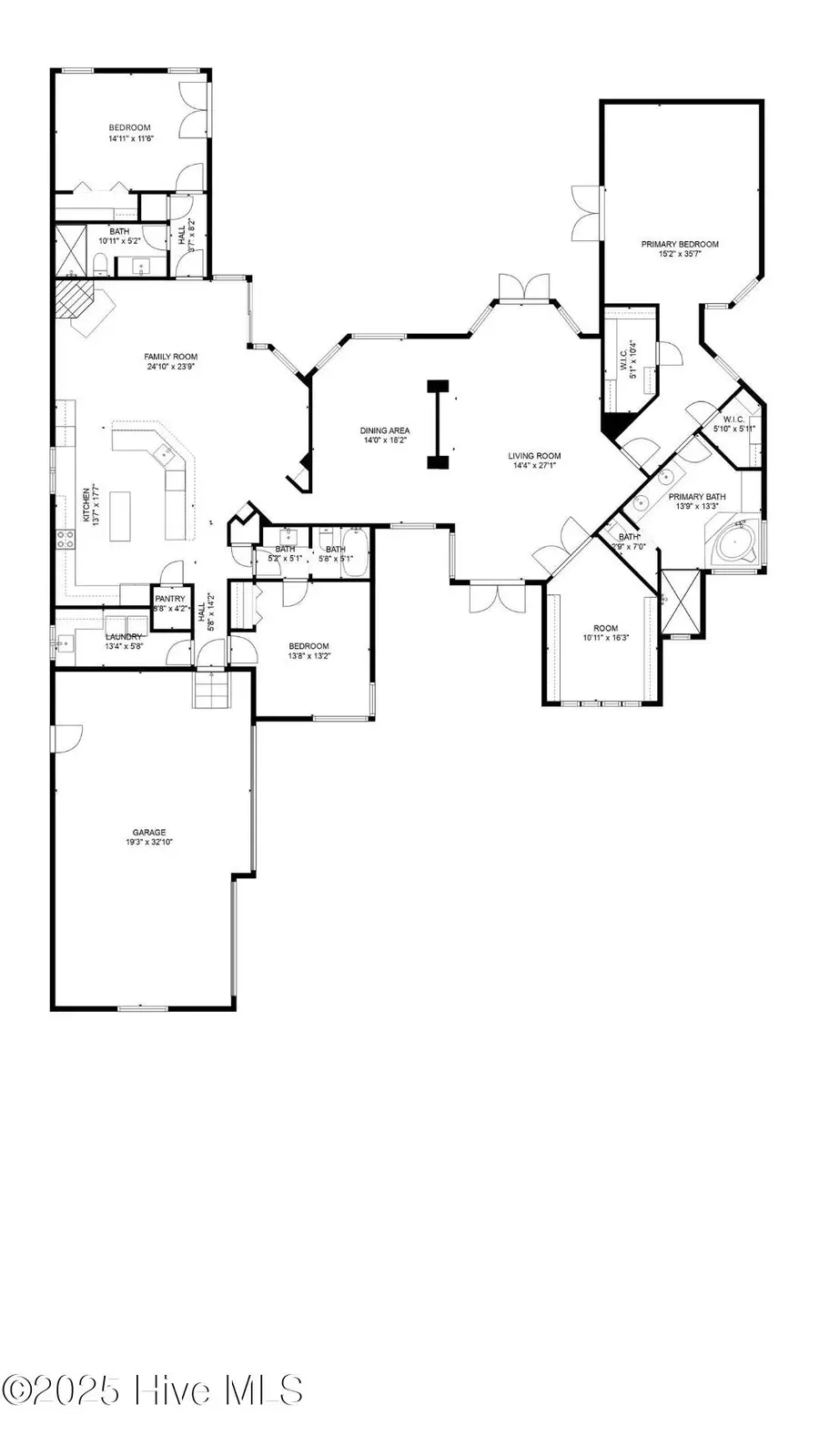
Listed by:odom, kelly & dellano team
Office:aldridge & southerland
MLS#:100500280
Source:NC_CCAR
Price summary
- Price:$689,900
- Price per sq. ft.:$216.95
About this home
***Accepting All Backup Offers*** Contemporary Elegance on 10 Acres in Winterville - Welcome to this stunning 3,180 sqft contemporary home, perfectly situated on 10.02 acres of serene countryside. Designed for both luxurious living and effortless entertaining, this property is a rare blend of style, comfort, and functionality. Step inside to a grand entry way with beautiful marble tile leading to newly refinished hardwood floored living and dining area, where large windows flood the space with natural light. A dedicated front office offers an ideal work-from-home setup, while the sunroom off the formal living area, complimented with a wall of windows, invites the outdoors in, leading you to a peaceful view of your private land. The heart of the home is a spacious, storage-rich kitchen that opens to a secondary living space, perfect for casual gatherings. The kitchen is bright and functional with stainless steel appliances, separate pantry plus a wine cooler. The thoughtful floor plan offers three full bedroom suites, each with its own private bath and perfectly separated for ultimate privacy. The primary suite, is tucked away with its own private hallway and features his-and-her walk-in closets and a large master bath, creating your own private sanctuary. Two of the bedroom suites have direct access to the veranda, where you'll find a beautiful space to grill, relax, entertain and enjoy the hot tub. The 10.02 acres of land is fantastic with a .75 acre pond in the back, a pump house and barn/workshop both adorned with a new standing seam roof. With recent updates like fresh paint in 2025, a home water filtration system, new granite countertops and lighted mirrors, custom blinds and closet systems, and an automatic drying rack in the laundry room and more, this home is thoughtfully upgraded throughout. Whether you're looking for peace and privacy or a place ready to entertain, this extraordinary property has it all!
Contact an agent
Home facts
- Year built:2006
- Listing Id #:100500280
- Added:126 day(s) ago
- Updated:July 30, 2025 at 07:40 AM
Rooms and interior
- Bedrooms:3
- Total bathrooms:3
- Full bathrooms:3
- Living area:3,180 sq. ft.
Heating and cooling
- Cooling:Central Air
- Heating:Electric, Gas Pack, Heating, Propane
Structure and exterior
- Roof:Architectural Shingle
- Year built:2006
- Building area:3,180 sq. ft.
- Lot area:10.02 Acres
Schools
- High school:Farmville Central High School
- Middle school:Farmville Middle School
- Elementary school:H.B. Sugg Elementary School
Utilities
- Water:Community Water Available, Well
Finances and disclosures
- Price:$689,900
- Price per sq. ft.:$216.95
- Tax amount:$4,125 (2024)
New listings near 3841 Speight Seed Farm Road
- New
 $172,500Active2 beds 3 baths1,450 sq. ft.
$172,500Active2 beds 3 baths1,450 sq. ft.2375 Vineyard Drive #H-6, Winterville, NC 28590
MLS# 100524953Listed by: BERKSHIRE HATHAWAY HOMESERVICES PRIME PROPERTIES - New
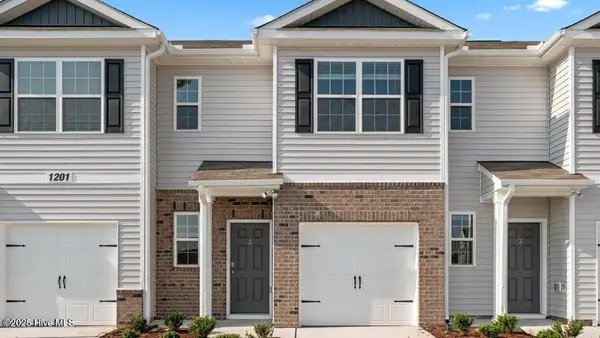 $237,090Active3 beds 3 baths1,418 sq. ft.
$237,090Active3 beds 3 baths1,418 sq. ft.3500 Sunstone Way #E1, Winterville, NC 28590
MLS# 100524964Listed by: D.R. HORTON, INC. - New
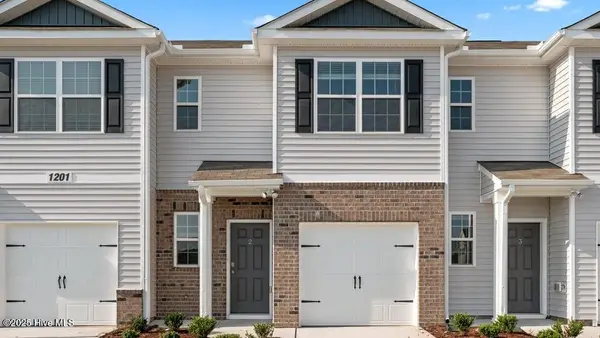 $237,090Active3 beds 3 baths1,418 sq. ft.
$237,090Active3 beds 3 baths1,418 sq. ft.3500 Sunstone Way #E6, Winterville, NC 28590
MLS# 100524969Listed by: D.R. HORTON, INC. - New
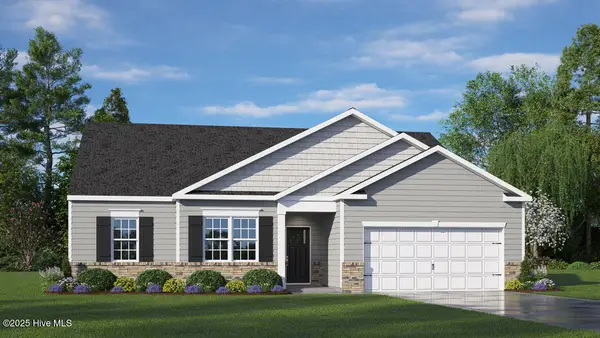 $339,390Active4 beds 2 baths1,891 sq. ft.
$339,390Active4 beds 2 baths1,891 sq. ft.2626 Delilah Drive, Winterville, NC 28590
MLS# 100524885Listed by: D.R. HORTON, INC. - New
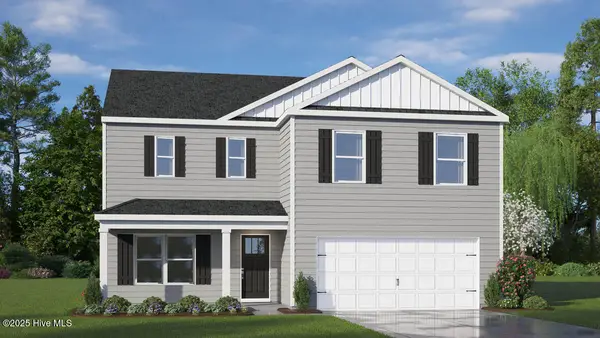 $339,990Active3 beds 3 baths2,340 sq. ft.
$339,990Active3 beds 3 baths2,340 sq. ft.2643 Delilah Drive, Winterville, NC 28590
MLS# 100524900Listed by: D.R. HORTON, INC. - New
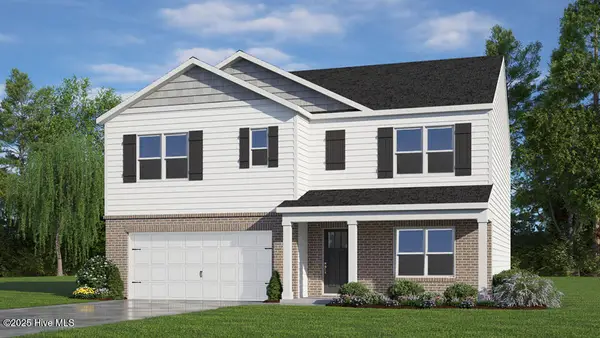 $355,990Active5 beds 3 baths2,511 sq. ft.
$355,990Active5 beds 3 baths2,511 sq. ft.2649 Delilah Drive, Winterville, NC 28590
MLS# 100524902Listed by: D.R. HORTON, INC. - New
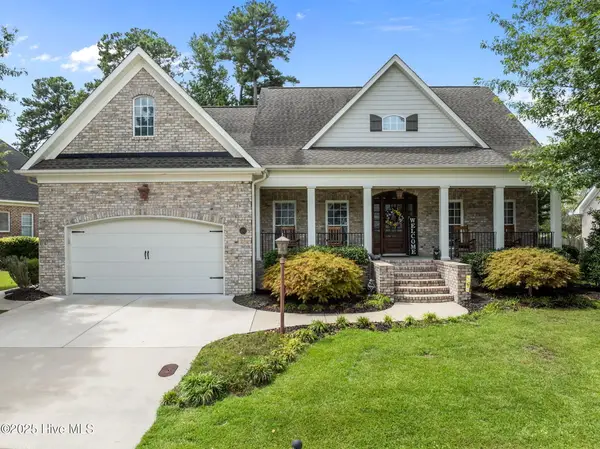 $535,000Active4 beds 4 baths2,761 sq. ft.
$535,000Active4 beds 4 baths2,761 sq. ft.4334 Lagan Circle, Winterville, NC 28590
MLS# 100524677Listed by: UNITED REAL ESTATE EAST CAROLINA - New
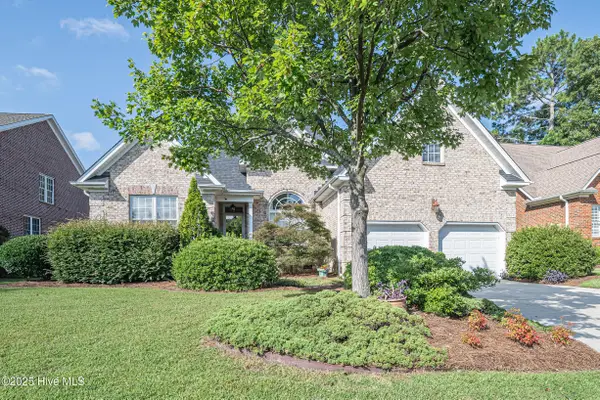 $475,000Active3 beds 2 baths2,528 sq. ft.
$475,000Active3 beds 2 baths2,528 sq. ft.1956 Cornerstone Drive, Winterville, NC 28590
MLS# 100524564Listed by: ALDRIDGE & SOUTHERLAND  $426,900Pending4 beds 3 baths2,504 sq. ft.
$426,900Pending4 beds 3 baths2,504 sq. ft.729 Butterfly Court, Winterville, NC 28590
MLS# 100524388Listed by: UNITED REAL ESTATE EAST CAROLINA- New
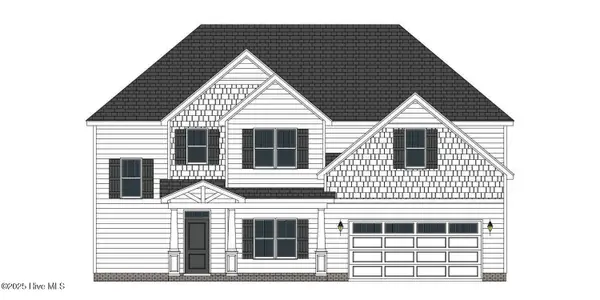 $434,200Active4 beds 3 baths2,578 sq. ft.
$434,200Active4 beds 3 baths2,578 sq. ft.3400 S Southbend Road, Winterville, NC 28590
MLS# 100524026Listed by: CAROLYN MCLAWHORN REALTY
