4002 Treetops Circle, Winterville, NC 28590
Local realty services provided by:Better Homes and Gardens Real Estate Elliott Coastal Living
4002 Treetops Circle,Winterville, NC 28590
$319,000
- 3 Beds
- 2 Baths
- 1,969 sq. ft.
- Single family
- Active
Listed by:debbie allen
Office:aldridge & southerland
MLS#:100526011
Source:NC_CCAR
Price summary
- Price:$319,000
- Price per sq. ft.:$162.01
About this home
This brick home features all rooms on one level and is located in the popular Treetops subdivision. Enjoy the view of the lovely yard from the covered front porch and large 14' X 12' screened back porch. Enter the foyer and view the spacious family room with vaulted ceilings and fireplace. Hardwood floors are found in the foyer, formal dining room and hallway. The eat in kitchen has a pantry and has been updated with ceramic tile floor, new gas stove, dishwasher and refrigerator in 2024. Master suite offers two closets including a walk-in closet and a bath with jetted soaker tub and walk-in shower. Additional updates include new 3 ton gas pack and thermostats in 2023 Updated drainage system completed 02/24 and sealed crawlspace 11/23. The neighborhood swimming pool membership is optional with no mandatory HOA dues. Home is centrally located near shopping, ECU and Pitt Community College.
Contact an agent
Home facts
- Year built:1993
- Listing ID #:100526011
- Added:147 day(s) ago
- Updated:September 09, 2025 at 10:18 AM
Rooms and interior
- Bedrooms:3
- Total bathrooms:2
- Full bathrooms:2
- Living area:1,969 sq. ft.
Heating and cooling
- Cooling:Central Air
- Heating:Electric, Gas Pack, Heating, Natural Gas
Structure and exterior
- Roof:Architectural Shingle
- Year built:1993
- Building area:1,969 sq. ft.
- Lot area:0.36 Acres
Schools
- High school:South Central High School
- Middle school:Hope Middle School
- Elementary school:Wintergreen Primary School
Utilities
- Water:Municipal Water Available, Water Connected
- Sewer:Sewer Connected
Finances and disclosures
- Price:$319,000
- Price per sq. ft.:$162.01
New listings near 4002 Treetops Circle
- New
 $165,000Active2 beds 2 baths1,056 sq. ft.
$165,000Active2 beds 2 baths1,056 sq. ft.4215 Dudleys Grant Drive #H, Winterville, NC 28590
MLS# 100529508Listed by: KELLER WILLIAMS REALTY POINTS EAST - New
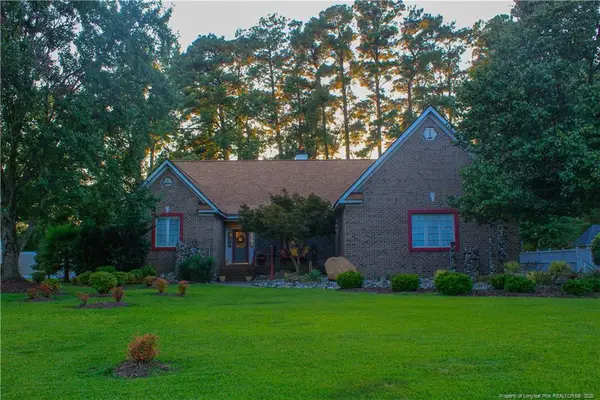 $508,000Active3 beds 2 baths2,962 sq. ft.
$508,000Active3 beds 2 baths2,962 sq. ft.2292 Wolf Trap Road, Winterville, NC 28590
MLS# LP749882Listed by: EXIT REALTY PREFERRED - New
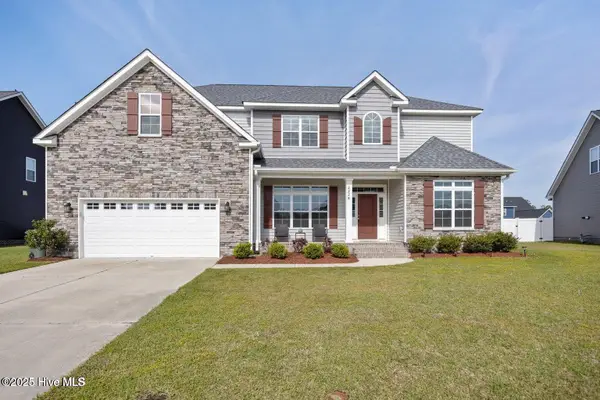 $489,000Active5 beds 4 baths3,619 sq. ft.
$489,000Active5 beds 4 baths3,619 sq. ft.2228 Birch Hollow Drive, Winterville, NC 28590
MLS# 100529390Listed by: JADE REALTY - New
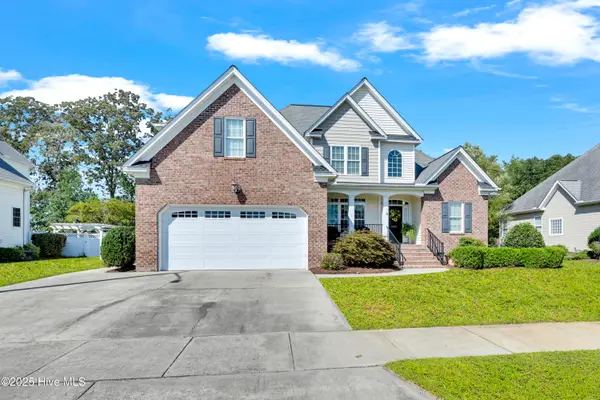 $450,000Active3 beds 3 baths2,646 sq. ft.
$450,000Active3 beds 3 baths2,646 sq. ft.3301 Camille Drive, Winterville, NC 28590
MLS# 100529319Listed by: CAROLINE JOHNSON REAL ESTATE INC - New
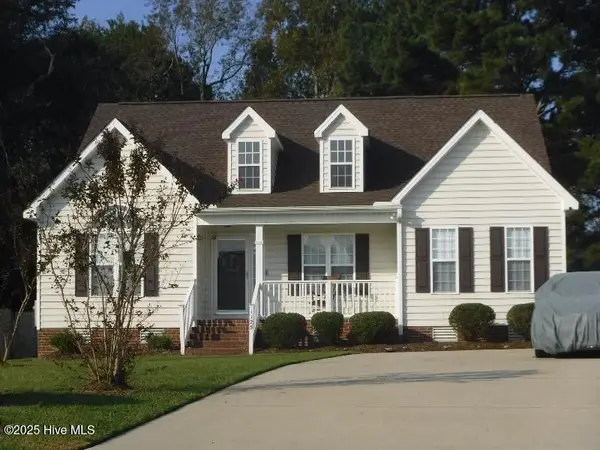 $265,000Active3 beds 2 baths1,389 sq. ft.
$265,000Active3 beds 2 baths1,389 sq. ft.1125 Sebring Drive, Winterville, NC 28590
MLS# 100526003Listed by: RANDY COX PROPERTIES INC - New
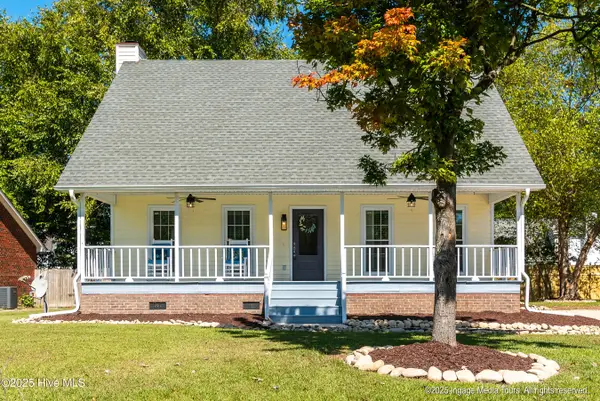 $349,000Active3 beds 3 baths1,950 sq. ft.
$349,000Active3 beds 3 baths1,950 sq. ft.207 Oak Branches Close, Winterville, NC 28590
MLS# 100529002Listed by: LEGACY PREMIER REAL ESTATE, LLC - New
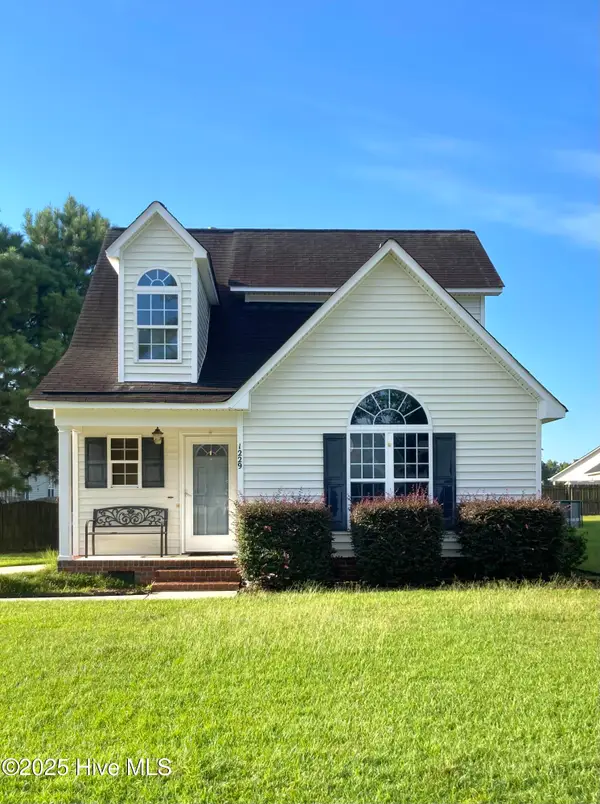 $239,900Active3 beds 2 baths1,414 sq. ft.
$239,900Active3 beds 2 baths1,414 sq. ft.1229 Ashmoor Lane, Winterville, NC 28590
MLS# 100528823Listed by: RIGHT REALTY GROUP 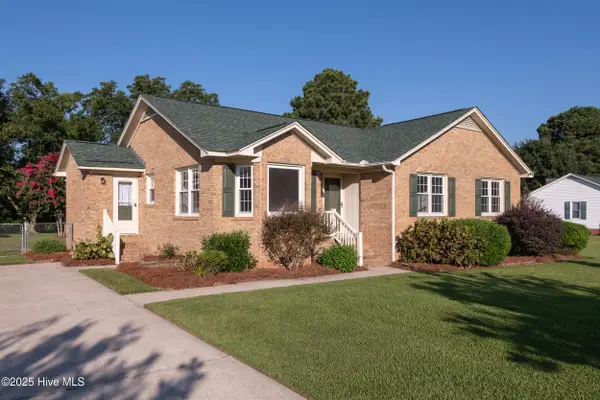 $285,000Pending3 beds 2 baths1,504 sq. ft.
$285,000Pending3 beds 2 baths1,504 sq. ft.1210 White Hall Road, Winterville, NC 28590
MLS# 100528775Listed by: ROB HALL REALTY- New
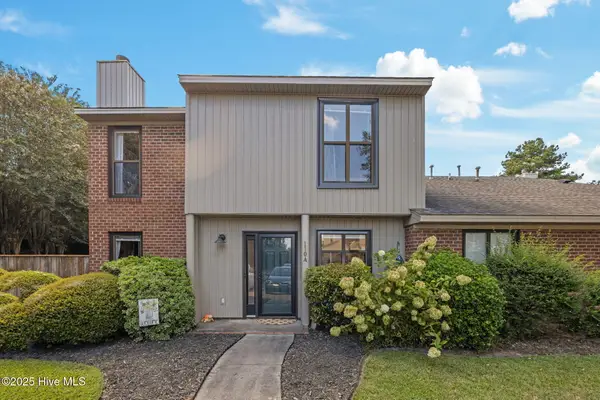 $189,999Active2 beds 3 baths1,304 sq. ft.
$189,999Active2 beds 3 baths1,304 sq. ft.110 Sunshine Lane #A, Winterville, NC 28590
MLS# 100528614Listed by: TYRE REALTY GROUP INC. - New
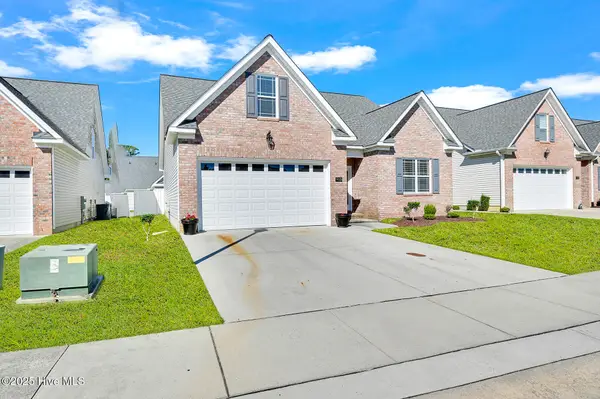 $360,000Active3 beds 3 baths2,063 sq. ft.
$360,000Active3 beds 3 baths2,063 sq. ft.913 Dearborn Court, Winterville, NC 28590
MLS# 100528323Listed by: EXP REALTY
