4150 Dudleys Grant Drive #H, Winterville, NC 28590
Local realty services provided by:Better Homes and Gardens Real Estate Elliott Coastal Living
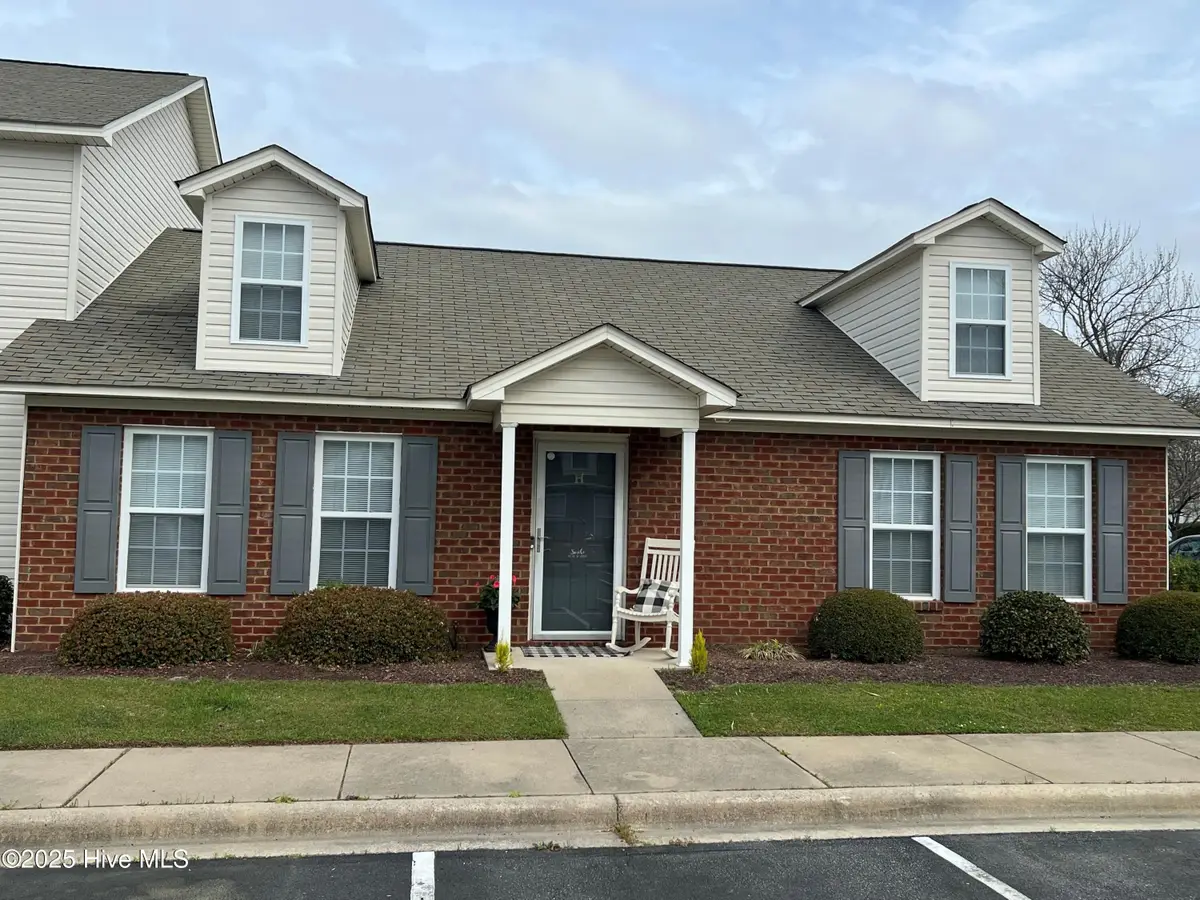
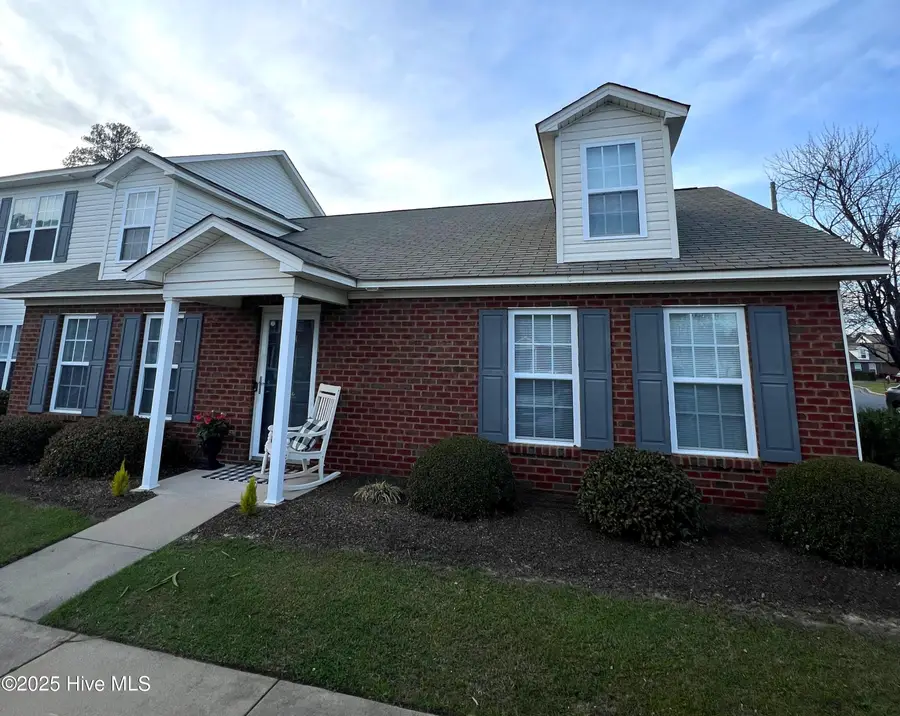
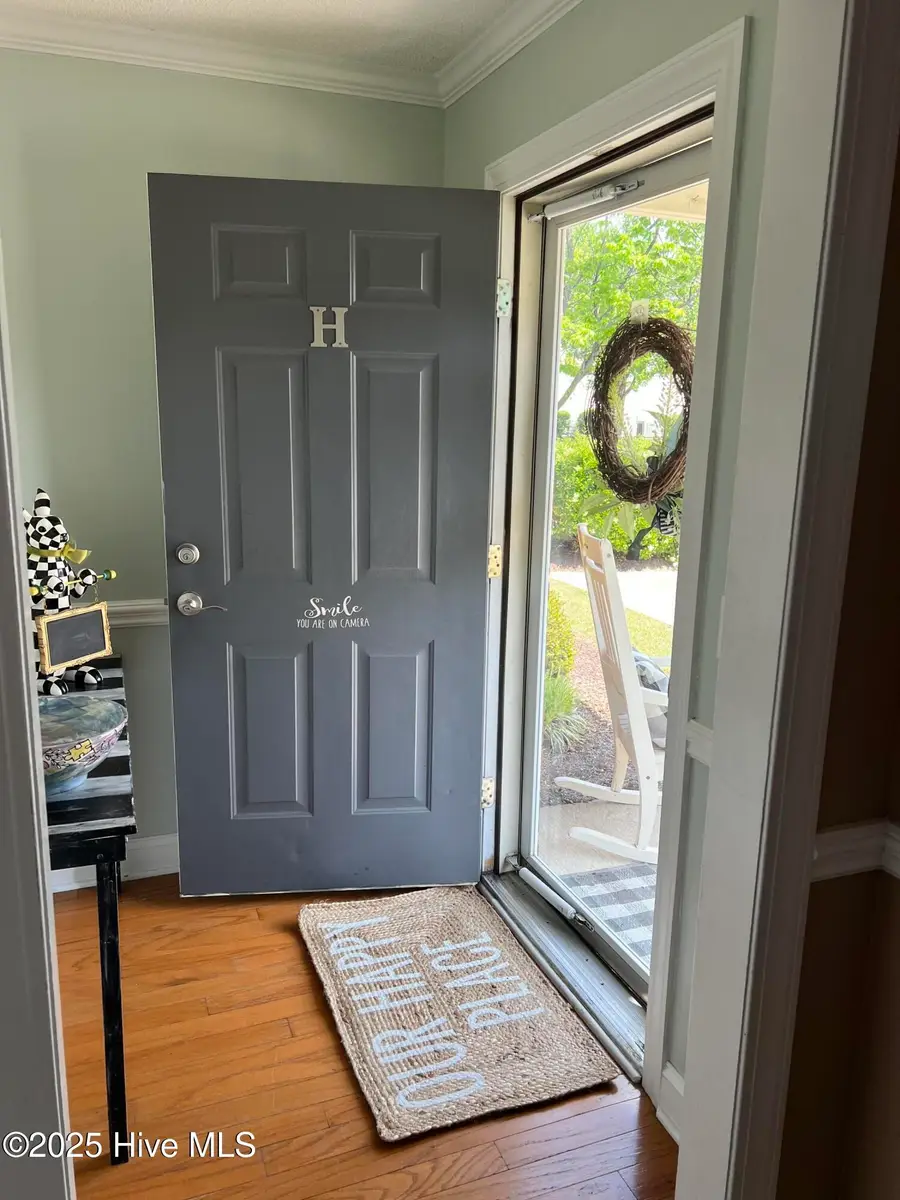
Listed by:william fleming
Office:berkshire hathaway homeservices prime properties
MLS#:100498771
Source:NC_CCAR
Price summary
- Price:$209,900
- Price per sq. ft.:$145.46
About this home
This charming, single-story townhouse, offers exceptional comfort and style in a desirable first-floor location. Step inside to discover a beautifully upgraded kitchen, featuring a modern center island and elegant light fixtures, perfect for both cooking and entertaining. The spacious master bedroom provides a relaxing retreat with two closets, while the master bath boasts a luxurious whirlpool tub and double sinks. With three bedrooms and two full bathrooms, this home offers ample space for families or guests. Additional features include pull-down attic stairs for extra storage, and brand new carpet in the living room and hallways, along with new vinyl in the bathrooms and kitchen.
As an end unit, this townhouse benefits from an extended fenced yard and grassy area, ideal for children and pets to play safely. The immaculate condition of the home, coupled with tasteful decorations, creates a warm and inviting atmosphere. The homeowner's association provides valuable services, including pest treatment (both inside and out), basic cable, and annual termite treatment and inspection. Plus, the included refrigerator and brand-new dishwasher make this move-in-ready home even more appealing.
Contact an agent
Home facts
- Year built:2005
- Listing Id #:100498771
- Added:132 day(s) ago
- Updated:July 30, 2025 at 07:40 AM
Rooms and interior
- Bedrooms:3
- Total bathrooms:2
- Full bathrooms:2
- Living area:1,443 sq. ft.
Heating and cooling
- Heating:Electric, Heat Pump, Heating
Structure and exterior
- Roof:Shingle
- Year built:2005
- Building area:1,443 sq. ft.
- Lot area:0.07 Acres
Schools
- High school:South Central (Winterville)
- Middle school:A. G. Cox
- Elementary school:Wintergreen Primary School
Utilities
- Water:Municipal Water Available
Finances and disclosures
- Price:$209,900
- Price per sq. ft.:$145.46
- Tax amount:$1,823 (2024)
New listings near 4150 Dudleys Grant Drive #H
- New
 $172,500Active2 beds 3 baths1,450 sq. ft.
$172,500Active2 beds 3 baths1,450 sq. ft.2375 Vineyard Drive #H-6, Winterville, NC 28590
MLS# 100524953Listed by: BERKSHIRE HATHAWAY HOMESERVICES PRIME PROPERTIES - New
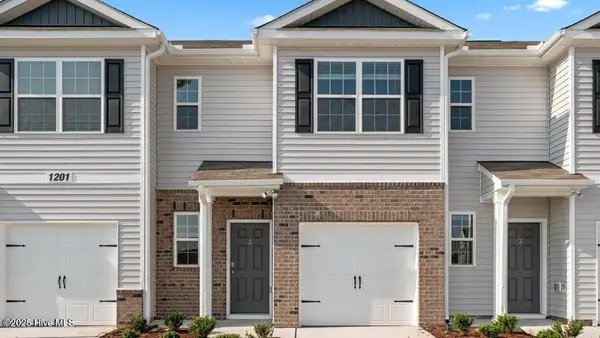 $237,090Active3 beds 3 baths1,418 sq. ft.
$237,090Active3 beds 3 baths1,418 sq. ft.3500 Sunstone Way #E1, Winterville, NC 28590
MLS# 100524964Listed by: D.R. HORTON, INC. - New
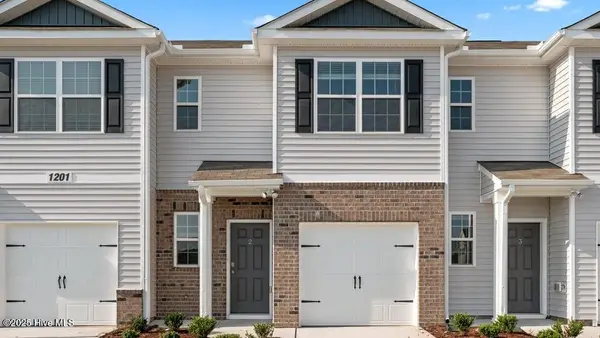 $237,090Active3 beds 3 baths1,418 sq. ft.
$237,090Active3 beds 3 baths1,418 sq. ft.3500 Sunstone Way #E6, Winterville, NC 28590
MLS# 100524969Listed by: D.R. HORTON, INC. - New
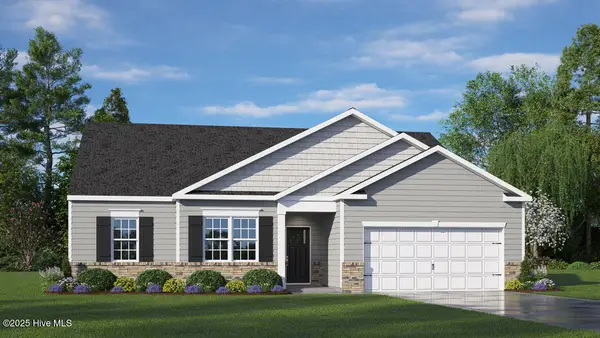 $339,390Active4 beds 2 baths1,891 sq. ft.
$339,390Active4 beds 2 baths1,891 sq. ft.2626 Delilah Drive, Winterville, NC 28590
MLS# 100524885Listed by: D.R. HORTON, INC. - New
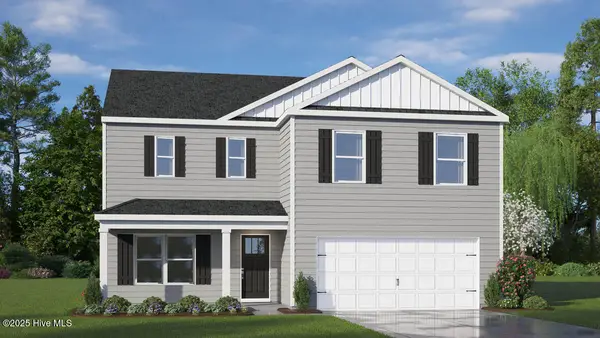 $339,990Active3 beds 3 baths2,340 sq. ft.
$339,990Active3 beds 3 baths2,340 sq. ft.2643 Delilah Drive, Winterville, NC 28590
MLS# 100524900Listed by: D.R. HORTON, INC. - New
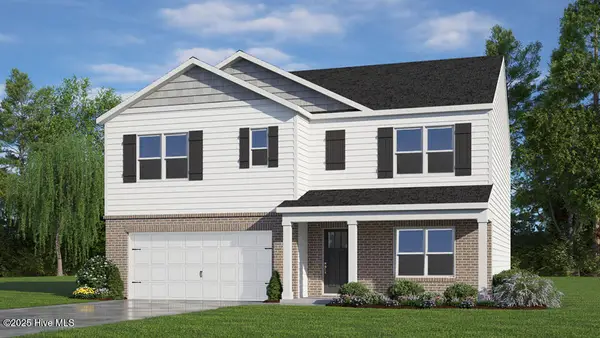 $355,990Active5 beds 3 baths2,511 sq. ft.
$355,990Active5 beds 3 baths2,511 sq. ft.2649 Delilah Drive, Winterville, NC 28590
MLS# 100524902Listed by: D.R. HORTON, INC. - New
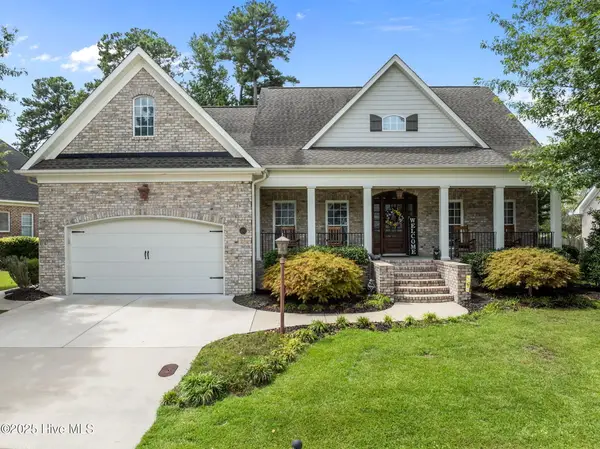 $535,000Active4 beds 4 baths2,761 sq. ft.
$535,000Active4 beds 4 baths2,761 sq. ft.4334 Lagan Circle, Winterville, NC 28590
MLS# 100524677Listed by: UNITED REAL ESTATE EAST CAROLINA - New
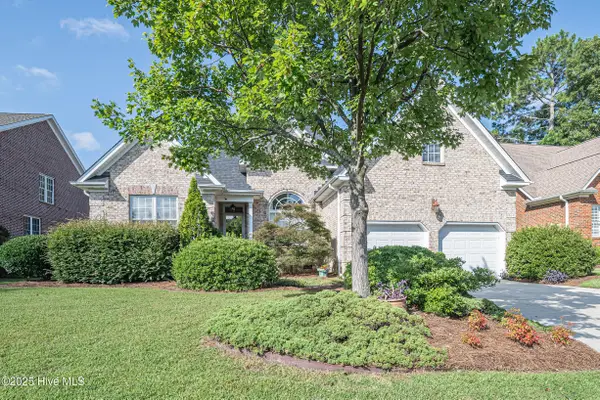 $475,000Active3 beds 2 baths2,528 sq. ft.
$475,000Active3 beds 2 baths2,528 sq. ft.1956 Cornerstone Drive, Winterville, NC 28590
MLS# 100524564Listed by: ALDRIDGE & SOUTHERLAND  $426,900Pending4 beds 3 baths2,504 sq. ft.
$426,900Pending4 beds 3 baths2,504 sq. ft.729 Butterfly Court, Winterville, NC 28590
MLS# 100524388Listed by: UNITED REAL ESTATE EAST CAROLINA- New
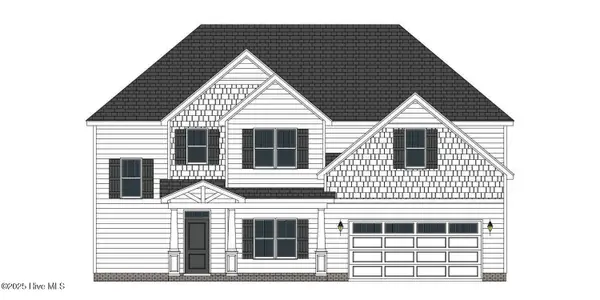 $434,200Active4 beds 3 baths2,578 sq. ft.
$434,200Active4 beds 3 baths2,578 sq. ft.3400 S Southbend Road, Winterville, NC 28590
MLS# 100524026Listed by: CAROLYN MCLAWHORN REALTY
