532 Norberry Drive, Winterville, NC 28590
Local realty services provided by:Better Homes and Gardens Real Estate Lifestyle Property Partners
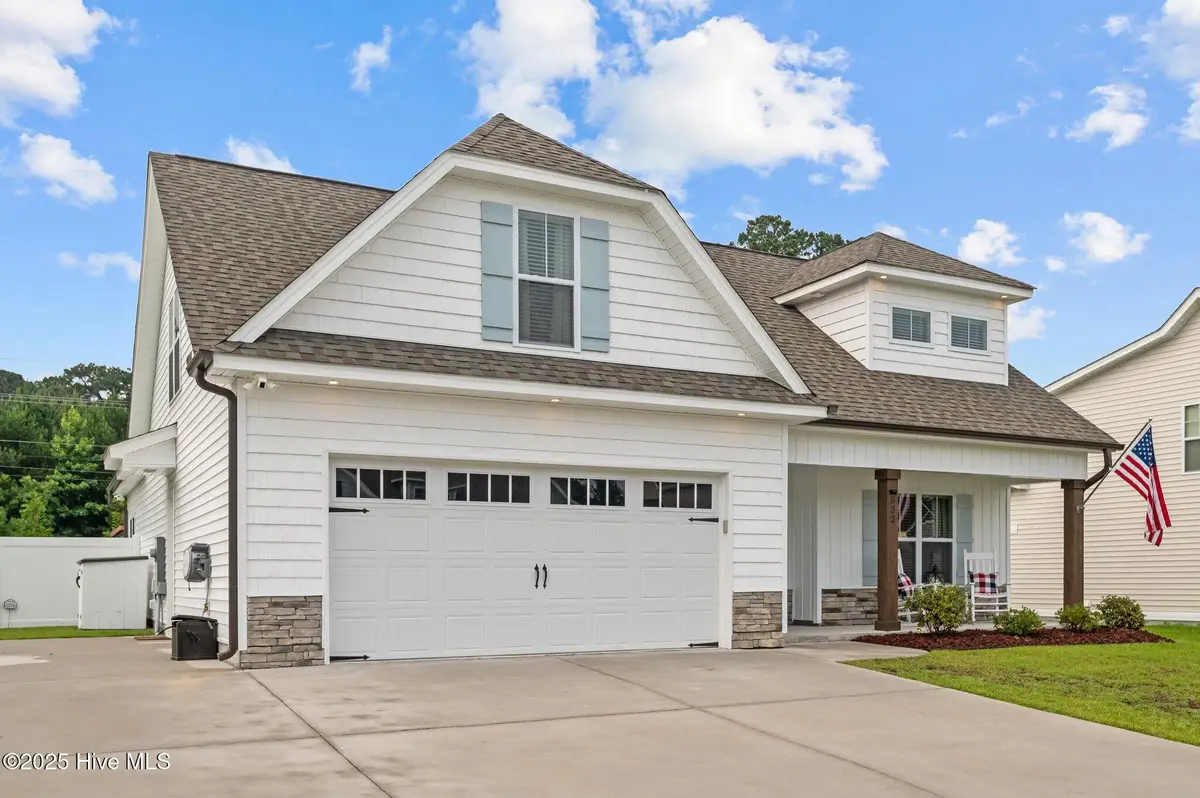
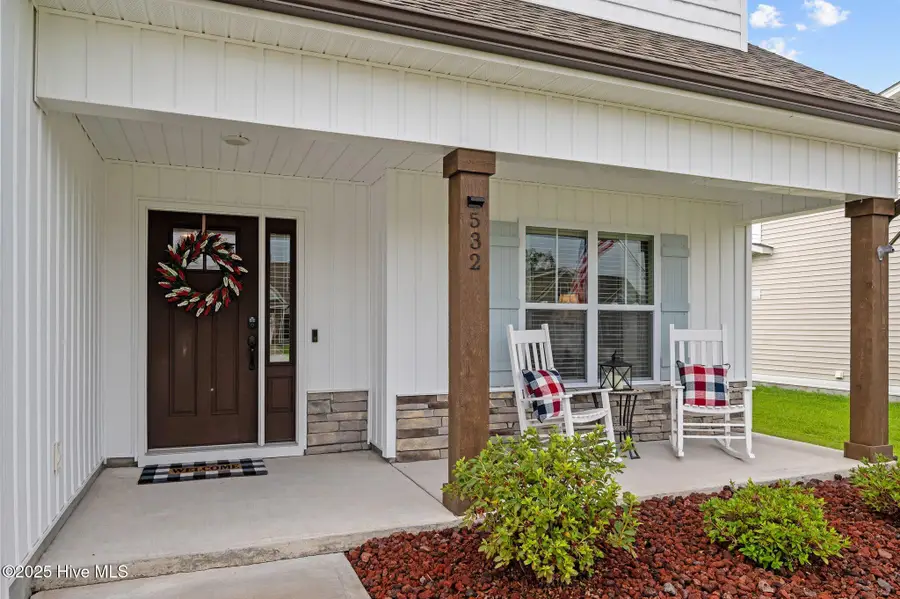
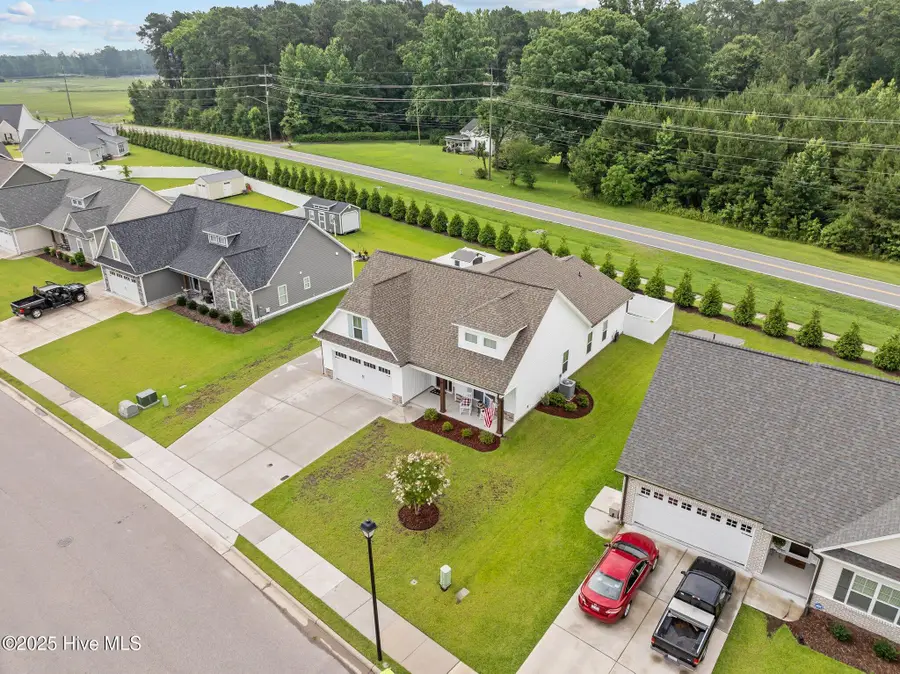
Listed by:tracey ayers
Office:allen tate - enc pirate realty
MLS#:100514375
Source:NC_CCAR
Price summary
- Price:$419,900
- Price per sq. ft.:$184.25
About this home
Sellers Job Relocation is the only reason this beauty is for sale. This beautifully customized Bennett floor plan offers a thoughtful blend of functionality and style. From the moment you arrive, the covered front porch and extended driveway provide a warm welcome and additional parking space.
Step inside to discover wide hallways, luxury vinyl tile (LVT) flooring, and a striking wrought iron staircase that enhances the open feel of the home. The split-bedroom layout ensures privacy, while the spacious upstairs offers room for two beds, a sitting area, (this room can be used as a bedroom and/or a bonus room) and an enormous walk-in attic—perfect for storage or future expansion. The kitchen is a standout, designed for both everyday living and entertaining. It features solid surface countertops, under-cabinet lighting, custom cabinetry with expanded pantry storage, and a large center island with bar seating, stainless farm sink—perfect for casual dining or gathering with guests. The adjacent laundry room also includes additional cabinetry for smart, streamlined organization. Out back, enjoy a covered rear porch that was extended during construction, a generous concrete patio, and a charming pergola—ideal for grilling and outdoor entertaining. A detached storage building sits on a concrete pad, and the white vinyl fencing provides privacy and definition to the backyard space. With plentiful closets, storage solutions throughout, and careful attention to both form and function, this home offers a rare combination of comfort, space, and custom detail.
Contact an agent
Home facts
- Year built:2022
- Listing Id #:100514375
- Added:56 day(s) ago
- Updated:July 30, 2025 at 07:40 AM
Rooms and interior
- Bedrooms:3
- Total bathrooms:3
- Full bathrooms:3
- Living area:2,279 sq. ft.
Heating and cooling
- Cooling:Central Air
- Heating:Electric, Heat Pump, Heating
Structure and exterior
- Roof:Composition
- Year built:2022
- Building area:2,279 sq. ft.
- Lot area:0.27 Acres
Schools
- High school:South Central High School
- Middle school:A.G. Cox
- Elementary school:W. H. Robinson
Finances and disclosures
- Price:$419,900
- Price per sq. ft.:$184.25
- Tax amount:$4,645 (2024)
New listings near 532 Norberry Drive
- New
 $172,500Active2 beds 3 baths1,450 sq. ft.
$172,500Active2 beds 3 baths1,450 sq. ft.2375 Vineyard Drive #H-6, Winterville, NC 28590
MLS# 100524953Listed by: BERKSHIRE HATHAWAY HOMESERVICES PRIME PROPERTIES - New
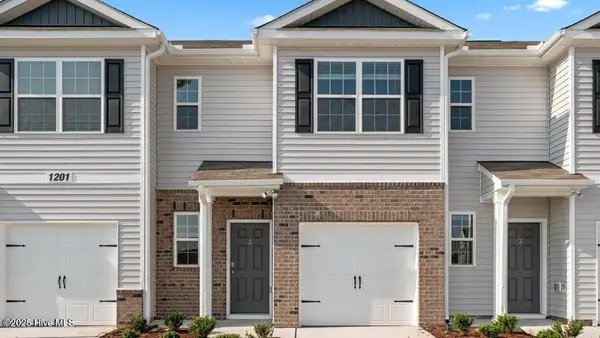 $237,090Active3 beds 3 baths1,418 sq. ft.
$237,090Active3 beds 3 baths1,418 sq. ft.3500 Sunstone Way #E1, Winterville, NC 28590
MLS# 100524964Listed by: D.R. HORTON, INC. - New
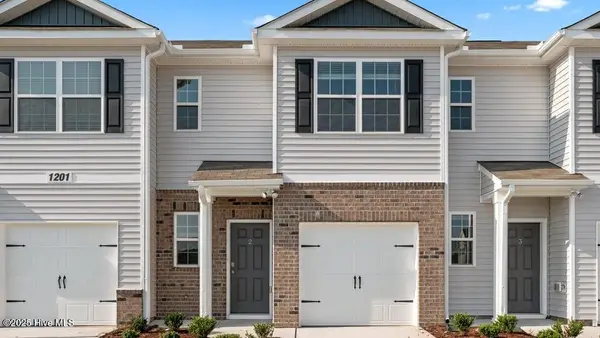 $237,090Active3 beds 3 baths1,418 sq. ft.
$237,090Active3 beds 3 baths1,418 sq. ft.3500 Sunstone Way #E6, Winterville, NC 28590
MLS# 100524969Listed by: D.R. HORTON, INC. - New
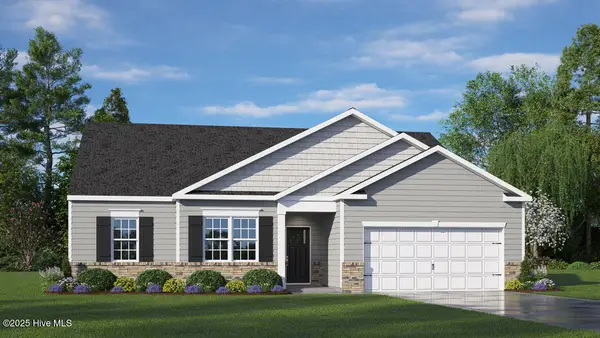 $339,390Active4 beds 2 baths1,891 sq. ft.
$339,390Active4 beds 2 baths1,891 sq. ft.2626 Delilah Drive, Winterville, NC 28590
MLS# 100524885Listed by: D.R. HORTON, INC. - New
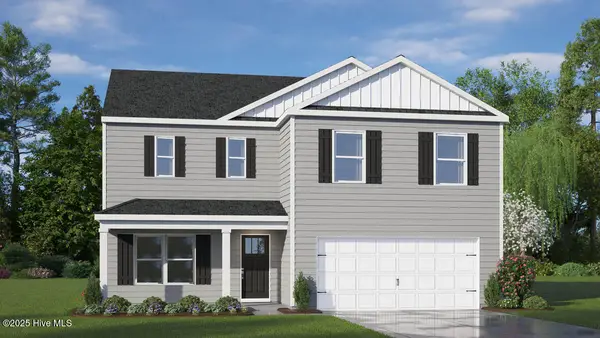 $339,990Active3 beds 3 baths2,340 sq. ft.
$339,990Active3 beds 3 baths2,340 sq. ft.2643 Delilah Drive, Winterville, NC 28590
MLS# 100524900Listed by: D.R. HORTON, INC. - New
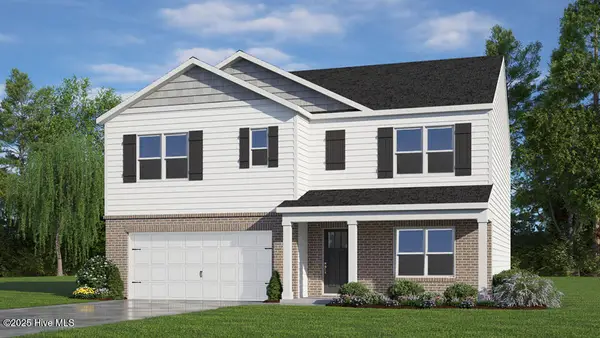 $355,990Active5 beds 3 baths2,511 sq. ft.
$355,990Active5 beds 3 baths2,511 sq. ft.2649 Delilah Drive, Winterville, NC 28590
MLS# 100524902Listed by: D.R. HORTON, INC. - New
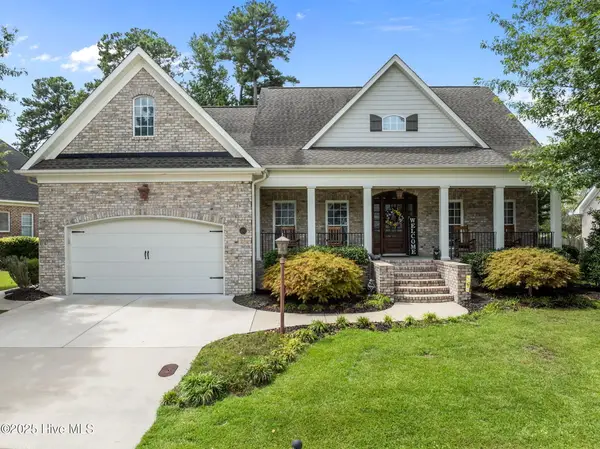 $535,000Active4 beds 4 baths2,761 sq. ft.
$535,000Active4 beds 4 baths2,761 sq. ft.4334 Lagan Circle, Winterville, NC 28590
MLS# 100524677Listed by: UNITED REAL ESTATE EAST CAROLINA - New
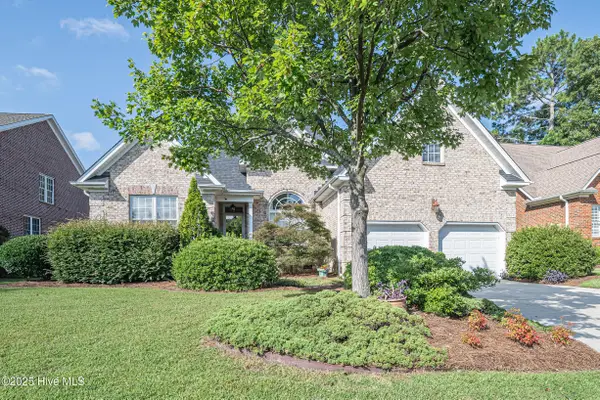 $475,000Active3 beds 2 baths2,528 sq. ft.
$475,000Active3 beds 2 baths2,528 sq. ft.1956 Cornerstone Drive, Winterville, NC 28590
MLS# 100524564Listed by: ALDRIDGE & SOUTHERLAND  $426,900Pending4 beds 3 baths2,504 sq. ft.
$426,900Pending4 beds 3 baths2,504 sq. ft.729 Butterfly Court, Winterville, NC 28590
MLS# 100524388Listed by: UNITED REAL ESTATE EAST CAROLINA- New
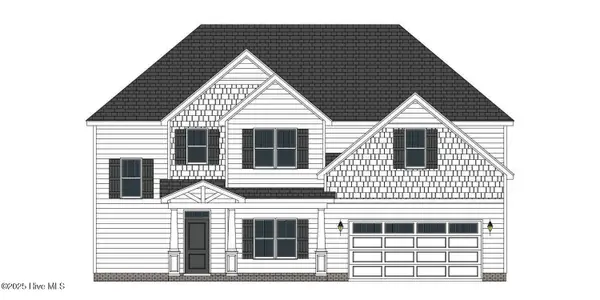 $434,200Active4 beds 3 baths2,578 sq. ft.
$434,200Active4 beds 3 baths2,578 sq. ft.3400 S Southbend Road, Winterville, NC 28590
MLS# 100524026Listed by: CAROLYN MCLAWHORN REALTY
