644 Milton Drive, Winterville, NC 28590
Local realty services provided by:Better Homes and Gardens Real Estate Elliott Coastal Living
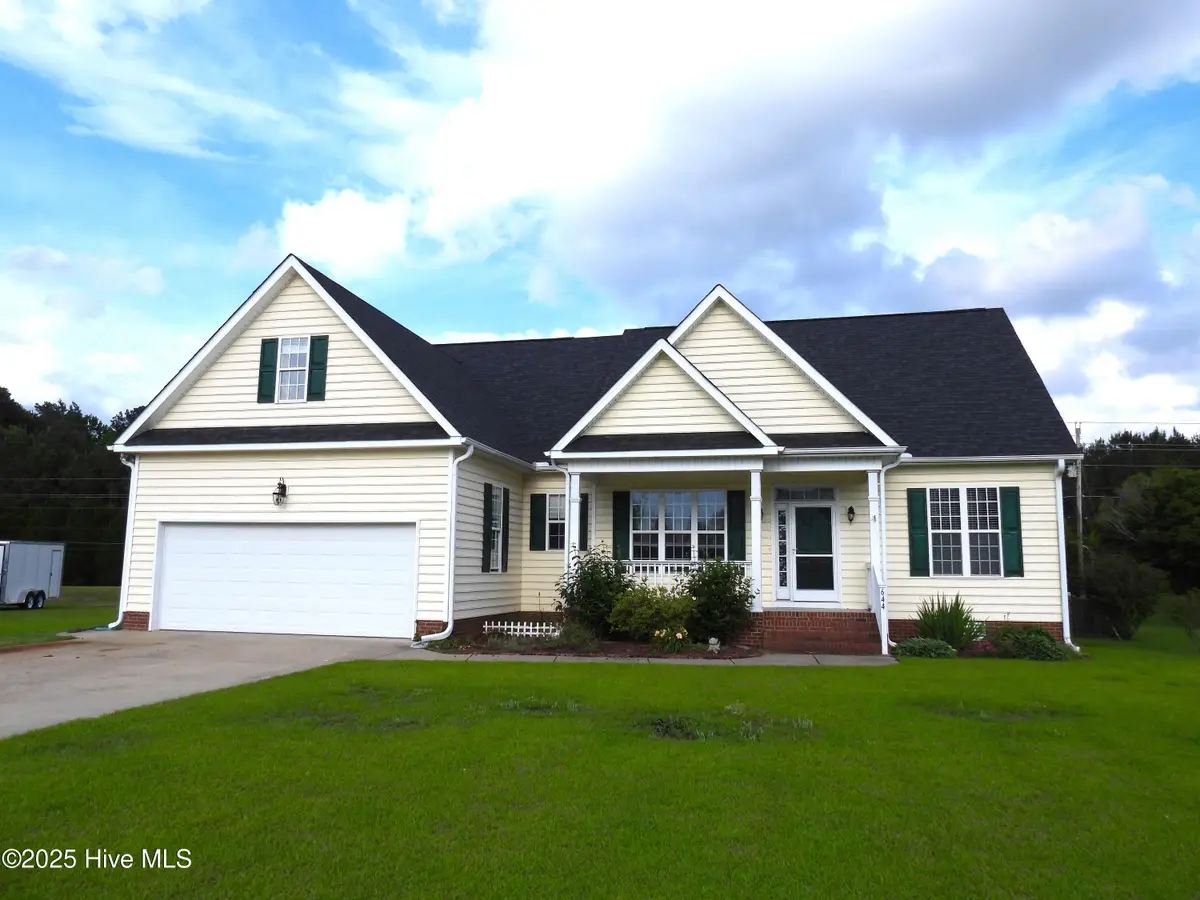

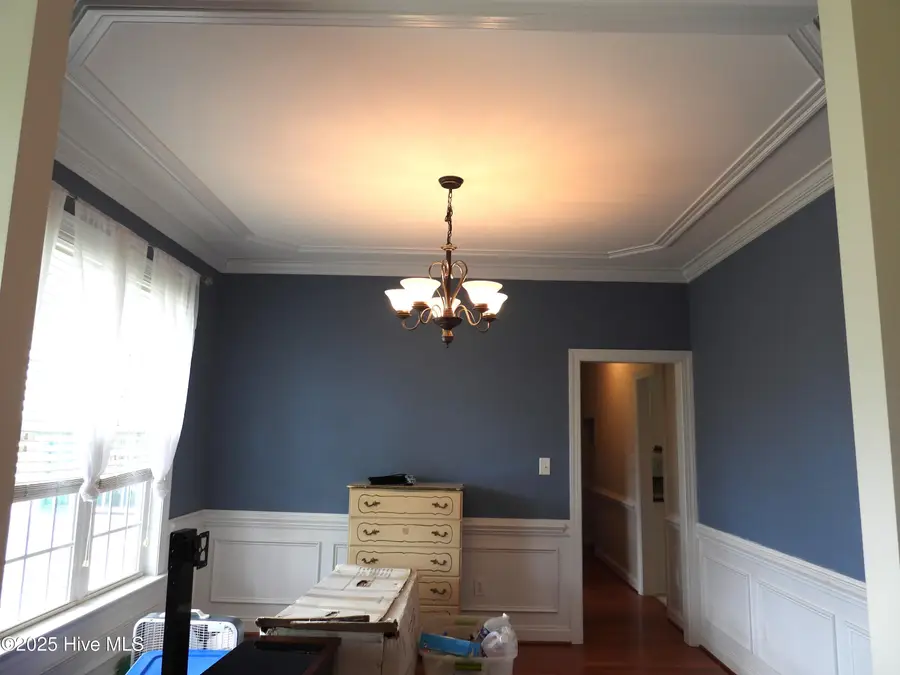
Listed by:kathryn glenn
Office:keller williams realty
MLS#:100508089
Source:NC_CCAR
Price summary
- Price:$275,000
- Price per sq. ft.:$140.88
About this home
Step into this beautifully maintained 3-bedroom, 2-bath home in the desirable Brier Creek neighborhood, offering comfort, style, and thoughtful upgrades throughout. The spacious, open layout is perfect for everyday living and entertaining, with a welcoming great room that boasts soaring ceilings, a cozy fireplace.
The kitchen offers plenty of workspace and charm with a breakfast nook, bar seating, and flows effortlessly into the formal dining area—ideal for gatherings.
Tucked away at the back of the home, the primary suite is a private retreat featuring a large walk-in closet, and an en suite bath complete with double vanities, a jetted soaking tub, and a walk-in shower. Two additional guest bedrooms and a full guest bath are situated on the opposite side of the home, providing privacy and flexibility.
Upstairs, you'll find a generous walk-in attic that offers incredible storage or the potential to finish as a bonus room or office. Outside, enjoy relaxing or entertaining on the back deck in your fully fenced backyard. A two-car attached garage rounds out the functionality of this must-see home.
Don't miss your chance to own this unique gem just minutes from local amenities!
Contact an agent
Home facts
- Year built:2005
- Listing Id #:100508089
- Added:85 day(s) ago
- Updated:July 30, 2025 at 07:40 AM
Rooms and interior
- Bedrooms:3
- Total bathrooms:2
- Full bathrooms:2
- Living area:1,952 sq. ft.
Heating and cooling
- Cooling:Central Air
- Heating:Heat Pump, Heating, Natural Gas
Structure and exterior
- Roof:Shingle
- Year built:2005
- Building area:1,952 sq. ft.
- Lot area:0.33 Acres
Schools
- High school:South Central High School
- Middle school:E.B. Aycock Middle School
- Elementary school:W. H. Robinson
Utilities
- Water:Municipal Water Available
Finances and disclosures
- Price:$275,000
- Price per sq. ft.:$140.88
- Tax amount:$3,007 (2024)
New listings near 644 Milton Drive
- New
 $172,500Active2 beds 3 baths1,450 sq. ft.
$172,500Active2 beds 3 baths1,450 sq. ft.2375 Vineyard Drive #H-6, Winterville, NC 28590
MLS# 100524953Listed by: BERKSHIRE HATHAWAY HOMESERVICES PRIME PROPERTIES - New
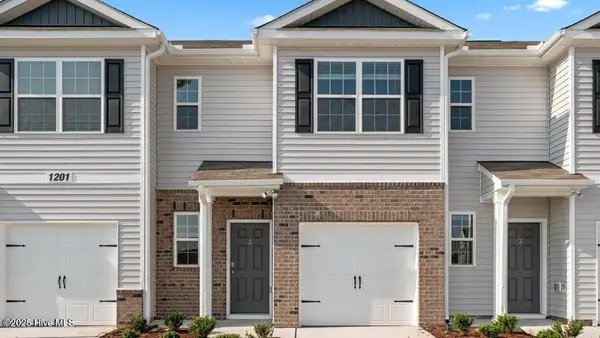 $237,090Active3 beds 3 baths1,418 sq. ft.
$237,090Active3 beds 3 baths1,418 sq. ft.3500 Sunstone Way #E1, Winterville, NC 28590
MLS# 100524964Listed by: D.R. HORTON, INC. - New
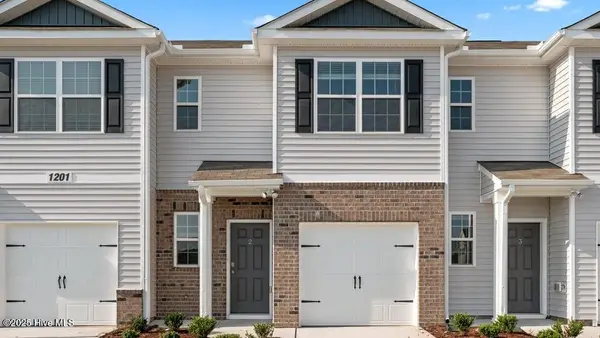 $237,090Active3 beds 3 baths1,418 sq. ft.
$237,090Active3 beds 3 baths1,418 sq. ft.3500 Sunstone Way #E6, Winterville, NC 28590
MLS# 100524969Listed by: D.R. HORTON, INC. - New
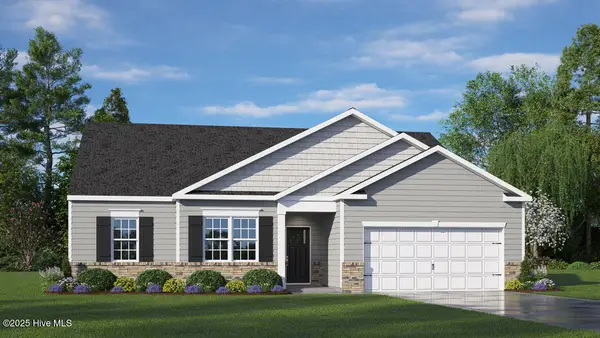 $339,390Active4 beds 2 baths1,891 sq. ft.
$339,390Active4 beds 2 baths1,891 sq. ft.2626 Delilah Drive, Winterville, NC 28590
MLS# 100524885Listed by: D.R. HORTON, INC. - New
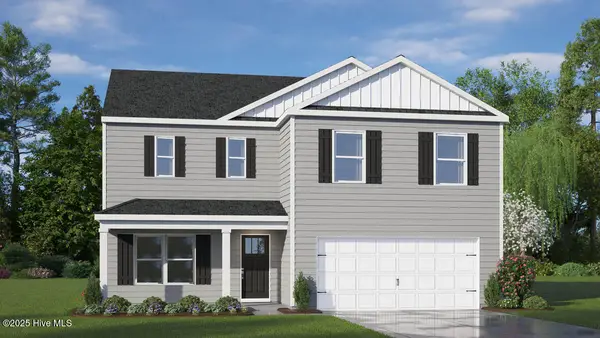 $339,990Active3 beds 3 baths2,340 sq. ft.
$339,990Active3 beds 3 baths2,340 sq. ft.2643 Delilah Drive, Winterville, NC 28590
MLS# 100524900Listed by: D.R. HORTON, INC. - New
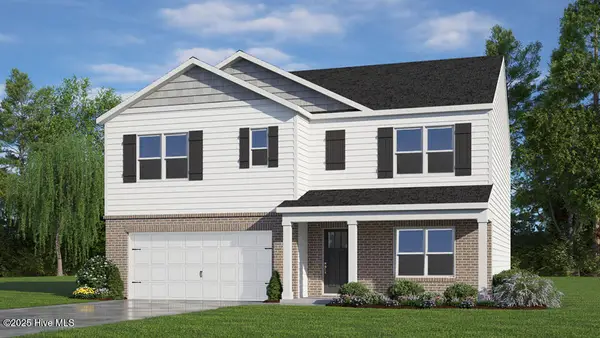 $355,990Active5 beds 3 baths2,511 sq. ft.
$355,990Active5 beds 3 baths2,511 sq. ft.2649 Delilah Drive, Winterville, NC 28590
MLS# 100524902Listed by: D.R. HORTON, INC. - New
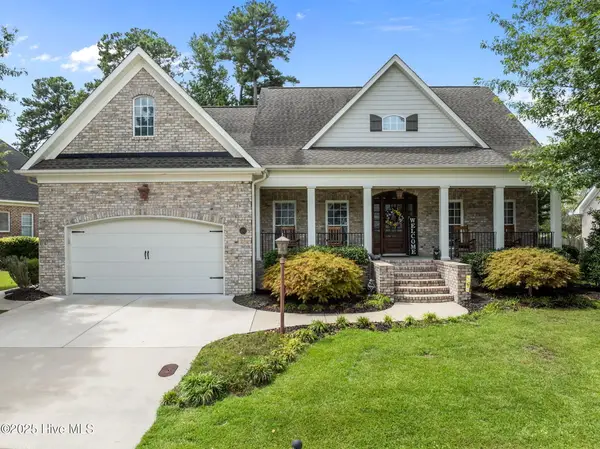 $535,000Active4 beds 4 baths2,761 sq. ft.
$535,000Active4 beds 4 baths2,761 sq. ft.4334 Lagan Circle, Winterville, NC 28590
MLS# 100524677Listed by: UNITED REAL ESTATE EAST CAROLINA - New
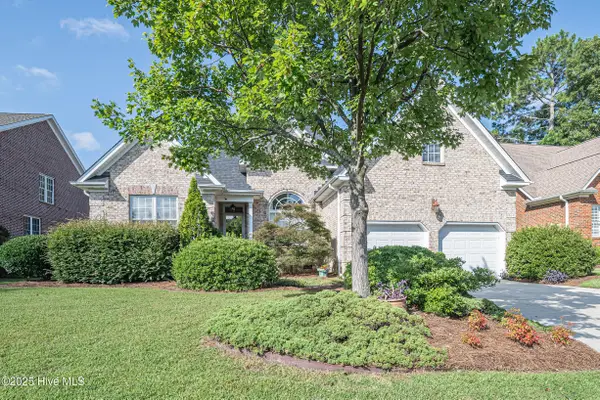 $475,000Active3 beds 2 baths2,528 sq. ft.
$475,000Active3 beds 2 baths2,528 sq. ft.1956 Cornerstone Drive, Winterville, NC 28590
MLS# 100524564Listed by: ALDRIDGE & SOUTHERLAND  $426,900Pending4 beds 3 baths2,504 sq. ft.
$426,900Pending4 beds 3 baths2,504 sq. ft.729 Butterfly Court, Winterville, NC 28590
MLS# 100524388Listed by: UNITED REAL ESTATE EAST CAROLINA- New
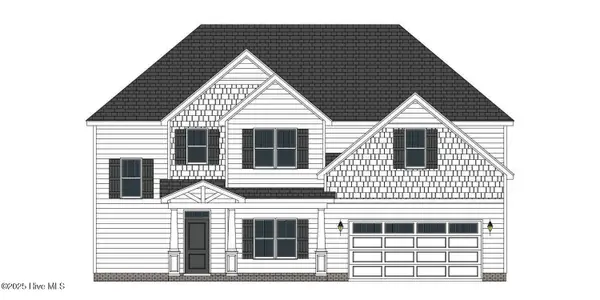 $434,200Active4 beds 3 baths2,578 sq. ft.
$434,200Active4 beds 3 baths2,578 sq. ft.3400 S Southbend Road, Winterville, NC 28590
MLS# 100524026Listed by: CAROLYN MCLAWHORN REALTY
