718 Carrington Lane, Winterville, NC 28590
Local realty services provided by:Better Homes and Gardens Real Estate Elliott Coastal Living
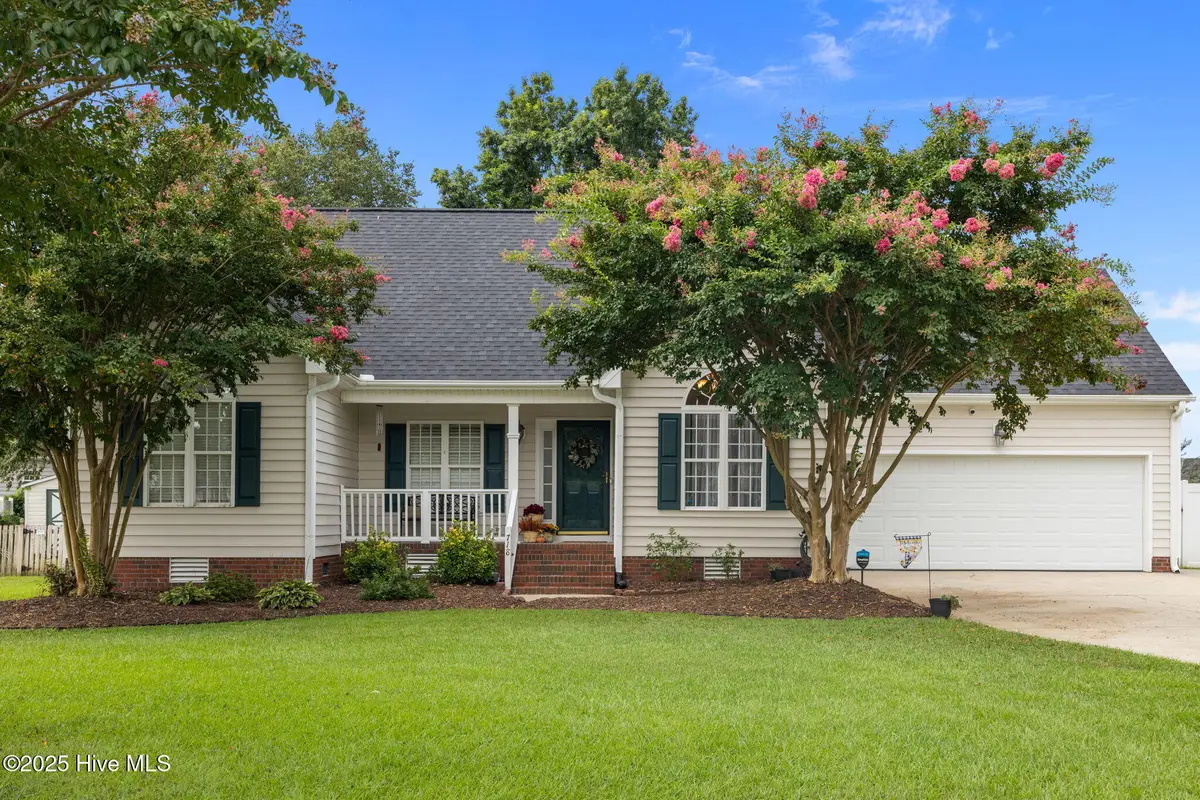
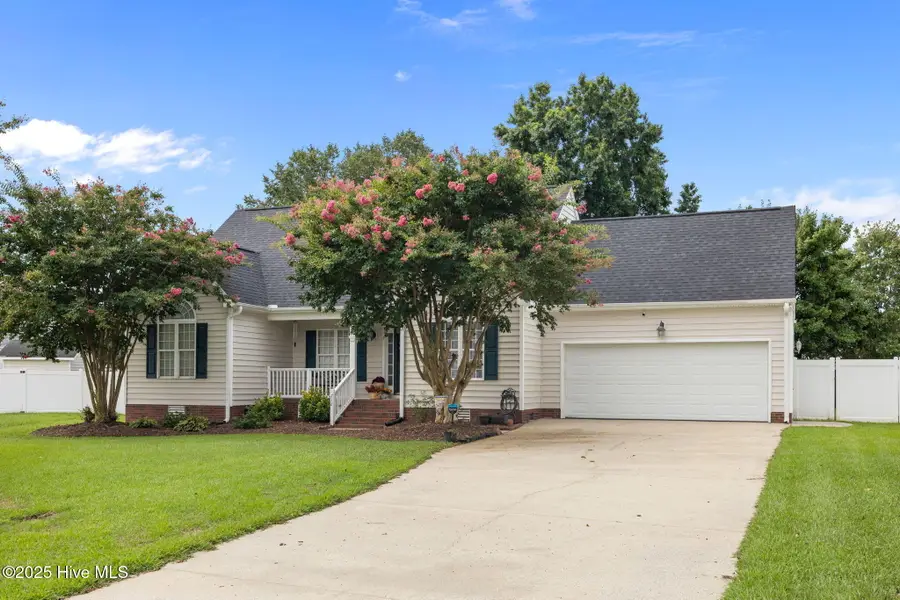
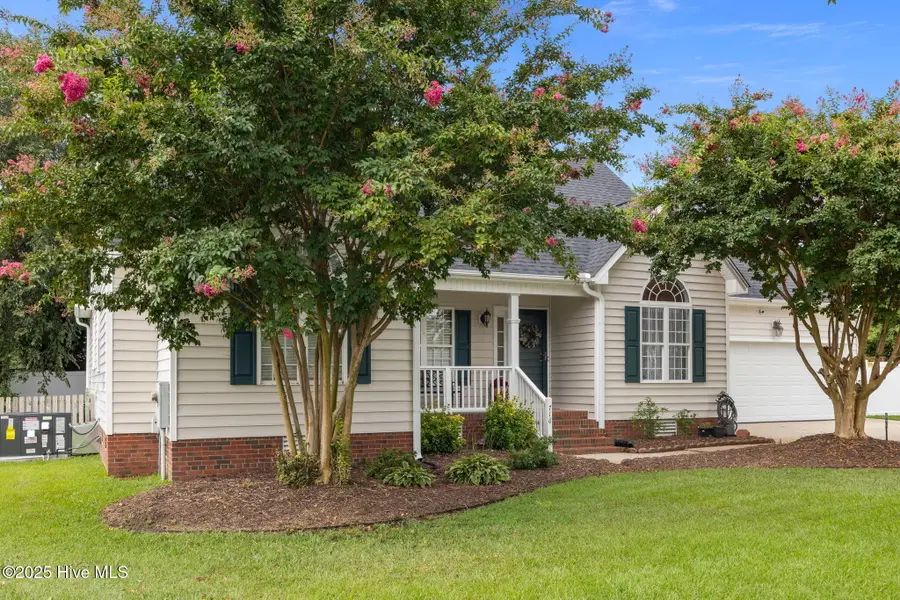
Upcoming open houses
- Sat, Aug 2312:00 pm - 02:00 pm
- Sun, Aug 2402:00 pm - 04:00 pm
Listed by:kathryn glenn
Office:keller williams realty
MLS#:100524876
Source:NC_CCAR
Price summary
- Price:$310,000
- Price per sq. ft.:$207.64
About this home
Welcome to this beautifully updated one-story ranch tucked away on a peaceful cul-de-sac! This 3-bedroom, 2-bath beauty blends comfort, style, and functionality in a layout designed for effortless everyday living — now enhanced with a new roof 2025, a new HVAC unit 2025, extensive crawl space work 2025, new flooring in the bathrooms and living room 2025, and fresh paint throughout 2025.
The spacious living room greets you with soaring vaulted ceilings and a cozy gas log fireplace — the perfect spot to gather on cool evenings. An open-concept flow connects the living space to the kitchen, making entertaining a breeze. The kitchen offers ample counter space, abundant cabinetry, and a sunny dining area filled with natural light.
The primary suite is your personal retreat, featuring a generously sized bedroom and a spa-like en suite with a walk-in shower, jetted soaking tub, and double vanity. Two additional bedrooms provide comfort and flexibility — ideal for family, guests, or a home office.
Step outside to your own private oasis: a spacious backyard with a deck just right for summer cookouts, morning coffee, or starlit evenings. With its quiet cul-de-sac location, thoughtful updates, and inviting atmosphere, this home is ready for you to move in and start making memories.
Contact an agent
Home facts
- Year built:2003
- Listing Id #:100524876
- Added:6 day(s) ago
- Updated:August 21, 2025 at 10:17 AM
Rooms and interior
- Bedrooms:3
- Total bathrooms:2
- Full bathrooms:2
- Living area:1,493 sq. ft.
Heating and cooling
- Cooling:Central Air
- Heating:Heat Pump, Heating, Natural Gas
Structure and exterior
- Roof:Shingle
- Year built:2003
- Building area:1,493 sq. ft.
- Lot area:0.29 Acres
Schools
- High school:South Central High School
- Middle school:A. G. Cox
- Elementary school:Wintergreen Primary School
Utilities
- Water:Municipal Water Available, Water Connected
- Sewer:Sewer Connected
Finances and disclosures
- Price:$310,000
- Price per sq. ft.:$207.64
- Tax amount:$3,002 (2024)
New listings near 718 Carrington Lane
- New
 $390,000Active4 beds 3 baths2,307 sq. ft.
$390,000Active4 beds 3 baths2,307 sq. ft.436 Holly Grove Drive, Winterville, NC 28590
MLS# 100526000Listed by: COLDWELL BANKER SEA COAST AB - New
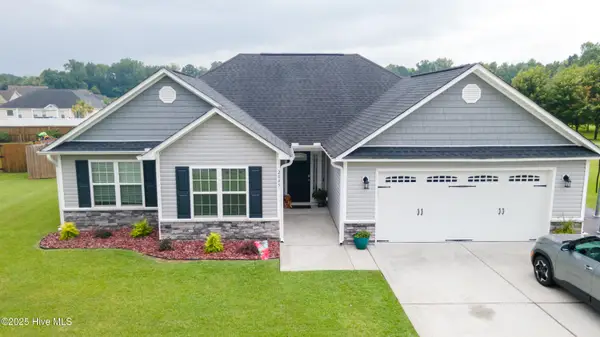 $335,000Active3 beds 2 baths1,400 sq. ft.
$335,000Active3 beds 2 baths1,400 sq. ft.2845 Mockingbird Lane, Winterville, NC 28590
MLS# 100525925Listed by: UB REALTORS LLC - New
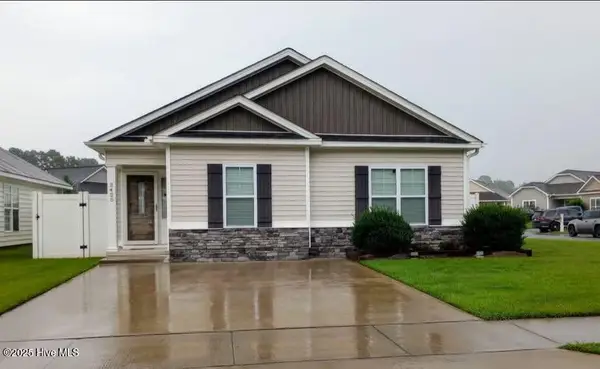 $233,000Active3 beds 2 baths1,213 sq. ft.
$233,000Active3 beds 2 baths1,213 sq. ft.2425 Sawgrass Drive, Winterville, NC 28590
MLS# 100525705Listed by: EPIQUE REALTY - New
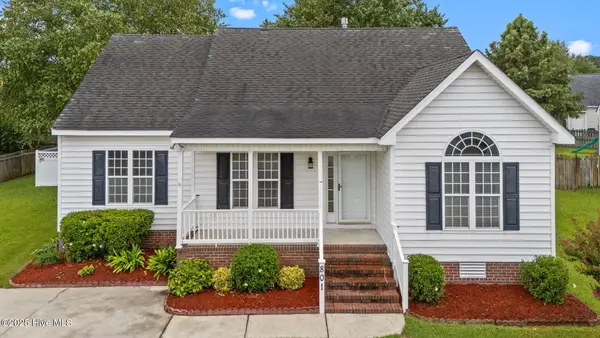 $255,000Active3 beds 2 baths1,351 sq. ft.
$255,000Active3 beds 2 baths1,351 sq. ft.801 Ashley Meadows Drive, Winterville, NC 28590
MLS# 100525621Listed by: TYRE REALTY GROUP INC.  $484,210Pending3 beds 3 baths2,615 sq. ft.
$484,210Pending3 beds 3 baths2,615 sq. ft.2809 Rockbend Road, Winterville, NC 28590
MLS# 100525484Listed by: CAROLYN MCLAWHORN REALTY- Open Sun, 1 to 4pmNew
 $354,900Active3 beds 3 baths1,925 sq. ft.
$354,900Active3 beds 3 baths1,925 sq. ft.1208 Hunley Court, Winterville, NC 28590
MLS# 100525283Listed by: BERKSHIRE HATHAWAY HOMESERVICES PRIME PROPERTIES 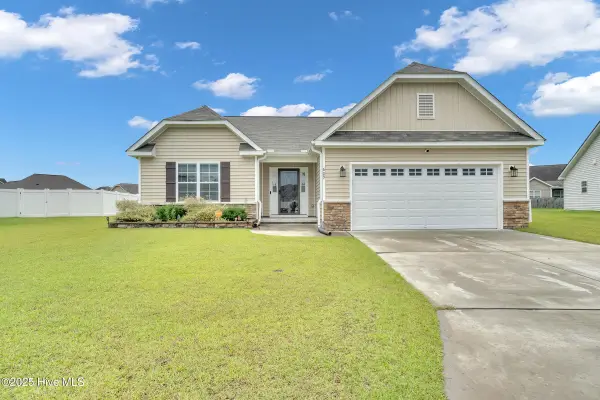 $280,000Pending3 beds 2 baths1,604 sq. ft.
$280,000Pending3 beds 2 baths1,604 sq. ft.609 Moonstone Court, Winterville, NC 28590
MLS# 100525126Listed by: EXP REALTY LLC - C $468,575Pending3 beds 3 baths2,615 sq. ft.
$468,575Pending3 beds 3 baths2,615 sq. ft.3460 Rockbend Road, Winterville, NC 28590
MLS# 100525038Listed by: CAROLYN MCLAWHORN REALTY- New
 $231,490Active3 beds 3 baths1,418 sq. ft.
$231,490Active3 beds 3 baths1,418 sq. ft.3500 Sunstone Way #E2, Winterville, NC 28590
MLS# 100524991Listed by: D.R. HORTON, INC. - New
 $230,990Active3 beds 3 baths1,418 sq. ft.
$230,990Active3 beds 3 baths1,418 sq. ft.3500 Sunstone Way #E3, Winterville, NC 28590
MLS# 100524999Listed by: D.R. HORTON, INC.
