749 Ashley Meadows Drive, Winterville, NC 28590
Local realty services provided by:Better Homes and Gardens Real Estate Lifestyle Property Partners

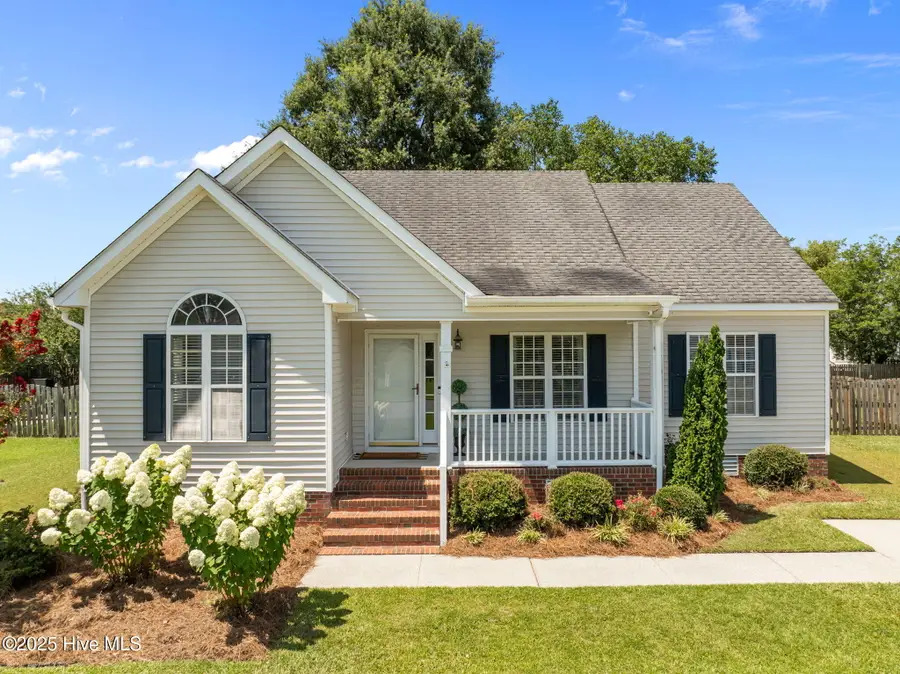

Listed by:the carter difference
Office:aldridge & southerland
MLS#:100519169
Source:NC_CCAR
Price summary
- Price:$255,000
- Price per sq. ft.:$189.31
About this home
Welcome to 749 Ashley Meadows Drive!
This home is truly charming, inside and out. The beautifully landscaped yard sets the tone, and the backyard is perfect for entertaining—with a spacious patio, fire pit area, storage shed, and a fully fenced yard that checks all the boxes.
Step inside to a cozy living room featuring vaulted ceilings and a gas fireplace, ideal for relaxing with family. The spacious master suite also boasts vaulted ceilings and includes a double vanity, walk-in shower, whirlpool tub, and large walk-in closet.
The kitchen and dining area offer stainless steel appliances with tile backsplash, and the conveniently located laundry room is just off the kitchen. Two additional bedrooms and a full bathroom with a linen closet are situated on the other side of the home, offering a smart split floor plan.
HVAC was replaced in 2022.
Don't miss the opportunity to own this beautiful home, perfectly located in Winterville and close to all amenities!
Contact an agent
Home facts
- Year built:2001
- Listing Id #:100519169
- Added:30 day(s) ago
- Updated:July 30, 2025 at 07:40 AM
Rooms and interior
- Bedrooms:3
- Total bathrooms:2
- Full bathrooms:2
- Living area:1,347 sq. ft.
Heating and cooling
- Cooling:Central Air
- Heating:Electric, Gas Pack, Heating, Natural Gas
Structure and exterior
- Roof:Architectural Shingle
- Year built:2001
- Building area:1,347 sq. ft.
- Lot area:0.27 Acres
Schools
- High school:South Central High School
- Middle school:A. G. Cox
- Elementary school:Wintergreen Primary School
Utilities
- Water:Municipal Water Available
Finances and disclosures
- Price:$255,000
- Price per sq. ft.:$189.31
- Tax amount:$2,650 (2024)
New listings near 749 Ashley Meadows Drive
- New
 $172,500Active2 beds 3 baths1,450 sq. ft.
$172,500Active2 beds 3 baths1,450 sq. ft.2375 Vineyard Drive #H-6, Winterville, NC 28590
MLS# 100524953Listed by: BERKSHIRE HATHAWAY HOMESERVICES PRIME PROPERTIES - New
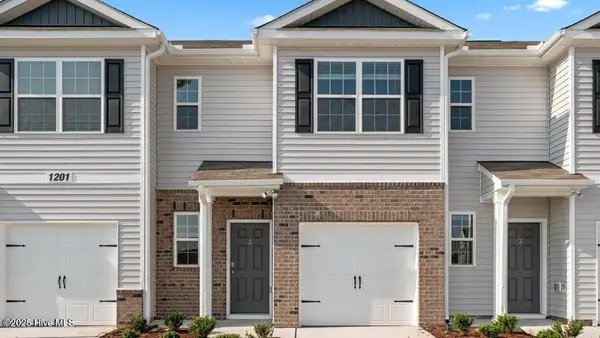 $237,090Active3 beds 3 baths1,418 sq. ft.
$237,090Active3 beds 3 baths1,418 sq. ft.3500 Sunstone Way #E1, Winterville, NC 28590
MLS# 100524964Listed by: D.R. HORTON, INC. - New
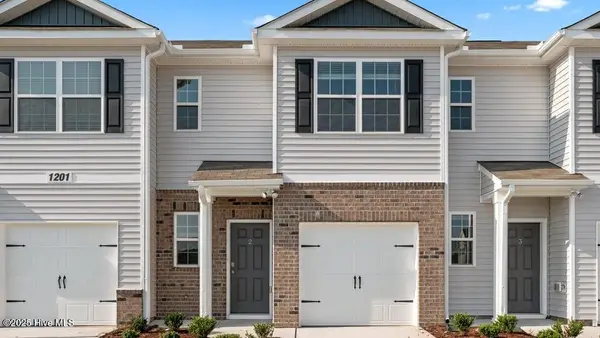 $237,090Active3 beds 3 baths1,418 sq. ft.
$237,090Active3 beds 3 baths1,418 sq. ft.3500 Sunstone Way #E6, Winterville, NC 28590
MLS# 100524969Listed by: D.R. HORTON, INC. - New
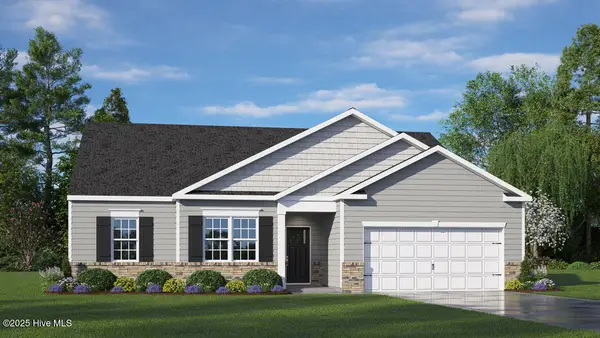 $339,390Active4 beds 2 baths1,891 sq. ft.
$339,390Active4 beds 2 baths1,891 sq. ft.2626 Delilah Drive, Winterville, NC 28590
MLS# 100524885Listed by: D.R. HORTON, INC. - New
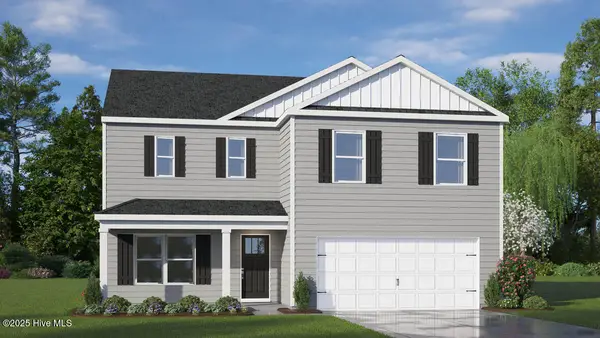 $339,990Active3 beds 3 baths2,340 sq. ft.
$339,990Active3 beds 3 baths2,340 sq. ft.2643 Delilah Drive, Winterville, NC 28590
MLS# 100524900Listed by: D.R. HORTON, INC. - New
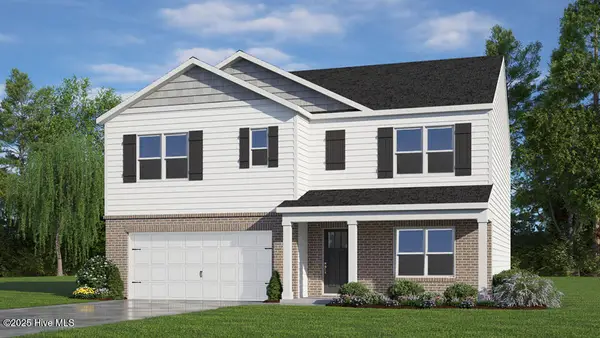 $355,990Active5 beds 3 baths2,511 sq. ft.
$355,990Active5 beds 3 baths2,511 sq. ft.2649 Delilah Drive, Winterville, NC 28590
MLS# 100524902Listed by: D.R. HORTON, INC. - New
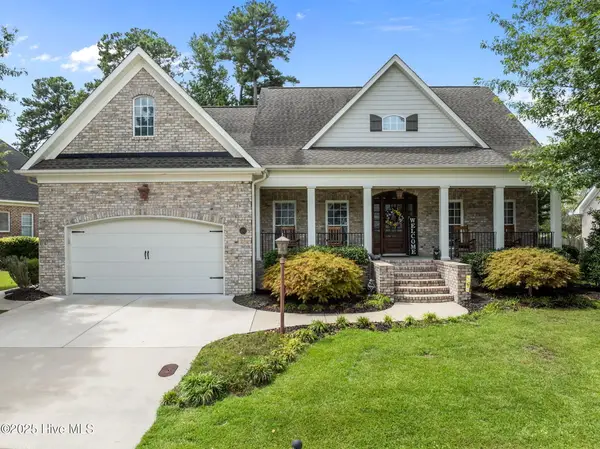 $535,000Active4 beds 4 baths2,761 sq. ft.
$535,000Active4 beds 4 baths2,761 sq. ft.4334 Lagan Circle, Winterville, NC 28590
MLS# 100524677Listed by: UNITED REAL ESTATE EAST CAROLINA - New
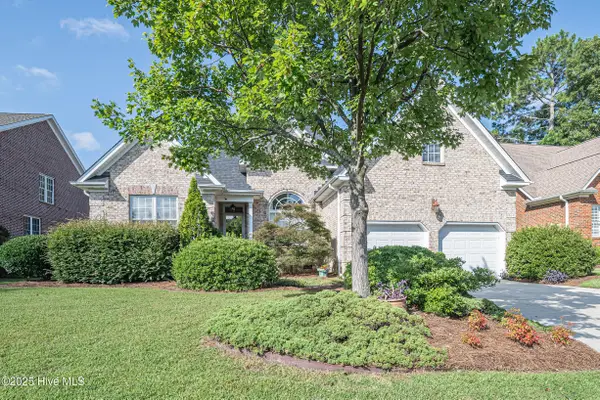 $475,000Active3 beds 2 baths2,528 sq. ft.
$475,000Active3 beds 2 baths2,528 sq. ft.1956 Cornerstone Drive, Winterville, NC 28590
MLS# 100524564Listed by: ALDRIDGE & SOUTHERLAND  $426,900Pending4 beds 3 baths2,504 sq. ft.
$426,900Pending4 beds 3 baths2,504 sq. ft.729 Butterfly Court, Winterville, NC 28590
MLS# 100524388Listed by: UNITED REAL ESTATE EAST CAROLINA- New
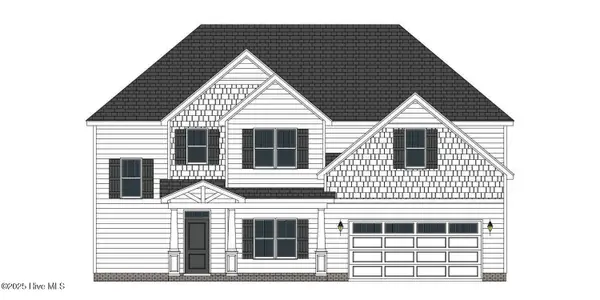 $434,200Active4 beds 3 baths2,578 sq. ft.
$434,200Active4 beds 3 baths2,578 sq. ft.3400 S Southbend Road, Winterville, NC 28590
MLS# 100524026Listed by: CAROLYN MCLAWHORN REALTY
