1165 John Mitchell Road, Youngsville, NC 27596
Local realty services provided by:Better Homes and Gardens Real Estate Paracle
1165 John Mitchell Road,Youngsville, NC 27596
$319,500
- 4 Beds
- 2 Baths
- 1,242 sq. ft.
- Single family
- Pending
Listed by:mary kuga
Office:coldwell banker advantage
MLS#:10090592
Source:RD
Price summary
- Price:$319,500
- Price per sq. ft.:$257.25
About this home
Seller to offer $7,500 in closing costs with acceptable contract. Lovely Ranch home located on wooded lot just under 1 acre. Newly renovated inside and out. New windows and doors, New A/C and duct work, New insulation and vapor barrier in crawlspace. New LVP flooring throughout entire home. New interior doors, lighting (Fans have remote and are bluetooth capable), Cabinets, granite countertops, vanities, tub/shower surround , toilets, New drywall through kitchen, hall, bedrooms. New Stainless steel Appliances-Range, Microwave and Dishwasher.New Stackable washer/dryer and SS fridge will convey with an acceptable offer. Enjoy a relaxing evening on the large new front porch or the beautiful spacious back deck. Located just a few miles off of Capital Blvd/Hwy 96 it is a quick drive to Franklinton, Youngsville and Wake Forest. Side entry into the Master bedroom could be used as a office or MIL suite. 3 Spacious bedrooms on the opposite end of the home.
Contact an agent
Home facts
- Year built:1970
- Listing ID #:10090592
- Added:158 day(s) ago
- Updated:September 19, 2025 at 07:25 AM
Rooms and interior
- Bedrooms:4
- Total bathrooms:2
- Full bathrooms:2
- Living area:1,242 sq. ft.
Heating and cooling
- Cooling:Ceiling Fan(s), Central Air, Electric, Heat Pump
- Heating:Central, Electric, Heat Pump
Structure and exterior
- Roof:Shingle
- Year built:1970
- Building area:1,242 sq. ft.
- Lot area:0.93 Acres
Schools
- High school:Franklin - Franklinton
- Middle school:Franklin - Franklinton
- Elementary school:Franklin - Long Mill
Utilities
- Water:Private, Well
- Sewer:Septic Tank
Finances and disclosures
- Price:$319,500
- Price per sq. ft.:$257.25
- Tax amount:$1,149
New listings near 1165 John Mitchell Road
- New
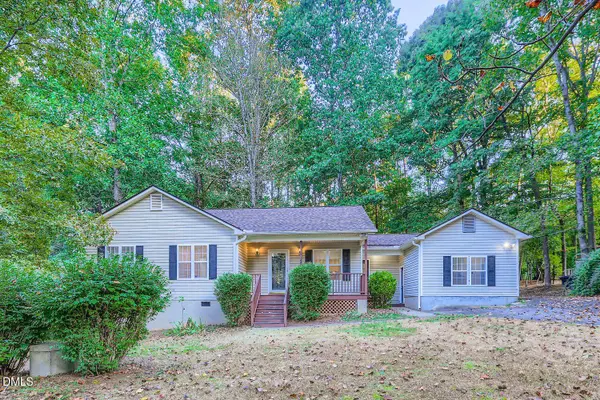 $329,900Active4 beds 2 baths1,606 sq. ft.
$329,900Active4 beds 2 baths1,606 sq. ft.146 Clark Court, Youngsville, NC 27596
MLS# 10123738Listed by: MAINSTAY BROKERAGE LLC - Open Sat, 11am to 1pmNew
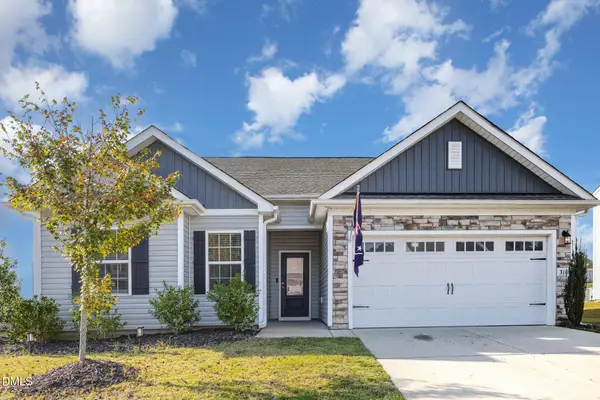 $339,900Active3 beds 2 baths1,558 sq. ft.
$339,900Active3 beds 2 baths1,558 sq. ft.310 Legacy Drive, Youngsville, NC 27596
MLS# 10123671Listed by: EXP REALTY LLC - New
 $750,000Active4 beds 4 baths3,271 sq. ft.
$750,000Active4 beds 4 baths3,271 sq. ft.45 Scotland Drive, Youngsville, NC 27596
MLS# 10123551Listed by: COLDWELL BANKER HPW - New
 $248,000Active3 beds 2 baths1,049 sq. ft.
$248,000Active3 beds 2 baths1,049 sq. ft.133 Clark Court, Youngsville, NC 27596
MLS# 10123481Listed by: KELLER WILLIAMS REALTY - New
 $375,000Active3 beds 2 baths1,319 sq. ft.
$375,000Active3 beds 2 baths1,319 sq. ft.15 Castlerock Drive, Youngsville, NC 27596
MLS# 10123451Listed by: EXP REALTY, LLC - C - New
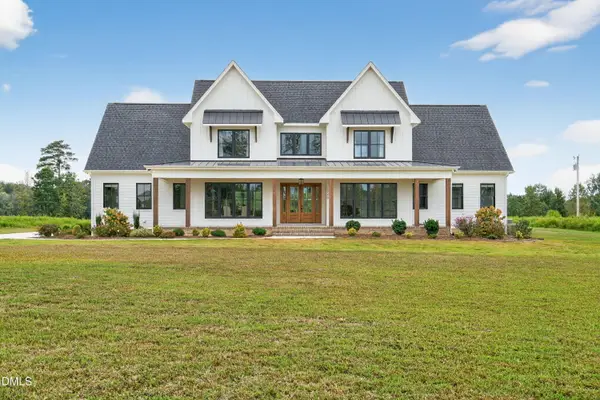 $1,250,000Active5 beds 5 baths4,384 sq. ft.
$1,250,000Active5 beds 5 baths4,384 sq. ft.1740 Moores Pond Road, Youngsville, NC 27596
MLS# 10123028Listed by: ALLEN TATE/RALEIGH-GLENWOOD - New
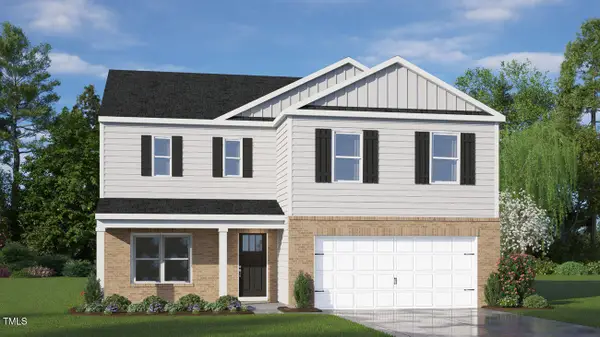 $416,750Active4 beds 4 baths2,340 sq. ft.
$416,750Active4 beds 4 baths2,340 sq. ft.50 Babbling Creek Drive, Youngsville, NC 27596
MLS# 10122951Listed by: DR HORTON-TERRAMOR HOMES, LLC - New
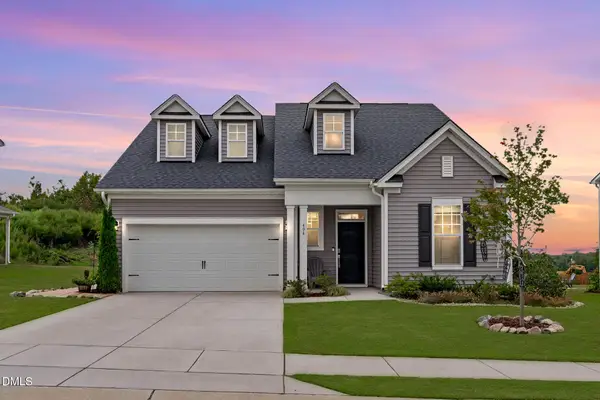 $440,000Active4 beds 3 baths2,423 sq. ft.
$440,000Active4 beds 3 baths2,423 sq. ft.404 Porterfield Drive, Youngsville, NC 27596
MLS# 10122885Listed by: EXP REALTY LLC 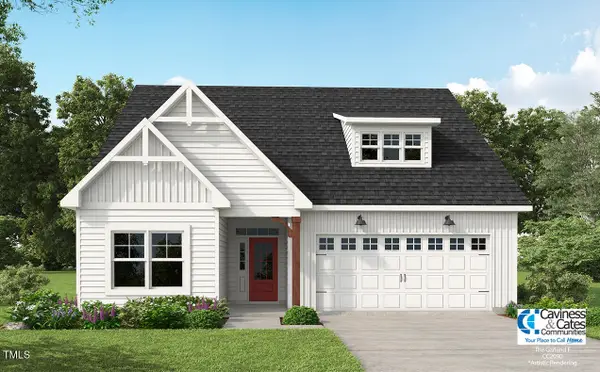 $404,900Pending4 beds 3 baths2,090 sq. ft.
$404,900Pending4 beds 3 baths2,090 sq. ft.640 Husketh Road, Youngsville, NC 27596
MLS# 10122832Listed by: COLDWELL BANKER HPW- New
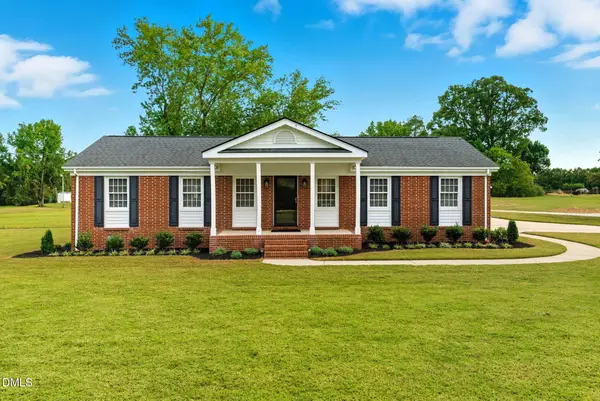 $439,900Active3 beds 2 baths1,668 sq. ft.
$439,900Active3 beds 2 baths1,668 sq. ft.2238 Tarboro Road, Youngsville, NC 27596
MLS# 10122783Listed by: NORTHGROUP REAL ESTATE, INC.
