128 Madeline Court, Youngsville, NC 27596
Local realty services provided by:Better Homes and Gardens Real Estate Paracle
128 Madeline Court,Youngsville, NC 27596
$279,900
- 3 Beds
- 2 Baths
- 1,127 sq. ft.
- Single family
- Active
Listed by:marie h. burrell
Office:generations real estate
MLS#:10082759
Source:RD
Price summary
- Price:$279,900
- Price per sq. ft.:$248.36
About this home
Country Charm Meets Modern Potential at 128 Madeline Ct!
Tucked away on a cul-de-sac, this home blends rustic charm with thoughtful updates—including a brand-new roof for added peace of mind. Inviting layout makes this home warm and welcoming from the moment you step inside. Featuring a cozy fireplace that sets the perfect ambiance for crisp evenings, while the screened porch and oversized deck provide the ideal setting for enjoying morning coffee or hosting gatherings with friends and family.
Surrounded by serene countryside views, the spacious yard offers endless possibilities—whether you're dreaming of a garden, a play area, or simply a private retreat. This home has plenty of character and room to personalize, making it a wonderful canvas for new owners to add their own touch while enjoying the comfort of recent improvements.
If you've been searching for the perfect balance of charm, comfort, and opportunity, this is it. Come see for yourself—your next chapter starts here!
Contact an agent
Home facts
- Year built:2000
- Listing ID #:10082759
- Added:192 day(s) ago
- Updated:September 21, 2025 at 05:13 AM
Rooms and interior
- Bedrooms:3
- Total bathrooms:2
- Full bathrooms:2
- Living area:1,127 sq. ft.
Heating and cooling
- Cooling:Central Air, Electric
- Heating:Electric, Heat Pump
Structure and exterior
- Roof:Shingle
- Year built:2000
- Building area:1,127 sq. ft.
- Lot area:0.74 Acres
Schools
- High school:Franklin - Franklinton
- Middle school:Franklin - Cedar Creek
- Elementary school:Franklin - Long Mill
Utilities
- Water:Public
- Sewer:Septic Tank
Finances and disclosures
- Price:$279,900
- Price per sq. ft.:$248.36
- Tax amount:$1,616
New listings near 128 Madeline Court
- New
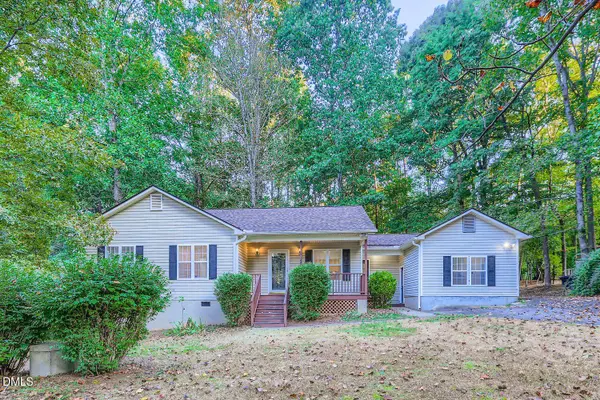 $329,900Active4 beds 2 baths1,606 sq. ft.
$329,900Active4 beds 2 baths1,606 sq. ft.146 Clark Court, Youngsville, NC 27596
MLS# 10123738Listed by: MAINSTAY BROKERAGE LLC - Open Sat, 11am to 1pmNew
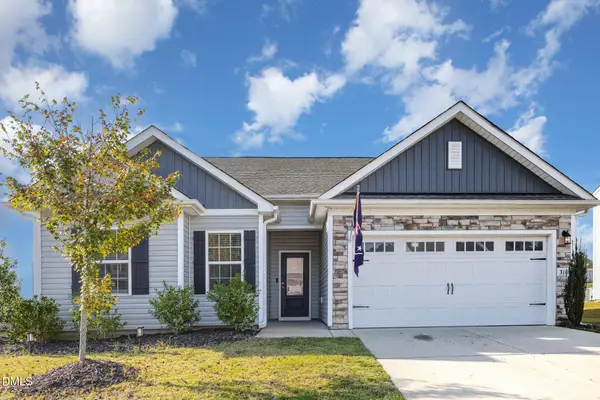 $339,900Active3 beds 2 baths1,558 sq. ft.
$339,900Active3 beds 2 baths1,558 sq. ft.310 Legacy Drive, Youngsville, NC 27596
MLS# 10123671Listed by: EXP REALTY LLC - New
 $750,000Active4 beds 4 baths3,271 sq. ft.
$750,000Active4 beds 4 baths3,271 sq. ft.45 Scotland Drive, Youngsville, NC 27596
MLS# 10123551Listed by: COLDWELL BANKER HPW - New
 $248,000Active3 beds 2 baths1,049 sq. ft.
$248,000Active3 beds 2 baths1,049 sq. ft.133 Clark Court, Youngsville, NC 27596
MLS# 10123481Listed by: KELLER WILLIAMS REALTY - New
 $375,000Active3 beds 2 baths1,319 sq. ft.
$375,000Active3 beds 2 baths1,319 sq. ft.15 Castlerock Drive, Youngsville, NC 27596
MLS# 10123451Listed by: EXP REALTY, LLC - C - New
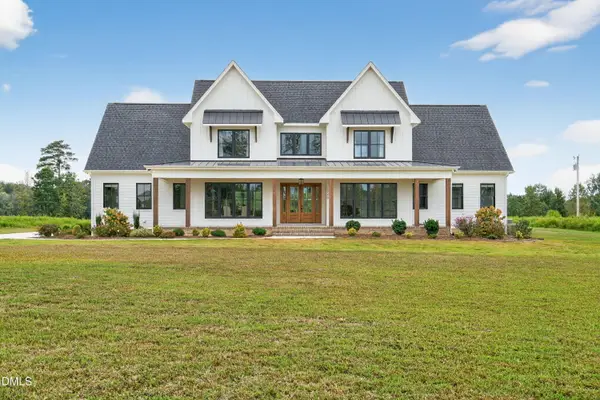 $1,250,000Active5 beds 5 baths4,384 sq. ft.
$1,250,000Active5 beds 5 baths4,384 sq. ft.1740 Moores Pond Road, Youngsville, NC 27596
MLS# 10123028Listed by: ALLEN TATE/RALEIGH-GLENWOOD - New
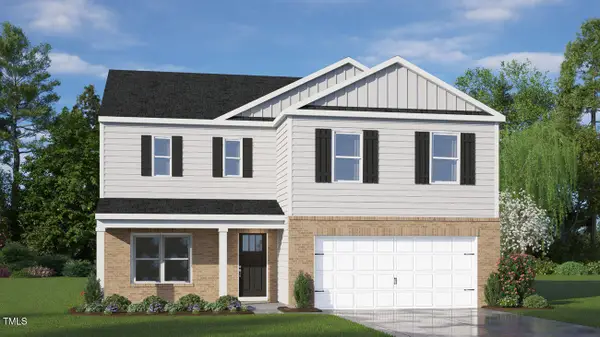 $416,750Active4 beds 4 baths2,340 sq. ft.
$416,750Active4 beds 4 baths2,340 sq. ft.50 Babbling Creek Drive, Youngsville, NC 27596
MLS# 10122951Listed by: DR HORTON-TERRAMOR HOMES, LLC - New
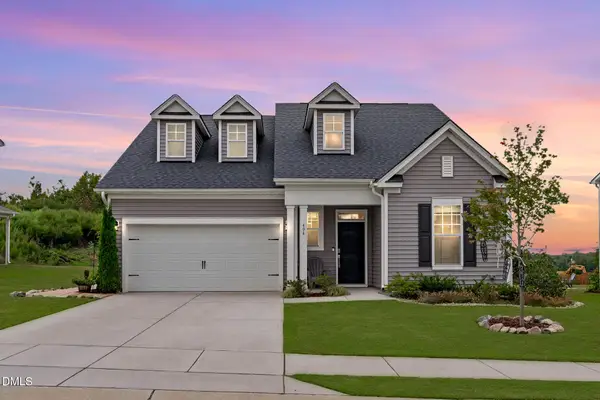 $440,000Active4 beds 3 baths2,423 sq. ft.
$440,000Active4 beds 3 baths2,423 sq. ft.404 Porterfield Drive, Youngsville, NC 27596
MLS# 10122885Listed by: EXP REALTY LLC 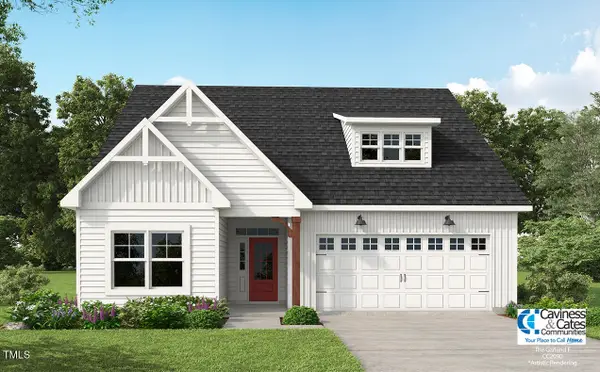 $404,900Pending4 beds 3 baths2,090 sq. ft.
$404,900Pending4 beds 3 baths2,090 sq. ft.640 Husketh Road, Youngsville, NC 27596
MLS# 10122832Listed by: COLDWELL BANKER HPW- New
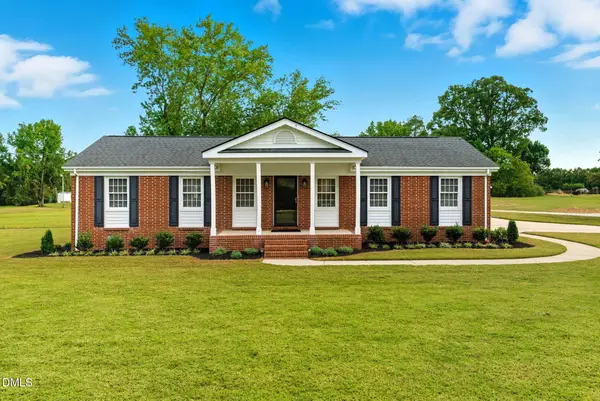 $439,900Active3 beds 2 baths1,668 sq. ft.
$439,900Active3 beds 2 baths1,668 sq. ft.2238 Tarboro Road, Youngsville, NC 27596
MLS# 10122783Listed by: NORTHGROUP REAL ESTATE, INC.
