100 9th Street Nw, Beulah, ND 58523
Local realty services provided by:Better Homes and Gardens Real Estate Alliance Group
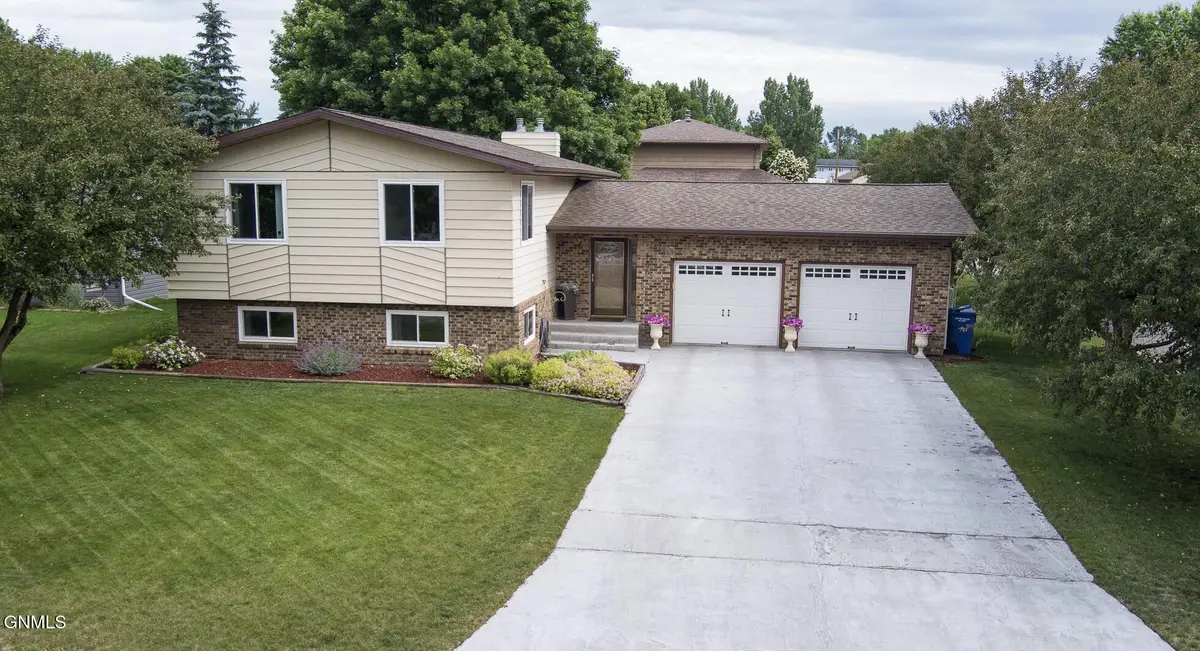
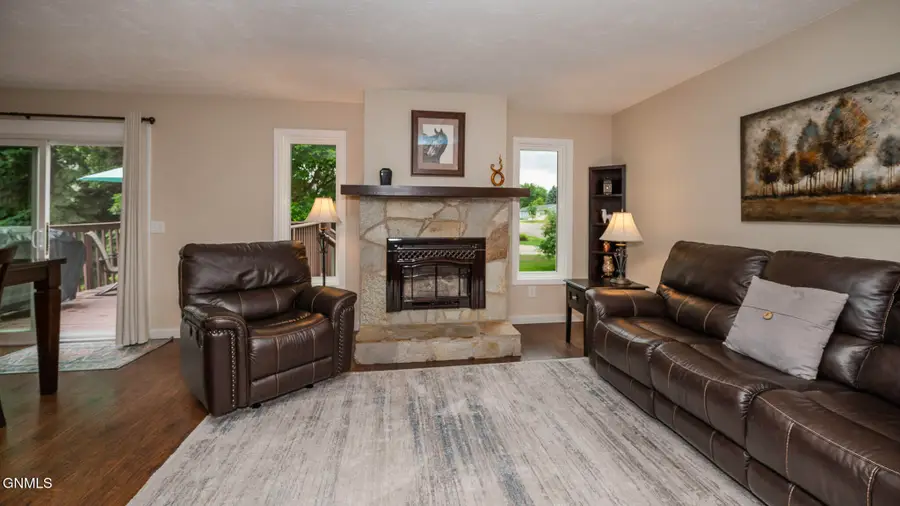

100 9th Street Nw,Beulah, ND 58523
$288,000
- 3 Beds
- 3 Baths
- 2,174 sq. ft.
- Single family
- Pending
Listed by:heather stromme
Office:century 21 morrison realty
MLS#:4020416
Source:ND_GNMLS
Price summary
- Price:$288,000
- Price per sq. ft.:$132.47
About this home
PRISTINE 3 BEDROOM, 2.5 BATH HOME - FULLY FURNISHED INSIDE & OUT! Welcome to this beautifully maintained home offering a double entry that offers a formal foyer to greet guests plus a private mudroom that conveniently leads to the attached, heated two-stall garage. The upper level boasts an open-concept layout featuring a striking gas fireplace with a flagstone surround in the living room, complemented by wood-look floors and expansive windows that fill the space with natural light. At the heart of the home is a stunning kitchen with granite countertops that add warmth and class, solid wood cabinetry, stainless steel appliances, and a stylish multi-level island offering separate prep and seating areas perfect for cooking and conversation. The dining area flows seamlessly onto a two-tiered back deck and patio area, ideal for outdoor dining and relaxation (patio set included). From there, enjoy views of the beautifully landscaped, fully fenced yard, complete with mature trees, a like new storage shed, and ample space for gatherings. A spacious primary bedroom with an oversized walk-in closet that connects directly to the upper level, full bath completes the upper level. The lower level, daylight basement features a spacious family room with a second gas fireplace, two generously sized egress bedrooms, a second full bath and a laundry room. Adjacent the family room is a convenient half bath with a therapeutic sauna (plumbing in place for an additional shower) and an adjoining utility/supply room. You'll also appreciate the handy under-stair storage space for all the extras. The home has been pre-inspected, giving you added peace of mind. With immaculate care throughout plus a great central location near schools, this exceptional TURN KEY home is a must see!
Contact an agent
Home facts
- Year built:1977
- Listing Id #:4020416
- Added:45 day(s) ago
- Updated:July 27, 2025 at 07:16 AM
Rooms and interior
- Bedrooms:3
- Total bathrooms:3
- Full bathrooms:2
- Half bathrooms:1
- Living area:2,174 sq. ft.
Heating and cooling
- Cooling:Central Air
- Heating:Electric, Fireplace(s), Forced Air, Propane
Structure and exterior
- Roof:Shingle
- Year built:1977
- Building area:2,174 sq. ft.
- Lot area:0.23 Acres
Utilities
- Water:Water Connected
- Sewer:Sewer Connected
Finances and disclosures
- Price:$288,000
- Price per sq. ft.:$132.47
- Tax amount:$2,214 (2024)
New listings near 100 9th Street Nw
- New
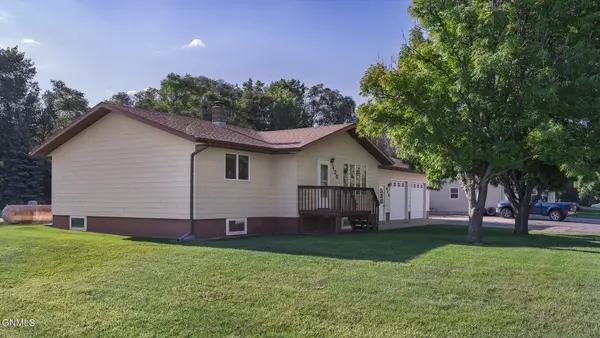 $289,000Active4 beds 3 baths2,768 sq. ft.
$289,000Active4 beds 3 baths2,768 sq. ft.420 Hwy 49 N, Beulah, ND 58523
MLS# 4021154Listed by: CENTURY 21 MORRISON REALTY  $287,500Pending4 beds 2 baths1,792 sq. ft.
$287,500Pending4 beds 2 baths1,792 sq. ft.243 Sheila Dr, Beulah, ND 58523
MLS# 4020978Listed by: CENTURY 21 MORRISON REALTY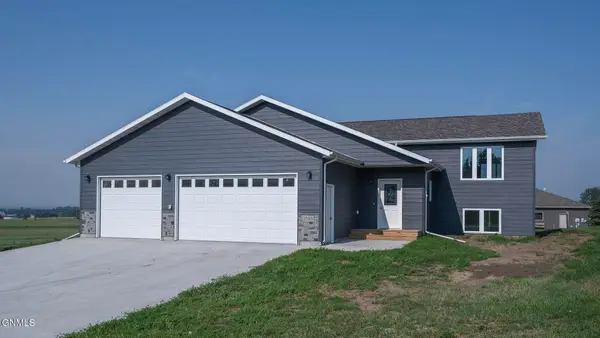 $435,000Active4 beds 3 baths2,394 sq. ft.
$435,000Active4 beds 3 baths2,394 sq. ft.1709 Blackstone Loop E, Beulah, ND 58523
MLS# 4020979Listed by: CENTURY 21 MORRISON REALTY $69,500Active3 beds 2 baths1,216 sq. ft.
$69,500Active3 beds 2 baths1,216 sq. ft.604 12th Avenue Ne, Beulah, ND 58523
MLS# 4020920Listed by: INTEGRA REALTY GROUP, INC. $299,500Active-- beds -- baths
$299,500Active-- beds -- baths600 12th Avenue Ne, Beulah, ND 58523
MLS# 4020922Listed by: INTEGRA REALTY GROUP, INC.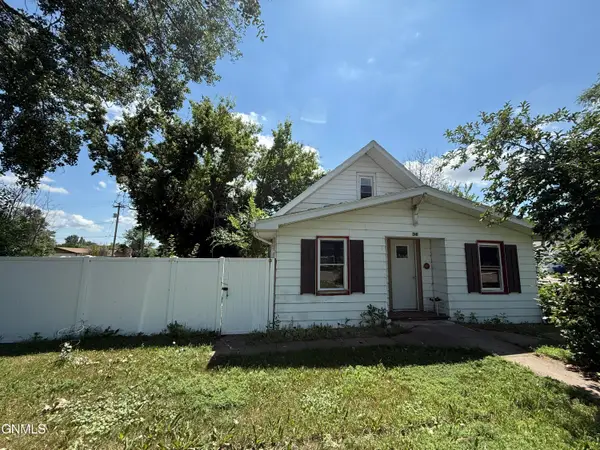 $95,000Active3 beds 1 baths1,280 sq. ft.
$95,000Active3 beds 1 baths1,280 sq. ft.421 Main Street W, Beulah, ND 58523
MLS# 4020861Listed by: CENTURY 21 MORRISON REALTY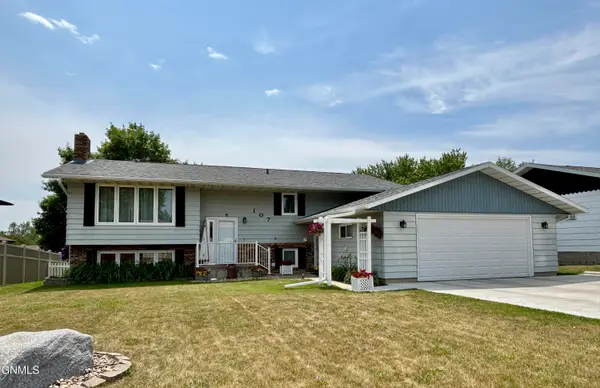 $294,900Pending5 beds 3 baths2,754 sq. ft.
$294,900Pending5 beds 3 baths2,754 sq. ft.107 10th Street Nw, Beulah, ND 58523
MLS# 4020630Listed by: CENTURY 21 MORRISON REALTY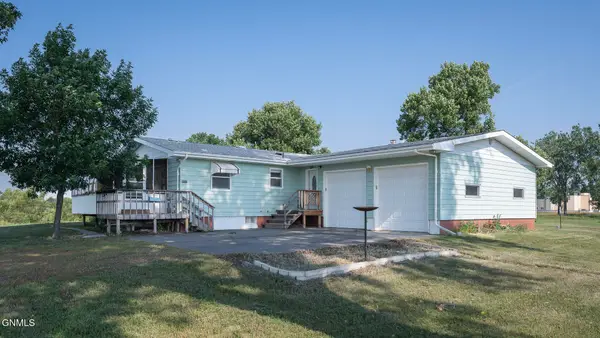 $379,900Active3 beds 2 baths1,400 sq. ft.
$379,900Active3 beds 2 baths1,400 sq. ft.537 2nd Avenue Se, Beulah, ND 58523
MLS# 4020616Listed by: CENTURY 21 MORRISON REALTY $129,000Active3 Acres
$129,000Active3 Acres00 Beulah Bay Road N, Beulah, ND 58523
MLS# 4020481Listed by: HOME AND LAND COMPANY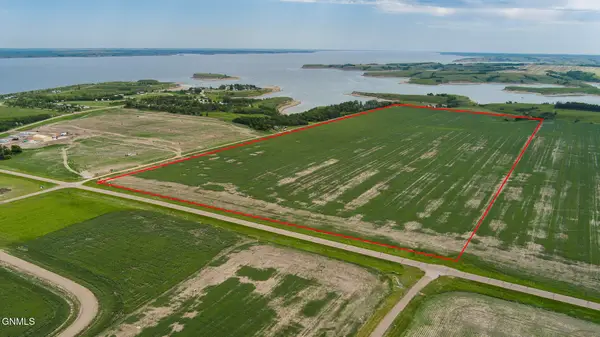 $1,500,000Active60 Acres
$1,500,000Active60 Acres01 Beulah Bay Road, Beulah, ND 58523
MLS# 4020479Listed by: HOME AND LAND COMPANY
