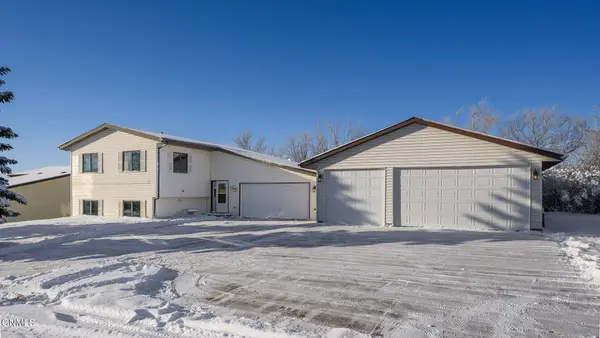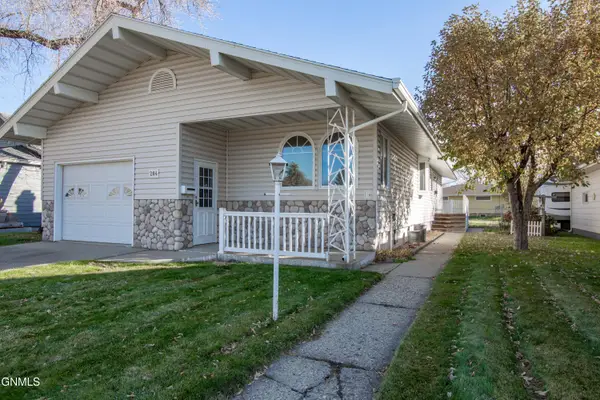1709 Blackstone Loop E, Beulah, ND 58523
Local realty services provided by:Better Homes and Gardens Real Estate Alliance Group
1709 Blackstone Loop E,Beulah, ND 58523
$425,000
- 4 Beds
- 3 Baths
- 2,394 sq. ft.
- Single family
- Active
Listed by: heather stromme
Office: century 21 morrison realty
MLS#:4020979
Source:ND_GNMLS
Price summary
- Price:$425,000
- Price per sq. ft.:$177.53
About this home
Modern Comfort & Style at 1709 Blackstone Loop E - Barton Estates! Discover the perfect blend of modern design and everyday comfort in this newly constructed split-entry home, ideally situated in the highly sought-after Barton Estates. Thoughtfully designed for both function and livability, this move-in-ready residence offers everything you need — and more. Step into a welcoming foyer filled with natural light, thanks to oversized windows that brighten every corner of the home. The open-concept main level features a spacious living area flowing seamlessly into the dining space, where patio doors frame beautiful western views. The kitchen boasts crisp white cabinetry and trim, sleek laminate countertops, and a calming, contemporary color palette. Plush carpeting in the living areas and durable vinyl flooring in high-traffic zones combine style and practicality throughout. Two comfortable bedrooms grace the main level, including a tranquil primary suite complete with a large walk-in closet and private full bath. A second full bath provides added convenience.
The fully finished daylight basement expands your living space with two additional bedrooms, a third full bath, a dedicated laundry room, and a generously sized family room — perfect for movie nights, playdates, or relaxed gatherings. Outside, the 34' x 26' triple garage is a standout, offering ample space for vehicles, storage, and hobbies, plus hot/cold water hookups and a floor drain for added functionality. Built for longevity and peace of mind with LP SmartSide siding and durable 30-year asphalt shingles, this home combines smart construction with timeless curb appeal. Don't miss your chance to own a brand-new home in one of the area's most desirable neighborhoods.
Contact an agent
Home facts
- Year built:2024
- Listing ID #:4020979
- Added:139 day(s) ago
- Updated:December 17, 2025 at 08:04 PM
Rooms and interior
- Bedrooms:4
- Total bathrooms:3
- Full bathrooms:3
- Living area:2,394 sq. ft.
Heating and cooling
- Cooling:Central Air
- Heating:Electric, Forced Air
Structure and exterior
- Roof:Shingle
- Year built:2024
- Building area:2,394 sq. ft.
- Lot area:0.29 Acres
Utilities
- Water:Water Connected
- Sewer:Sewer Connected
Finances and disclosures
- Price:$425,000
- Price per sq. ft.:$177.53
New listings near 1709 Blackstone Loop E
 $369,000Active4 beds 2 baths1,894 sq. ft.
$369,000Active4 beds 2 baths1,894 sq. ft.1731 5th Ne, Beulah, ND 58523
MLS# 4022906Listed by: RAFTER REAL ESTATE $225,000Active5 beds 2 baths2,317 sq. ft.
$225,000Active5 beds 2 baths2,317 sq. ft.204 1st Avenue Ne, Beulah, ND 58523
MLS# 4022766Listed by: WEST RIVER REALTY LLP $349,900Active3 beds 2 baths1,755 sq. ft.
$349,900Active3 beds 2 baths1,755 sq. ft.728 3rd Street Nw, Beulah, ND 58523
MLS# 4022552Listed by: CENTURY 21 MORRISON REALTY $149,900Pending2 beds 1 baths1,054 sq. ft.
$149,900Pending2 beds 1 baths1,054 sq. ft.321 2nd Avenue Ne, Beulah, ND 58523
MLS# 4022480Listed by: CENTURY 21 MORRISON REALTY $107,000Pending3 beds 2 baths1,957 sq. ft.
$107,000Pending3 beds 2 baths1,957 sq. ft.204 3rd Street Nw, Beulah, ND 58523
MLS# 4021997Listed by: CENTURY 21 MORRISON REALTY $210,000Active-- beds -- baths
$210,000Active-- beds -- baths600 12th Avenue Ne, Beulah, ND 58523
MLS# 4021861Listed by: CENTURY 21 MORRISON REALTY $289,000Active4 beds 2 baths2,912 sq. ft.
$289,000Active4 beds 2 baths2,912 sq. ft.418 16th Street Ne, Beulah, ND 58523
MLS# 4022591Listed by: CENTURY 21 MORRISON REALTY $269,000Active3 beds 2 baths1,332 sq. ft.
$269,000Active3 beds 2 baths1,332 sq. ft.1113 Chestnut Lane, Beulah, ND 58523
MLS# 4021652Listed by: CENTURY 21 MORRISON REALTY $315,000Active4 beds 2 baths2,504 sq. ft.
$315,000Active4 beds 2 baths2,504 sq. ft.1124 Chestnut Lane, Beulah, ND 58523
MLS# 4021631Listed by: CENTURY 21 MORRISON REALTY $203,000Active3 beds 2 baths1,768 sq. ft.
$203,000Active3 beds 2 baths1,768 sq. ft.1607 Central Avenue N, Beulah, ND 58523
MLS# 4021187Listed by: HOME AND LAND COMPANY
