1107 Cypress Drive, Beulah, ND 58523
Local realty services provided by:Better Homes and Gardens Real Estate Alliance Group



1107 Cypress Drive,Beulah, ND 58523
$245,000
- 4 Beds
- 2 Baths
- 2,458 sq. ft.
- Single family
- Pending
Listed by:heather stromme
Office:century 21 morrison realty
MLS#:4018230
Source:ND_GNMLS
Price summary
- Price:$245,000
- Price per sq. ft.:$99.67
About this home
Nestled in an ideal location, this spacious ranch-style home offers a stylish kitchen featuring modern subway tile, updated appliances, and a cozy dining area. Two generously sized bedrooms on the main level, including a primary suite with a walk-in closet, complemented by a tastefully updated full bath. The living room provides ample space for relaxation or entertaining, with a versatile flex area (reading/play area) that opens directly onto the back deck—ideal for outdoor gatherings. Quality oak doors and trim plus low-maintenance flooring throughout—minimizing the need for carpet (bedrooms only) and making cleaning a breeze. The expansive lower level features a sprawling family room, updated ¾ bath with a tiled walk-in shower, laundry, and 2 additional non-conforming bedrooms. Outside enjoy the fully fenced, private backyard—your own peaceful retreat—complete with a gazebo/hot tub room and a garden shed for extra storage. The heated, attached two-stall garage ensures comfort year-round, while durable steel siding and Anderson windows add to the home's appeal. Quick highway access makes commuting for work/play super convenient. Don't miss this incredible opportunity to own a home in a great NW location with spacious living.
Contact an agent
Home facts
- Year built:1977
- Listing Id #:4018230
- Added:147 day(s) ago
- Updated:July 27, 2025 at 07:16 AM
Rooms and interior
- Bedrooms:4
- Total bathrooms:2
- Full bathrooms:1
- Living area:2,458 sq. ft.
Heating and cooling
- Cooling:Ceiling Fan(s)
- Heating:Baseboard, Electric
Structure and exterior
- Roof:Shingle
- Year built:1977
- Building area:2,458 sq. ft.
- Lot area:0.22 Acres
Utilities
- Water:Water Connected
- Sewer:Sewer Connected
Finances and disclosures
- Price:$245,000
- Price per sq. ft.:$99.67
- Tax amount:$3,052 (2024)
New listings near 1107 Cypress Drive
- New
 $287,500Active4 beds 2 baths1,792 sq. ft.
$287,500Active4 beds 2 baths1,792 sq. ft.243 Sheila Dr, Beulah, ND 58523
MLS# 4020978Listed by: CENTURY 21 MORRISON REALTY - New
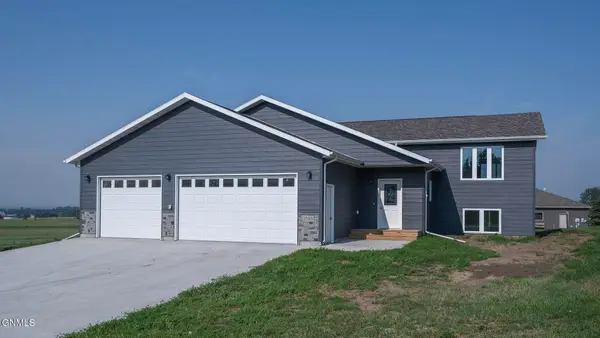 $435,000Active4 beds 3 baths2,394 sq. ft.
$435,000Active4 beds 3 baths2,394 sq. ft.1709 Blackstone Loop E, Beulah, ND 58523
MLS# 4020979Listed by: CENTURY 21 MORRISON REALTY - New
 $69,500Active3 beds 2 baths1,216 sq. ft.
$69,500Active3 beds 2 baths1,216 sq. ft.604 12th Avenue Ne, Beulah, ND 58523
MLS# 4020920Listed by: INTEGRA REALTY GROUP, INC. - New
 $299,500Active-- beds -- baths
$299,500Active-- beds -- baths600 12th Avenue Ne, Beulah, ND 58523
MLS# 4020922Listed by: INTEGRA REALTY GROUP, INC. 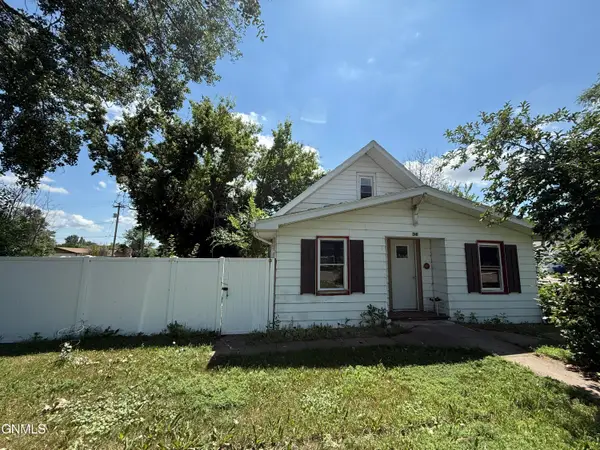 $95,000Active3 beds 1 baths1,280 sq. ft.
$95,000Active3 beds 1 baths1,280 sq. ft.421 Main Street W, Beulah, ND 58523
MLS# 4020861Listed by: CENTURY 21 MORRISON REALTY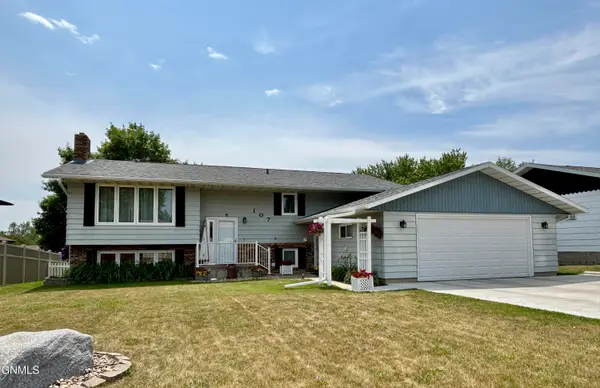 $294,900Pending5 beds 3 baths2,754 sq. ft.
$294,900Pending5 beds 3 baths2,754 sq. ft.107 10th Street Nw, Beulah, ND 58523
MLS# 4020630Listed by: CENTURY 21 MORRISON REALTY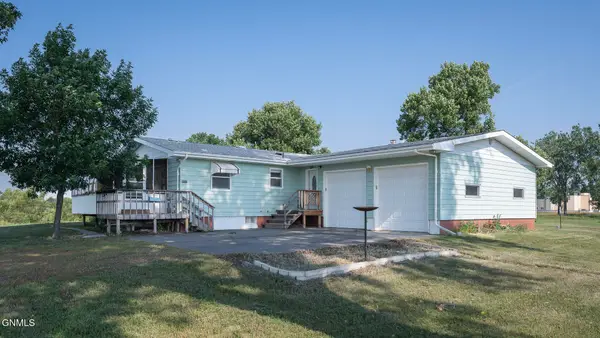 $379,900Active3 beds 2 baths1,400 sq. ft.
$379,900Active3 beds 2 baths1,400 sq. ft.537 2nd Avenue Se, Beulah, ND 58523
MLS# 4020616Listed by: CENTURY 21 MORRISON REALTY $129,000Active3 Acres
$129,000Active3 Acres00 Beulah Bay Road N, Beulah, ND 58523
MLS# 4020481Listed by: HOME AND LAND COMPANY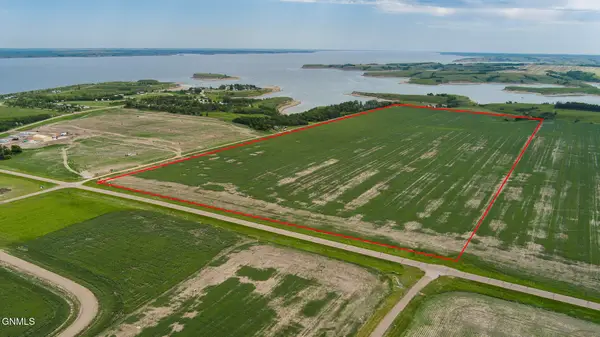 $1,500,000Active60 Acres
$1,500,000Active60 Acres01 Beulah Bay Road, Beulah, ND 58523
MLS# 4020479Listed by: HOME AND LAND COMPANY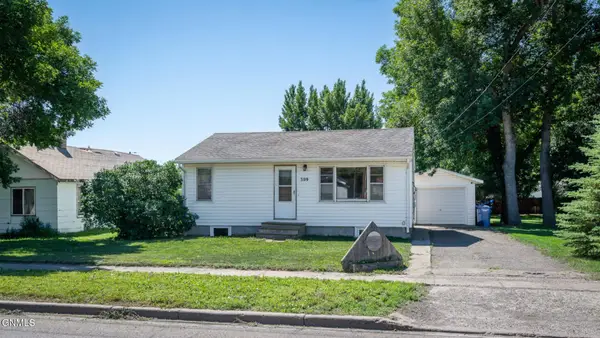 $119,500Pending4 beds 2 baths1,345 sq. ft.
$119,500Pending4 beds 2 baths1,345 sq. ft.309 Chaffee Row, Beulah, ND 58523
MLS# 4020466Listed by: CENTURY 21 MORRISON REALTY
