418 16th Street Ne, Beulah, ND 58523
Local realty services provided by:Better Homes and Gardens Real Estate Alliance Group
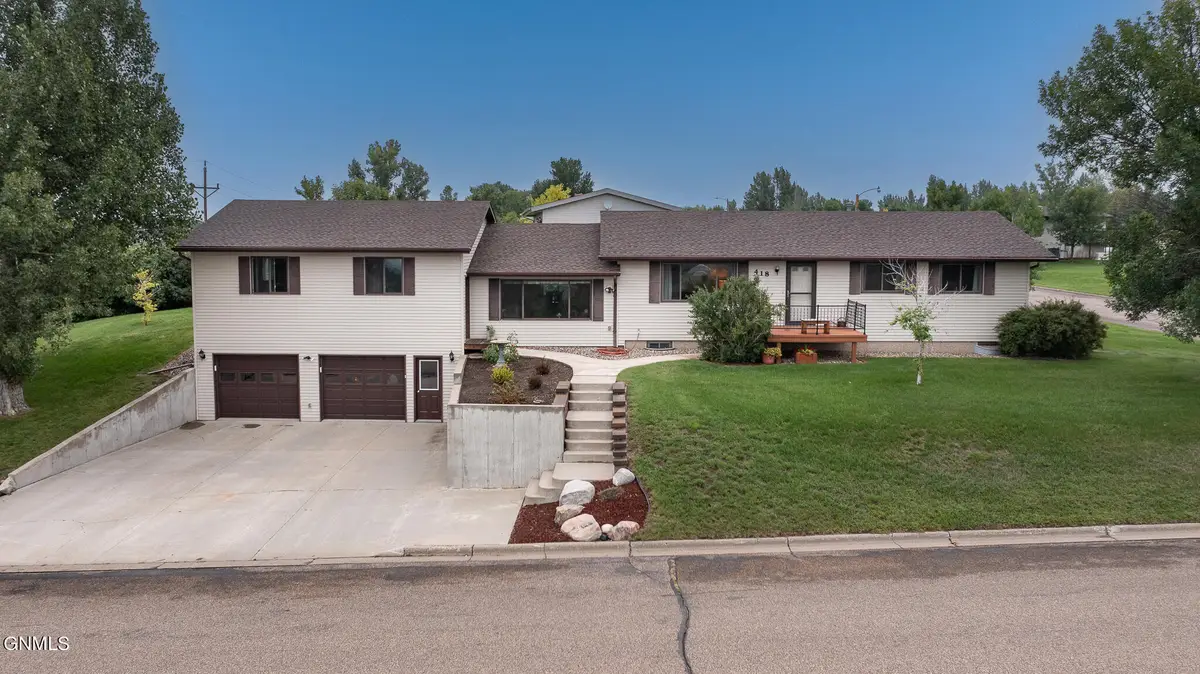

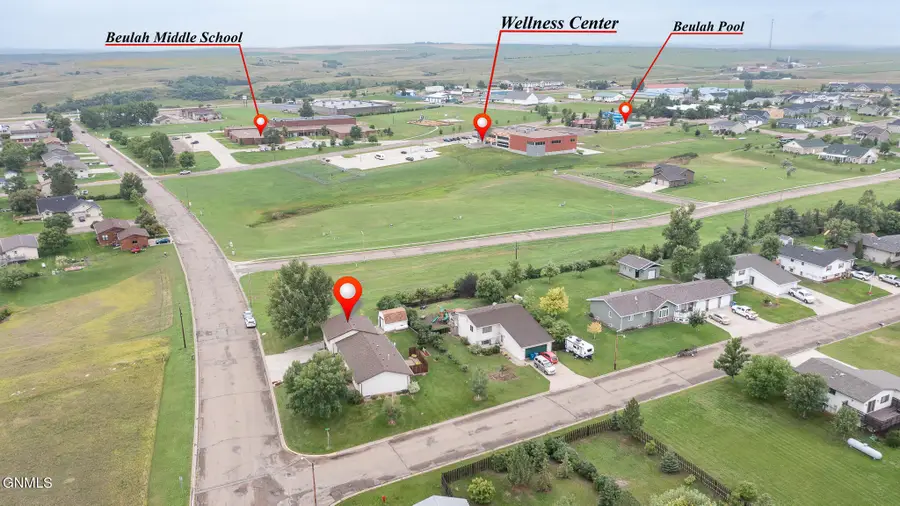
418 16th Street Ne,Beulah, ND 58523
$295,000
- 4 Beds
- 2 Baths
- 2,912 sq. ft.
- Single family
- Active
Listed by:heather stromme
Office:century 21 morrison realty
MLS#:4019180
Source:ND_GNMLS
Price summary
- Price:$295,000
- Price per sq. ft.:$101.3
About this home
Beautiful Views, Spacious Workshop, and Move-In Ready Comfort in Beulah! Experience stunning panoramic views of Beulah's scenic central valley from nearly every room in this beautifully maintained home, perfectly situated on a landscaped 0.63-acre corner lot. Step inside to discover a light-filled sunroom—ideal for relaxing, entertaining, or even transforming into a secondary family or recreation space. The main level offers a smart & efficient layout with a galley-style kitchen featuring solid wood cabinetry, a breakfast bar, and an adjacent dining area that opens to a private backyard patio. Enjoy generous living and family room spaces, three main-level bedrooms, and a full bath on both the upper and lower levels. Need space for hobbies or a home business≠ Don't miss the heated, insulated upper-level workshop with direct backyard access—an ideal setup for creative projects or extra storage. Recent updates add peace of mind, including newer shingles, a high-efficiency furnace, and central air (2020). Storage abounds throughout the home and property, with an included garden shed and a spacious 2-stall garage. Located within walking distance from Beulah's wellness center, pool, and schools, this one-of-a-kind home offers views, comfort, and convenience.
Contact an agent
Home facts
- Year built:1982
- Listing Id #:4019180
- Added:104 day(s) ago
- Updated:July 27, 2025 at 03:05 PM
Rooms and interior
- Bedrooms:4
- Total bathrooms:2
- Full bathrooms:1
- Living area:2,912 sq. ft.
Heating and cooling
- Cooling:Ceiling Fan(s), Central Air
- Heating:Baseboard, Electric, Forced Air, Propane
Structure and exterior
- Roof:Asphalt, Shingle
- Year built:1982
- Building area:2,912 sq. ft.
- Lot area:0.63 Acres
Utilities
- Water:Water Connected
- Sewer:Sewer Connected
Finances and disclosures
- Price:$295,000
- Price per sq. ft.:$101.3
- Tax amount:$453 (2024)
New listings near 418 16th Street Ne
- New
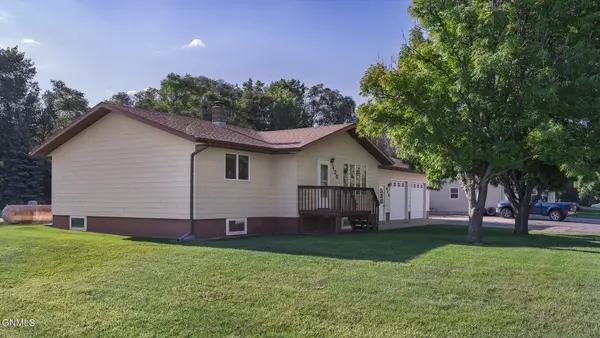 $289,000Active4 beds 3 baths2,768 sq. ft.
$289,000Active4 beds 3 baths2,768 sq. ft.420 Hwy 49 N, Beulah, ND 58523
MLS# 4021154Listed by: CENTURY 21 MORRISON REALTY  $287,500Pending4 beds 2 baths1,792 sq. ft.
$287,500Pending4 beds 2 baths1,792 sq. ft.243 Sheila Dr, Beulah, ND 58523
MLS# 4020978Listed by: CENTURY 21 MORRISON REALTY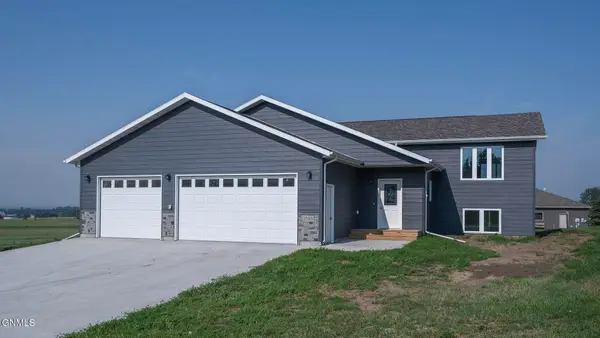 $435,000Active4 beds 3 baths2,394 sq. ft.
$435,000Active4 beds 3 baths2,394 sq. ft.1709 Blackstone Loop E, Beulah, ND 58523
MLS# 4020979Listed by: CENTURY 21 MORRISON REALTY $69,500Active3 beds 2 baths1,216 sq. ft.
$69,500Active3 beds 2 baths1,216 sq. ft.604 12th Avenue Ne, Beulah, ND 58523
MLS# 4020920Listed by: INTEGRA REALTY GROUP, INC. $299,500Active-- beds -- baths
$299,500Active-- beds -- baths600 12th Avenue Ne, Beulah, ND 58523
MLS# 4020922Listed by: INTEGRA REALTY GROUP, INC.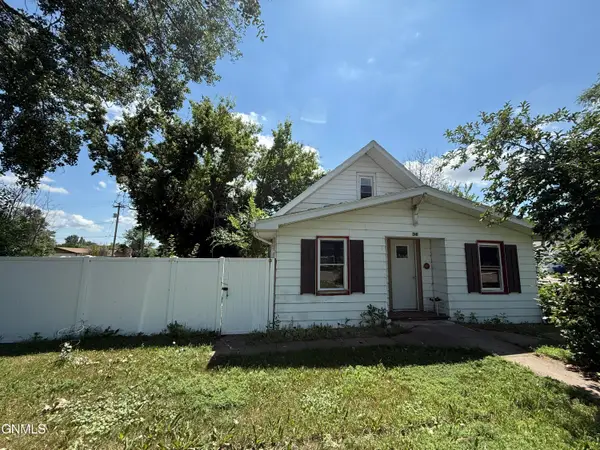 $95,000Active3 beds 1 baths1,280 sq. ft.
$95,000Active3 beds 1 baths1,280 sq. ft.421 Main Street W, Beulah, ND 58523
MLS# 4020861Listed by: CENTURY 21 MORRISON REALTY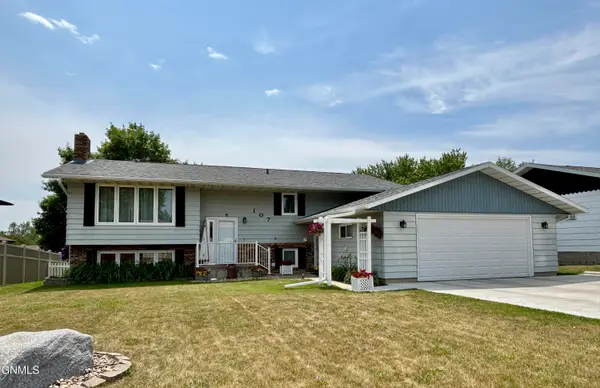 $294,900Pending5 beds 3 baths2,754 sq. ft.
$294,900Pending5 beds 3 baths2,754 sq. ft.107 10th Street Nw, Beulah, ND 58523
MLS# 4020630Listed by: CENTURY 21 MORRISON REALTY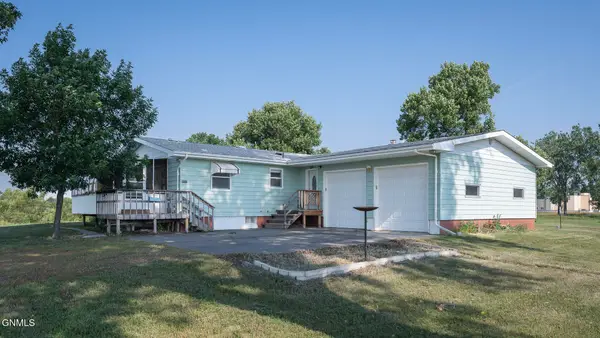 $379,900Active3 beds 2 baths1,400 sq. ft.
$379,900Active3 beds 2 baths1,400 sq. ft.537 2nd Avenue Se, Beulah, ND 58523
MLS# 4020616Listed by: CENTURY 21 MORRISON REALTY $129,000Active3 Acres
$129,000Active3 Acres00 Beulah Bay Road N, Beulah, ND 58523
MLS# 4020481Listed by: HOME AND LAND COMPANY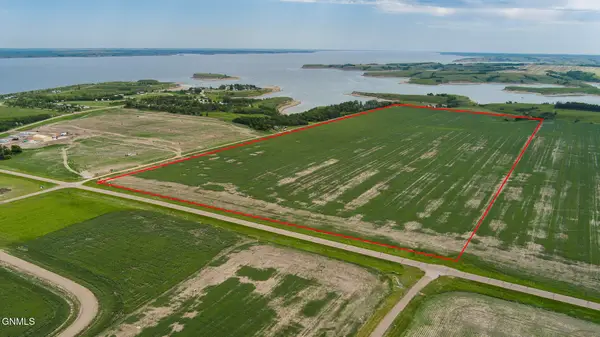 $1,500,000Active60 Acres
$1,500,000Active60 Acres01 Beulah Bay Road, Beulah, ND 58523
MLS# 4020479Listed by: HOME AND LAND COMPANY
