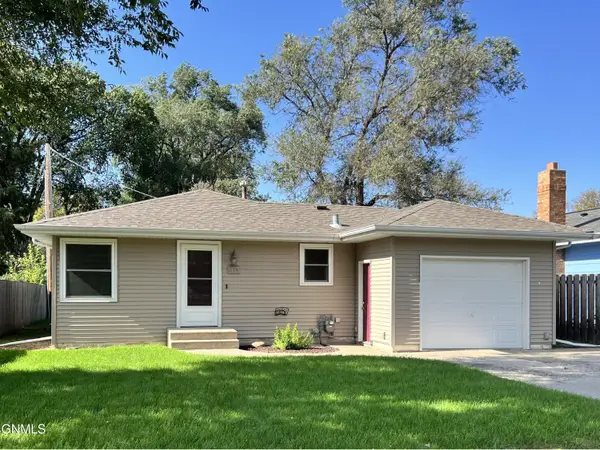1012 N Parkview Drive, Bismarck, ND 58501
Local realty services provided by:Better Homes and Gardens Real Estate Alliance Group
1012 N Parkview Drive,Bismarck, ND 58501
$499,900
- 5 Beds
- 4 Baths
- 3,748 sq. ft.
- Single family
- Active
Listed by:pamela hanson
Office:nexthome legendary properties
MLS#:4022081
Source:ND_GNMLS
Price summary
- Price:$499,900
- Price per sq. ft.:$133.38
About this home
Move-In Ready, Nestled in the desirable Highland Acres neighborhood, this 5-bedroom, 4-bathroom home combines timeless charm. This home has been completely update throughout with thoughtful updates. Step inside to a brand-new oversized kitchen featuring a massive island, ample cabinetry, vast counter spaces, recessed lighting, wood beams, and a cozy brick fireplace with adjoining dining space. Natural light floods the home with large windows surrounding the property, creating an open, inviting feel.
The spacious layout offers flexibility with a main-level addition, and the basement kitchenette with island adds even more options for entertaining or multi-generational living. A two-stall garage, deck and patio, and a small, low-maintenance yard mean less upkeep and more time to enjoy the nearby Highland Acres parks and trails.
Character shines throughout this unique home—from its warm updates to the blend of original detail and modern comfort. Surrounded by mature trees, move-in ready, and even wheelchair accessible, this is the kind of place where it's easy to imagine your next chapter. Book a tour now!
Contact an agent
Home facts
- Year built:1968
- Listing ID #:4022081
- Added:1 day(s) ago
- Updated:October 02, 2025 at 03:57 PM
Rooms and interior
- Bedrooms:5
- Total bathrooms:4
- Full bathrooms:1
- Living area:3,748 sq. ft.
Heating and cooling
- Cooling:Central Air
- Heating:Forced Air, Natural Gas
Structure and exterior
- Roof:Shingle
- Year built:1968
- Building area:3,748 sq. ft.
- Lot area:0.23 Acres
Finances and disclosures
- Price:$499,900
- Price per sq. ft.:$133.38
- Tax amount:$3,938 (2024)
New listings near 1012 N Parkview Drive
- New
 $232,900Active5 beds 2 baths2,100 sq. ft.
$232,900Active5 beds 2 baths2,100 sq. ft.314 Anderson Street S, Bismarck, ND 58504
MLS# 4022077Listed by: CENTURY 21 MORRISON REALTY  $474,900Pending2 beds 2 baths1,318 sq. ft.
$474,900Pending2 beds 2 baths1,318 sq. ft.6201 Tyler Parkway #133, Bismarck, ND 58503
MLS# 4022071Listed by: K&L REALTY INC- New
 $500,000Active4 beds 4 baths2,651 sq. ft.
$500,000Active4 beds 4 baths2,651 sq. ft.4824 Cornice Loop, Bismarck, ND 58503
MLS# 4022072Listed by: REAL - New
 $280,000Active4 beds 2 baths1,712 sq. ft.
$280,000Active4 beds 2 baths1,712 sq. ft.710 23rd Street N, Bismarck, ND 58501
MLS# 4022068Listed by: CENTURY 21 MORRISON REALTY - New
 $418,500Active4 beds 3 baths2,306 sq. ft.
$418,500Active4 beds 3 baths2,306 sq. ft.3730 Dominion Street, Bismarck, ND 58503
MLS# 4022065Listed by: CAPITAL REAL ESTATE PARTNERS - New
 $579,900Active4 beds 4 baths3,896 sq. ft.
$579,900Active4 beds 4 baths3,896 sq. ft.328 Napa Loop, Bismarck, ND 58504
MLS# 4022066Listed by: REALTY ONE GROUP - ENCORE  $79,900Pending2 beds 1 baths1,072 sq. ft.
$79,900Pending2 beds 1 baths1,072 sq. ft.616 F Avenue E, Bismarck, ND 58501
MLS# 4022057Listed by: BIANCO REALTY, INC.- New
 $419,900Active4 beds 3 baths3,290 sq. ft.
$419,900Active4 beds 3 baths3,290 sq. ft.516 Colt Avenue, Bismarck, ND 58503
MLS# 4022058Listed by: BIANCO REALTY, INC. - New
 $929,900Active6 beds 3 baths3,724 sq. ft.
$929,900Active6 beds 3 baths3,724 sq. ft.4315 Elk Ridge Drive, Bismarck, ND 58503
MLS# 4022059Listed by: TRADEMARK REALTY
