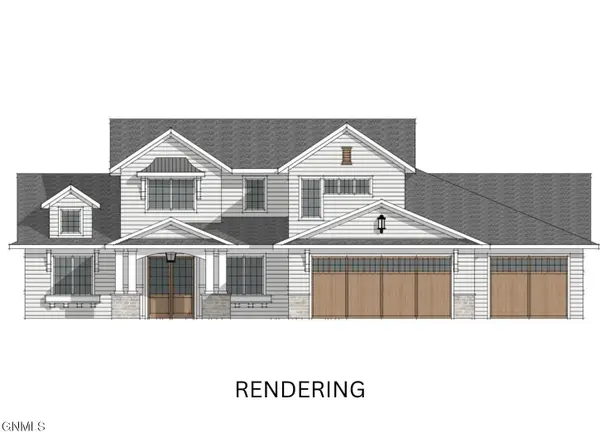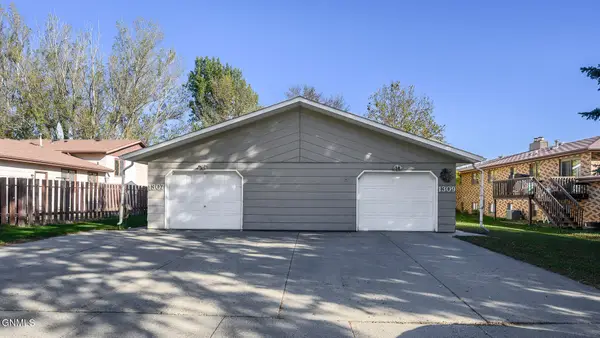4824 Cornice Loop, Bismarck, ND 58503
Local realty services provided by:Better Homes and Gardens Real Estate Alliance Group
Listed by: jasmin n lewellyn
Office: real
MLS#:4022072
Source:ND_GNMLS
Price summary
- Price:$495,000
- Price per sq. ft.:$186.72
About this home
Beautiful, modern 4 bedroom, 4 bathroom, 4 car garage on a private loop with views in NW Bismarck. Sit back and relax as snow removal and lawn care (including mowing) are taken care of as part of the HOA!
Open floor plan also offers an office and laundry room on the main living level. Kitchen includes matching stainless appliances, subway tile backsplash, quartz countertops, under cabinet and kick plate lighting, and a large island with an apron sink. The primary bedroom has dual sinks, water closet, and clothes closet with more than ample space. Natural light flows freely throughout the main level with the generous 9 foot ceilings and recessed lighting. Every window has been updated with motorized shades.
The full lower level boasts 8 foot ceilings with a large space open to endless possibilities along with the 4th bedroom and bathroom perfect for guests to have their own private space.
Enjoy the incredible view from the comfort of your living room adorned with a 5 foot fireplace or see even farther from the large back yard! Sunsets from this vantage point are simply stunning to say the least. You can see for miles and miles but still enjoy the convenience of being in town. The dining room flows to the sliding patio door leading to the rear concrete patio that is partially surrounded for privacy to make this space your own. A professionally installed matte black aluminum fence surrounds the entire back yard.
Enjoy the finer things in life again! Schedule your private showing with your favorite Realtor today! Seller is a licensed Realtor.
Contact an agent
Home facts
- Year built:2022
- Listing ID #:4022072
- Added:46 day(s) ago
- Updated:November 17, 2025 at 04:50 AM
Rooms and interior
- Bedrooms:4
- Total bathrooms:4
- Full bathrooms:2
- Living area:2,651 sq. ft.
Heating and cooling
- Cooling:Central Air
- Heating:Fireplace(s), Forced Air, Natural Gas
Structure and exterior
- Roof:Shingle
- Year built:2022
- Building area:2,651 sq. ft.
- Lot area:0.34 Acres
Finances and disclosures
- Price:$495,000
- Price per sq. ft.:$186.72
- Tax amount:$6,766 (2024)
New listings near 4824 Cornice Loop
- New
 $1,400,000Active5 beds 4 baths3,300 sq. ft.
$1,400,000Active5 beds 4 baths3,300 sq. ft.2608 Frisco Way, Bismarck, ND 58503
MLS# 4022763Listed by: TRADEMARK REALTY - New
 $750,000Active3 beds 2 baths2,318 sq. ft.
$750,000Active3 beds 2 baths2,318 sq. ft.314 Lennox Drive, Bismarck, ND 58504
MLS# 4022712Listed by: REALTY ONE GROUP - ENCORE - New
 $479,000Active6 beds 4 baths2,800 sq. ft.
$479,000Active6 beds 4 baths2,800 sq. ft.1307-1309 Washington Street S, Bismarck, ND 58504
MLS# 4022715Listed by: RISE PROPERTY BROKERS, INC - New
 $97,000Active2 beds 1 baths736 sq. ft.
$97,000Active2 beds 1 baths736 sq. ft.1112 Portland Drive #206, Bismarck, ND 58504
MLS# 4022747Listed by: CENTURY 21 MORRISON REALTY - New
 $259,900Active2 beds 2 baths1,450 sq. ft.
$259,900Active2 beds 2 baths1,450 sq. ft.883 San Angelo Drive #3, Bismarck, ND 58504
MLS# 4022718Listed by: CENTURY 21 MORRISON REALTY - New
 $285,000Active4 beds 2 baths1,594 sq. ft.
$285,000Active4 beds 2 baths1,594 sq. ft.1000 N 9th Street, Bismarck, ND 58501
MLS# 4022719Listed by: CENTURY 21 MORRISON REALTY  $169,900Pending2 beds 1 baths1,056 sq. ft.
$169,900Pending2 beds 1 baths1,056 sq. ft.701 Interstate Avenue E #1, Bismarck, ND 58503
MLS# 4022727Listed by: CENTURY 21 MORRISON REALTY- New
 $414,900Active4 beds 3 baths2,560 sq. ft.
$414,900Active4 beds 3 baths2,560 sq. ft.3425 Ridgecrest Drive, Bismarck, ND 58503
MLS# 4022732Listed by: BIANCO REALTY, INC. - New
 Listed by BHGRE$499,900Active5 beds 3 baths3,055 sq. ft.
Listed by BHGRE$499,900Active5 beds 3 baths3,055 sq. ft.726 Medora Avenue, Bismarck, ND 58503
MLS# 4022733Listed by: BETTER HOMES AND GARDENS REAL ESTATE ALLIANCE GROUP - New
 $310,000Active4 beds 2 baths2,330 sq. ft.
$310,000Active4 beds 2 baths2,330 sq. ft.916 Arthur Drive, Bismarck, ND 58501
MLS# 4022738Listed by: OAKTREE REALTORS
