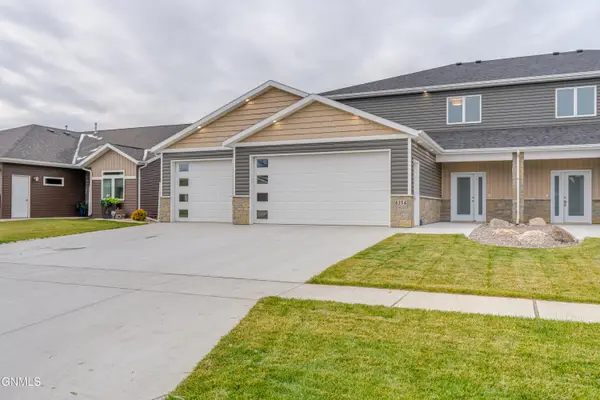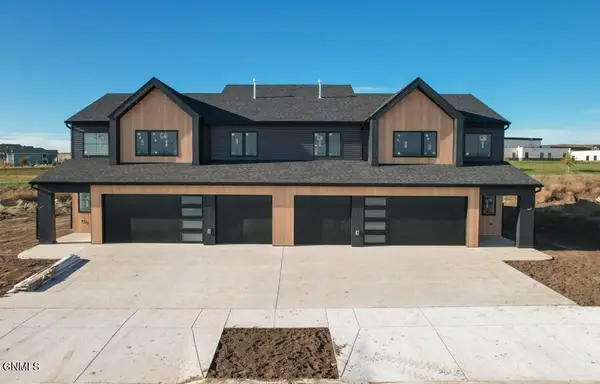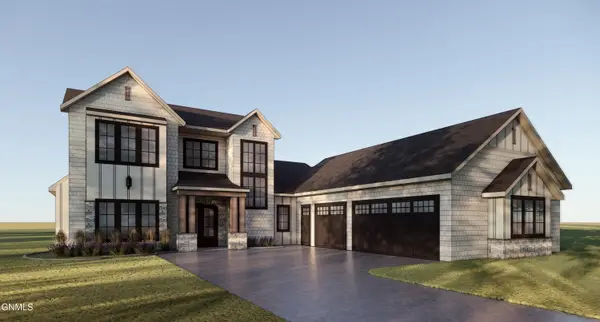102 E Edmonton Drive, Bismarck, ND 58503
Local realty services provided by:Better Homes and Gardens Real Estate Alliance Group
102 E Edmonton Drive,Bismarck, ND 58503
$475,000
- 4 Beds
- 3 Baths
- 3,204 sq. ft.
- Single family
- Active
Listed by: lonna quast, michael quast
Office: bianco realty, inc.
MLS#:4020226
Source:ND_GNMLS
Price summary
- Price:$475,000
- Price per sq. ft.:$148.25
About this home
Need to be able to get out in the winter, no matter the weather? This home is ideally located just off Washington Street in NORTH BISMARCK, providing quick access to major roads even during heavy snowfall. Plus, the SOUTH-FACING driveway means snow melts faster and doesn't linger long after a storm. While others are snowed in, you'll be on the move. Do you want a beautiful home that is in amazing condition, has an abundance of space, and won't set you back like a new construction home? This home offers an impressive combination of comfort, style, and practical UPGRADES—great for anyone who values both luxury and convenience. Go inside to discover striking features such as a CUSTOM TILE FIREPLACE feature wall, GRANITE countertops in the kitchen with a stylish TILE BACKSPLASH, QUARTZ in the bathroom, and rich WOOD FLOORING throughout much of the main living area. The welcoming spacious entryway leads you either upstairs to the bright and airy main level or down to an open, daylight-filled lower level. The main floor boasts an open-concept living, dining, and kitchen area anchored by the stunning fireplace flanked with custom built-ins. The kitchen features UPGRADED STAINLESS-STEEL appliances, granite countertops, and elegant finishes that elevate the space. Also on the main level, you'll find a generous full bathroom with quartz counters, a convenient laundry room with ample cabinetry, and a private PRIMARY SUITE complete with its own full bathroom.
The lower level is filled with natural light from large DAYLIGHT windows and includes two spacious bedrooms (one is set up to be used as two for a 5TH BEDROOM), a ¾ bathroom, and a recreation room with plumbing roughed in for a FUTURE WET BAR—making it a outstanding space for entertaining or relaxing. The OVERSIZED GARAGE is a dream for any North Dakotan: HEATED, with HOT AND COLD WATER, 2 FLOOR DRAINS, and a TALL OVERHEAD DOOR to accommodate larger vehicles or trailers. Outside, the low-maintenance exterior features durable STEEL AND BRICK SIDING for lasting curb appeal, while the landscaped yard includes MATURE TREES, perennials, and CONCRETE CURBING.
Recent UPDATES include many NEWER WINDOWS, the FRONT DOOR (4-5 years ago), and a NEW FURNACE (2023). A HOME INSPECTION by Ace Inspections has already been completed, and the report is available upon request. Don't miss your opportunity to own this beautiful, MOVE-IN READY home with quality upgrades, smart winter advantages, and room to grow in one of Bismarck's most sought-after neighborhoods.
Contact an agent
Home facts
- Year built:1997
- Listing ID #:4020226
- Added:146 day(s) ago
- Updated:November 13, 2025 at 04:49 PM
Rooms and interior
- Bedrooms:4
- Total bathrooms:3
- Full bathrooms:2
- Living area:3,204 sq. ft.
Heating and cooling
- Cooling:Central Air
- Heating:Forced Air
Structure and exterior
- Roof:Asphalt
- Year built:1997
- Building area:3,204 sq. ft.
- Lot area:0.23 Acres
Utilities
- Water:Water Connected
- Sewer:Sewer Connected
Finances and disclosures
- Price:$475,000
- Price per sq. ft.:$148.25
- Tax amount:$4,387 (2024)
New listings near 102 E Edmonton Drive
- New
 $84,900Active3 beds 2 baths1,232 sq. ft.
$84,900Active3 beds 2 baths1,232 sq. ft.1718 Chandler Lane, Bismarck, ND 58503
MLS# 4022706Listed by: NEW NEST REALTY, LLC  Listed by BHGRE$345,000Pending3 beds 4 baths1,906 sq. ft.
Listed by BHGRE$345,000Pending3 beds 4 baths1,906 sq. ft.4115 Normandy Street, Bismarck, ND 58503
MLS# 4022698Listed by: BETTER HOMES AND GARDENS REAL ESTATE ALLIANCE GROUP- New
 $619,900Active3 beds 3 baths2,764 sq. ft.
$619,900Active3 beds 3 baths2,764 sq. ft.4314 Downing Street, Bismarck, ND 58504
MLS# 4022696Listed by: CENTURY 21 MORRISON REALTY - New
 $360,000Active5 beds 2 baths2,375 sq. ft.
$360,000Active5 beds 2 baths2,375 sq. ft.4907 Hitchcock Drive, Bismarck, ND 58503
MLS# 4022695Listed by: CENTURY 21 MORRISON REALTY - New
 $499,900Active3 beds 2 baths1,600 sq. ft.
$499,900Active3 beds 2 baths1,600 sq. ft.6504 Tj Lane, Bismarck, ND 58503
MLS# 4022694Listed by: PARAMOUNT REAL ESTATE - New
 $20,000Active3 beds 1 baths924 sq. ft.
$20,000Active3 beds 1 baths924 sq. ft.145 Georgia Street, Bismarck, ND 58504
MLS# 4022691Listed by: CAPITAL REAL ESTATE PARTNERS - New
 $619,900Active4 beds 3 baths2,724 sq. ft.
$619,900Active4 beds 3 baths2,724 sq. ft.4218 Kites Lane, Bismarck, ND 58503
MLS# 4022683Listed by: TRADEMARK REALTY - New
 $309,900Active3 beds 3 baths1,248 sq. ft.
$309,900Active3 beds 3 baths1,248 sq. ft.1130 Madison Lane, Bismarck, ND 58503
MLS# 4022672Listed by: CENTURY 21 MORRISON REALTY - New
 $377,900Active4 beds 2 baths2,036 sq. ft.
$377,900Active4 beds 2 baths2,036 sq. ft.2707 Essex Loop, Bismarck, ND 58504
MLS# 4022668Listed by: CENTURY 21 MORRISON REALTY - New
 $1,250,000Active4 beds 4 baths3,243 sq. ft.
$1,250,000Active4 beds 4 baths3,243 sq. ft.2626 Frisco Way, Bismarck, ND 58503
MLS# 4022663Listed by: REALTY ONE GROUP - ENCORE
