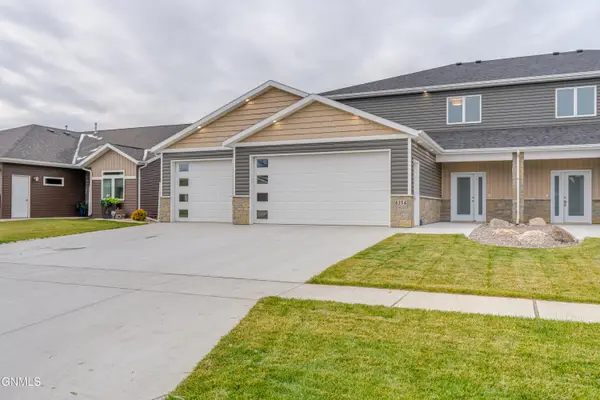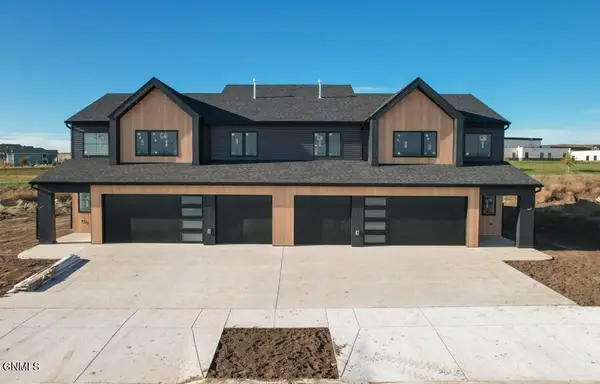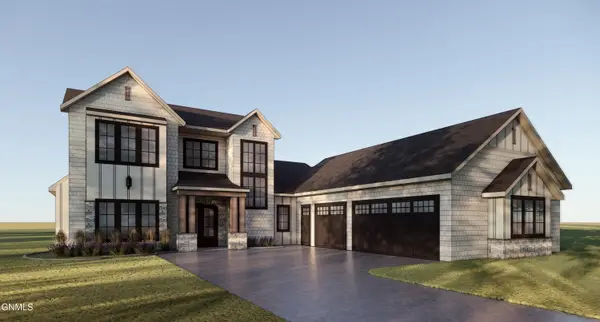1227 Portland Drive, Bismarck, ND 58504
Local realty services provided by:Better Homes and Gardens Real Estate Alliance Group
1227 Portland Drive,Bismarck, ND 58504
$350,000
- 4 Beds
- 2 Baths
- 2,200 sq. ft.
- Single family
- Active
Listed by: lucas cahoon
Office: century 21 morrison realty
MLS#:4021971
Source:ND_GNMLS
Price summary
- Price:$350,000
- Price per sq. ft.:$159.09
About this home
This charming 4-level home features a well-designed layout with 3 of the 4 bedrooms conveniently located on one level. Each bedroom, along with the kitchen and garden level, is equipped with ceiling fans for added comfort.
The garden level boasts a functional laundry area, complete with a handy laundry chute that connects directly from the main bathroom, the 4th bedroom, a bathroom, and the entrance to the garage. The spacious basement provides room for entertaining and storage options, perfect for keeping your living areas clutter-free.
Outside, the property is beautifully landscaped with mature trees and a well-maintained yard. A shed in the back offers additional storage, while the fully fenced backyard ensures privacy and security, while the sprinkler system keeps the yard lush and green. Relax on the maintenance free deck or the area for a fire pit. This home combines practicality with charming outdoor spaces, making it a wonderful retreat. Seller related to agent.
Contact an agent
Home facts
- Year built:1975
- Listing ID #:4021971
- Added:48 day(s) ago
- Updated:November 13, 2025 at 04:30 PM
Rooms and interior
- Bedrooms:4
- Total bathrooms:2
- Full bathrooms:1
- Living area:2,200 sq. ft.
Heating and cooling
- Cooling:Ceiling Fan(s), Central Air
- Heating:Baseboard, Forced Air, Hot Water, Natural Gas
Structure and exterior
- Roof:Shingle
- Year built:1975
- Building area:2,200 sq. ft.
- Lot area:0.22 Acres
Finances and disclosures
- Price:$350,000
- Price per sq. ft.:$159.09
- Tax amount:$3,224 (2024)
New listings near 1227 Portland Drive
- New
 $84,900Active3 beds 2 baths1,232 sq. ft.
$84,900Active3 beds 2 baths1,232 sq. ft.1718 Chandler Lane, Bismarck, ND 58503
MLS# 4022706Listed by: NEW NEST REALTY, LLC  Listed by BHGRE$345,000Pending3 beds 4 baths1,906 sq. ft.
Listed by BHGRE$345,000Pending3 beds 4 baths1,906 sq. ft.4115 Normandy Street, Bismarck, ND 58503
MLS# 4022698Listed by: BETTER HOMES AND GARDENS REAL ESTATE ALLIANCE GROUP- New
 $619,900Active3 beds 3 baths2,764 sq. ft.
$619,900Active3 beds 3 baths2,764 sq. ft.4314 Downing Street, Bismarck, ND 58504
MLS# 4022696Listed by: CENTURY 21 MORRISON REALTY - New
 $360,000Active5 beds 2 baths2,375 sq. ft.
$360,000Active5 beds 2 baths2,375 sq. ft.4907 Hitchcock Drive, Bismarck, ND 58503
MLS# 4022695Listed by: CENTURY 21 MORRISON REALTY - New
 $499,900Active3 beds 2 baths1,600 sq. ft.
$499,900Active3 beds 2 baths1,600 sq. ft.6504 Tj Lane, Bismarck, ND 58503
MLS# 4022694Listed by: PARAMOUNT REAL ESTATE - New
 $20,000Active3 beds 1 baths924 sq. ft.
$20,000Active3 beds 1 baths924 sq. ft.145 Georgia Street, Bismarck, ND 58504
MLS# 4022691Listed by: CAPITAL REAL ESTATE PARTNERS - New
 $619,900Active4 beds 3 baths2,724 sq. ft.
$619,900Active4 beds 3 baths2,724 sq. ft.4218 Kites Lane, Bismarck, ND 58503
MLS# 4022683Listed by: TRADEMARK REALTY - New
 $309,900Active3 beds 3 baths1,248 sq. ft.
$309,900Active3 beds 3 baths1,248 sq. ft.1130 Madison Lane, Bismarck, ND 58503
MLS# 4022672Listed by: CENTURY 21 MORRISON REALTY - New
 $377,900Active4 beds 2 baths2,036 sq. ft.
$377,900Active4 beds 2 baths2,036 sq. ft.2707 Essex Loop, Bismarck, ND 58504
MLS# 4022668Listed by: CENTURY 21 MORRISON REALTY - New
 $1,250,000Active4 beds 4 baths3,243 sq. ft.
$1,250,000Active4 beds 4 baths3,243 sq. ft.2626 Frisco Way, Bismarck, ND 58503
MLS# 4022663Listed by: REALTY ONE GROUP - ENCORE
