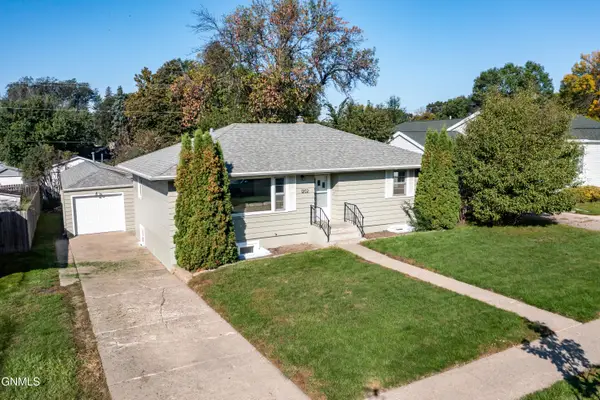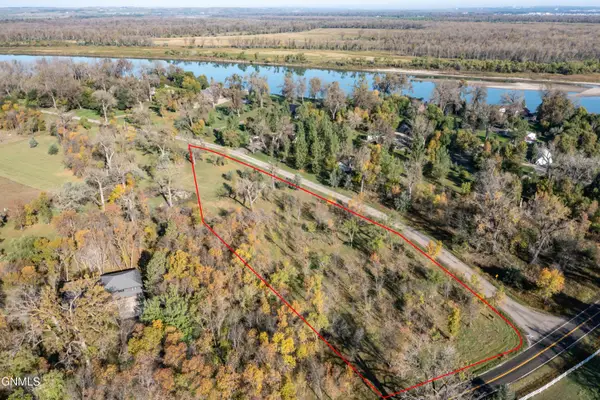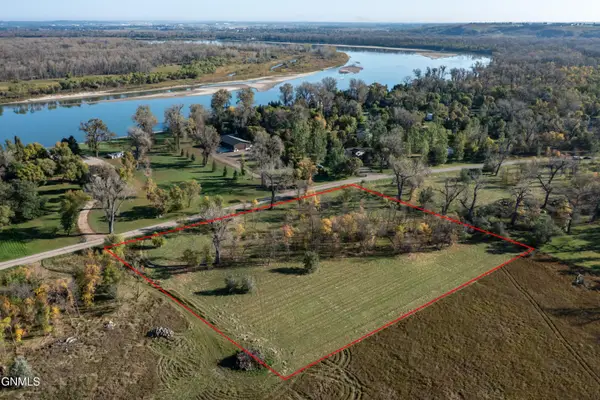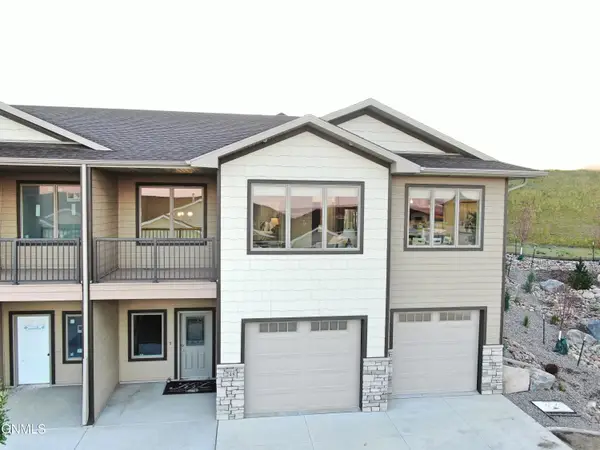1058 Westwood Street, Bismarck, ND 58504
Local realty services provided by:Better Homes and Gardens Real Estate Alliance Group
1058 Westwood Street,Bismarck, ND 58504
$304,900
- 3 Beds
- 3 Baths
- 2,233 sq. ft.
- Condominium
- Active
Listed by:gail flom
Office:nexthome legendary properties
MLS#:4021140
Source:ND_GNMLS
Price summary
- Price:$304,900
- Price per sq. ft.:$136.54
About this home
Beautiful condo with carefree living with easy access to public amenities. This spacious condo features an oversized heated double garage with expoxy floors and wainscoating; the perfect extension to outdoor entertaining space. The open concept kitchen, dining and living room area have beautiful hardwood floors and vaulted ceilings. The kitchen has new quartz counters and pullouts and accent lighting have been added to the cabinets. Upgraded stainless appliances, including a gas range, complete the kitchen. Two patio doors off this main living area lead to a maintenance free deck facing East to enjoy your morning coffee. A large primary suite with a walk-in closet and a 3/4 bath, another bedroom and another full bath complete the main floor. The walkout basement has an amazing family room with a cozy electric fireplace, another bedroom, and a 3/4 bathroom. You will appreciate the space in the laundry room along with the extra storage. There is also a separate bonus storage room and storage under the steps. You definitely have room for everyone when you entertain! Don't miss your opportunity to see this one before it is gone!
Contact an agent
Home facts
- Year built:1994
- Listing ID #:4021140
- Added:42 day(s) ago
- Updated:September 25, 2025 at 03:20 PM
Rooms and interior
- Bedrooms:3
- Total bathrooms:3
- Full bathrooms:1
- Living area:2,233 sq. ft.
Heating and cooling
- Cooling:Ceiling Fan(s), Central Air
- Heating:Forced Air, Natural Gas
Structure and exterior
- Roof:Shingle
- Year built:1994
- Building area:2,233 sq. ft.
- Lot area:0.04 Acres
Utilities
- Water:Water Connected
- Sewer:Sewer Connected
Finances and disclosures
- Price:$304,900
- Price per sq. ft.:$136.54
- Tax amount:$2,242 (2024)
New listings near 1058 Westwood Street
- New
 $314,900Active4 beds 2 baths2,070 sq. ft.
$314,900Active4 beds 2 baths2,070 sq. ft.1202 4th Street N, Bismarck, ND 58501
MLS# 4021961Listed by: REALTY ONE GROUP - ENCORE - New
 $424,900Active2 beds 2 baths1,470 sq. ft.
$424,900Active2 beds 2 baths1,470 sq. ft.6201 Tyler Parkway #248, Bismarck, ND 58503
MLS# 4021957Listed by: K&L REALTY INC - New
 $120,000Active1.84 Acres
$120,000Active1.84 Acres9301 Darin Drive, Bismarck, ND 58504
MLS# 4021953Listed by: CENTURY 21 MORRISON REALTY - New
 $163,000Active2.51 Acres
$163,000Active2.51 Acres9325 Darin Drive, Bismarck, ND 58504
MLS# 4021954Listed by: CENTURY 21 MORRISON REALTY - New
 $330,000Active3 beds 3 baths1,532 sq. ft.
$330,000Active3 beds 3 baths1,532 sq. ft.1113 Madison Lane, Bismarck, ND 58503
MLS# 4021950Listed by: REAL - New
 Listed by BHGRE$369,900Active4 beds 3 baths2,185 sq. ft.
Listed by BHGRE$369,900Active4 beds 3 baths2,185 sq. ft.1512 Morning View Court, Bismarck, ND 58501
MLS# 4021948Listed by: BETTER HOMES AND GARDENS REAL ESTATE ALLIANCE GROUP - New
 $424,900Active2 beds 2 baths1,470 sq. ft.
$424,900Active2 beds 2 baths1,470 sq. ft.6201 Tyler Parkway #248, Bismarck, ND 58503
MLS# 4021937Listed by: K&L REALTY INC - New
 $479,900Active4 beds 3 baths2,580 sq. ft.
$479,900Active4 beds 3 baths2,580 sq. ft.449 Napa Loop, Bismarck, ND 58504
MLS# 4021940Listed by: REALTY ONE GROUP - ENCORE - New
 $448,900Active4 beds 3 baths2,541 sq. ft.
$448,900Active4 beds 3 baths2,541 sq. ft.5515 Davies Drive, Bismarck, ND 58503
MLS# 4021941Listed by: CENTURY 21 MORRISON REALTY - New
 $214,900Active4 beds 2 baths1,476 sq. ft.
$214,900Active4 beds 2 baths1,476 sq. ft.1013 Jefferson Avenue, Bismarck, ND 58504
MLS# 4021936Listed by: CENTURY 21 MORRISON REALTY
