1086 Westwood Street, Bismarck, ND 58504
Local realty services provided by:Better Homes and Gardens Real Estate Alliance Group
1086 Westwood Street,Bismarck, ND 58504
$309,900
- 3 Beds
- 3 Baths
- 2,212 sq. ft.
- Condominium
- Pending
Listed by:daryn t fryer
Office:re/max capital
MLS#:4020697
Source:ND_GNMLS
Price summary
- Price:$309,900
- Price per sq. ft.:$140.1
About this home
Are you ready to elevate your lifestyle? Discover this exquisite 3-bedroom condo that seamlessly blends comfort and elegance, ideally located near picturesque walking trails and right alongside Riverwood Golf Course.
Step into the generous eat-in kitchen, a culinary haven featuring stylish HD laminate countertops, a functional kitchen island. The primary suite serves as a tranquil escape, boasting a spa-like sit-down shower, dual sinks, an expansive walk-in closet, and a private deck that overlooks the serene golf course. After a busy day, indulge in relaxation with a soak in the luxurious jetted tub.
The spacious family room is perfect for gatherings, showcasing a cozy gas fireplace and direct access to a private deck, making it an entertainer's dream. The open-concept layout, coupled with the maintenance-free deck off the dining area, creates a welcoming atmosphere for friends and family.
This condo also features a heated oversized double garage, complete with hot and cold water, to accommodate all your storage needs. Your ideal home awaits—schedule your private showing today and experience all that this remarkable property has to offer!
Contact an agent
Home facts
- Year built:1995
- Listing ID #:4020697
- Added:70 day(s) ago
- Updated:September 25, 2025 at 07:11 AM
Rooms and interior
- Bedrooms:3
- Total bathrooms:3
- Full bathrooms:3
- Living area:2,212 sq. ft.
Heating and cooling
- Cooling:Ceiling Fan(s), Central Air
- Heating:Fireplace(s), Forced Air, Natural Gas
Structure and exterior
- Roof:Asphalt
- Year built:1995
- Building area:2,212 sq. ft.
- Lot area:0.04 Acres
Finances and disclosures
- Price:$309,900
- Price per sq. ft.:$140.1
- Tax amount:$2,402 (2024)
New listings near 1086 Westwood Street
- New
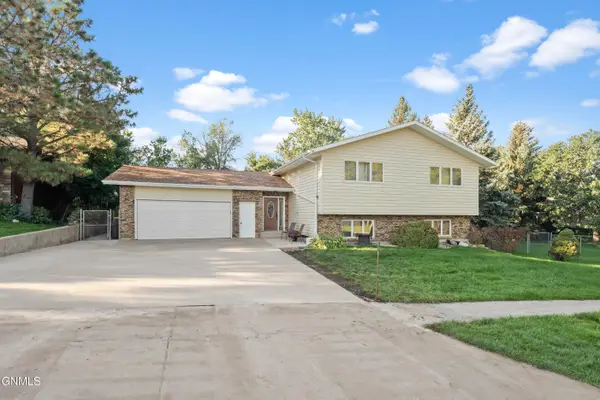 $459,000Active4 beds 3 baths2,484 sq. ft.
$459,000Active4 beds 3 baths2,484 sq. ft.2313 Grant Drive, Bismarck, ND 58501
MLS# 4021967Listed by: VENTURE REAL ESTATE - New
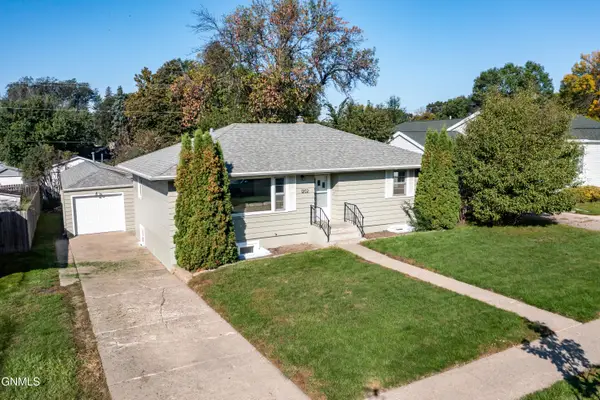 $314,900Active4 beds 2 baths2,070 sq. ft.
$314,900Active4 beds 2 baths2,070 sq. ft.1202 4th Street N, Bismarck, ND 58501
MLS# 4021961Listed by: REALTY ONE GROUP - ENCORE - New
 $424,900Active2 beds 2 baths1,470 sq. ft.
$424,900Active2 beds 2 baths1,470 sq. ft.6201 Tyler Parkway #248, Bismarck, ND 58503
MLS# 4021957Listed by: K&L REALTY INC - New
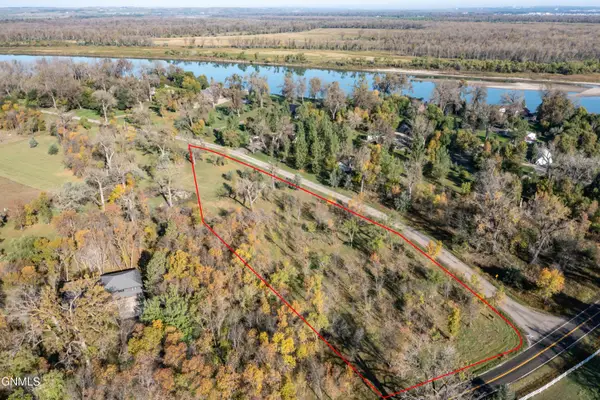 $120,000Active1.84 Acres
$120,000Active1.84 Acres9301 Darin Drive, Bismarck, ND 58504
MLS# 4021953Listed by: CENTURY 21 MORRISON REALTY - New
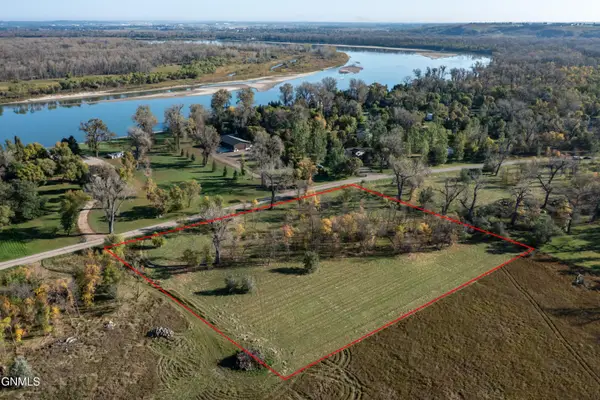 $163,000Active2.51 Acres
$163,000Active2.51 Acres9325 Darin Drive, Bismarck, ND 58504
MLS# 4021954Listed by: CENTURY 21 MORRISON REALTY - New
 $330,000Active3 beds 3 baths1,532 sq. ft.
$330,000Active3 beds 3 baths1,532 sq. ft.1113 Madison Lane, Bismarck, ND 58503
MLS# 4021950Listed by: REAL - New
 Listed by BHGRE$369,900Active4 beds 3 baths2,185 sq. ft.
Listed by BHGRE$369,900Active4 beds 3 baths2,185 sq. ft.1512 Morning View Court, Bismarck, ND 58501
MLS# 4021948Listed by: BETTER HOMES AND GARDENS REAL ESTATE ALLIANCE GROUP - New
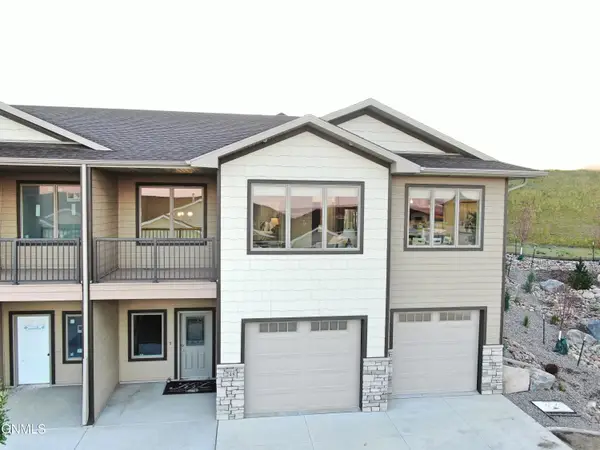 $424,900Active2 beds 2 baths1,470 sq. ft.
$424,900Active2 beds 2 baths1,470 sq. ft.6201 Tyler Parkway #248, Bismarck, ND 58503
MLS# 4021937Listed by: K&L REALTY INC - New
 $479,900Active4 beds 3 baths2,580 sq. ft.
$479,900Active4 beds 3 baths2,580 sq. ft.449 Napa Loop, Bismarck, ND 58504
MLS# 4021940Listed by: REALTY ONE GROUP - ENCORE - New
 $448,900Active4 beds 3 baths2,541 sq. ft.
$448,900Active4 beds 3 baths2,541 sq. ft.5515 Davies Drive, Bismarck, ND 58503
MLS# 4021941Listed by: CENTURY 21 MORRISON REALTY
