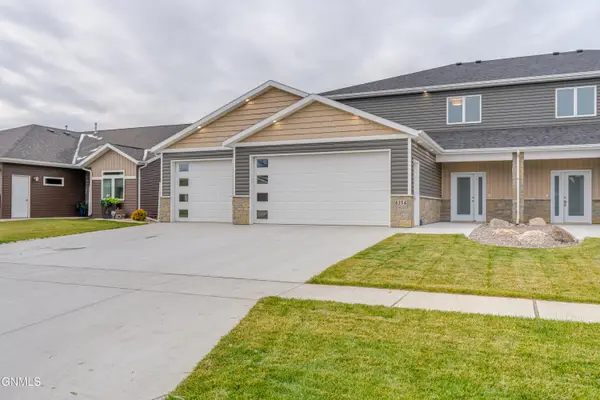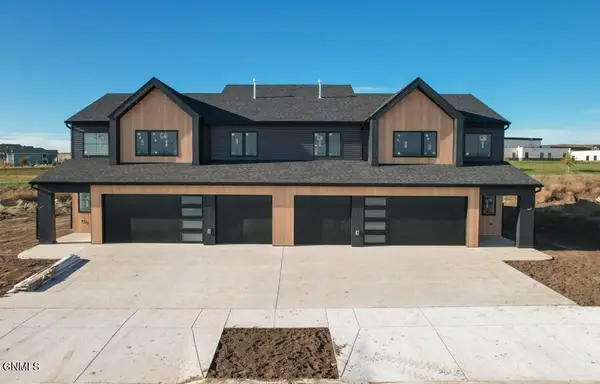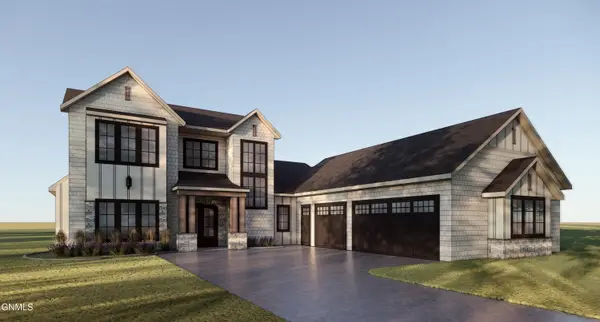1105 Parkerplum Drive, Bismarck, ND 58503
Local realty services provided by:Better Homes and Gardens Real Estate Alliance Group
1105 Parkerplum Drive,Bismarck, ND 58503
$649,900
- 5 Beds
- 3 Baths
- 3,876 sq. ft.
- Single family
- Active
Listed by: hunt boustead, lucas boustead
Office: trademark realty
MLS#:4020201
Source:ND_GNMLS
Price summary
- Price:$649,900
- Price per sq. ft.:$167.67
About this home
Look no further! This spacious 5-bed 3-bath home has so much to offer, including: an open and inviting floor plan on both levels making it perfect for gatherings large or small; beautiful laminate wood flooring graces the home; wainscoting and built-ins add to the timeless charm; lots of windows let the sun shine in & offer incredible views. Many areas have a fresh coat of new paint as well as some new carpeting. This home brings it all together offering something for everyone to love. The spacious dining area is bordered by a cozy nook - ideal for snuggling up with your favorite book. A thoughtfully designed kitchen is where it all comes together has all the amenities - beautiful cabinetry with pull-outs, gorgeous Corian counters, stainless appliances including a gas range, new microwave and new dishwasher, custom backsplash, snack peninsula, storage and so much more. A stunning living room with vaulted ceiling hosts a beautiful fireplace, and an abundance of windows giving you incredible views, leading to a delightful deck with maintenance-free railing. The main floor includes a full guest bath and 3 bedrooms. The primary suite offers all the perks with high ceilings, crown molding, massive walk-in closet, and a private spa-like bath with his & her vanities, a new soaker-tub, and separate shower. A convenient laundry area next to the mudroom just off the kitchen caps off the main floor. Down the stairs is a newly painted huge family room with new carpeting, a wet bar area and walk-out access to an incredible partially covered paver patio. The basement also hosts a full guest bath with 2 sinks and access into one bedroom, 2 more bedrooms, 2nd laundry area, a workout/bonus room, and storage. The extra-deep oversized 5-car garage is heated with water and floor drains. The fully fenced yard is landscaped with bushes, trees, beautiful perennials and raised garden beds. Plus, you will enjoy the convenience of the Bismarck Trail System nearby, easy access to entertainment, shopping, schools and more. So, look no further - there's nothing left to do but move in! Contact a Realtor® today to make this your new home!
Contact an agent
Home facts
- Year built:2010
- Listing ID #:4020201
- Added:146 day(s) ago
- Updated:November 13, 2025 at 04:30 PM
Rooms and interior
- Bedrooms:5
- Total bathrooms:3
- Full bathrooms:3
- Living area:3,876 sq. ft.
Heating and cooling
- Cooling:Ceiling Fan(s), Central Air
- Heating:Forced Air, Natural Gas
Structure and exterior
- Roof:Shingle
- Year built:2010
- Building area:3,876 sq. ft.
- Lot area:0.57 Acres
Utilities
- Sewer:Sewer Connected
Finances and disclosures
- Price:$649,900
- Price per sq. ft.:$167.67
- Tax amount:$6,778 (2024)
New listings near 1105 Parkerplum Drive
- New
 $84,900Active3 beds 2 baths1,232 sq. ft.
$84,900Active3 beds 2 baths1,232 sq. ft.1718 Chandler Lane, Bismarck, ND 58503
MLS# 4022706Listed by: NEW NEST REALTY, LLC  Listed by BHGRE$345,000Pending3 beds 4 baths1,906 sq. ft.
Listed by BHGRE$345,000Pending3 beds 4 baths1,906 sq. ft.4115 Normandy Street, Bismarck, ND 58503
MLS# 4022698Listed by: BETTER HOMES AND GARDENS REAL ESTATE ALLIANCE GROUP- New
 $619,900Active3 beds 3 baths2,764 sq. ft.
$619,900Active3 beds 3 baths2,764 sq. ft.4314 Downing Street, Bismarck, ND 58504
MLS# 4022696Listed by: CENTURY 21 MORRISON REALTY - New
 $360,000Active5 beds 2 baths2,375 sq. ft.
$360,000Active5 beds 2 baths2,375 sq. ft.4907 Hitchcock Drive, Bismarck, ND 58503
MLS# 4022695Listed by: CENTURY 21 MORRISON REALTY - New
 $499,900Active3 beds 2 baths1,600 sq. ft.
$499,900Active3 beds 2 baths1,600 sq. ft.6504 Tj Lane, Bismarck, ND 58503
MLS# 4022694Listed by: PARAMOUNT REAL ESTATE - New
 $20,000Active3 beds 1 baths924 sq. ft.
$20,000Active3 beds 1 baths924 sq. ft.145 Georgia Street, Bismarck, ND 58504
MLS# 4022691Listed by: CAPITAL REAL ESTATE PARTNERS - New
 $619,900Active4 beds 3 baths2,724 sq. ft.
$619,900Active4 beds 3 baths2,724 sq. ft.4218 Kites Lane, Bismarck, ND 58503
MLS# 4022683Listed by: TRADEMARK REALTY - New
 $309,900Active3 beds 3 baths1,248 sq. ft.
$309,900Active3 beds 3 baths1,248 sq. ft.1130 Madison Lane, Bismarck, ND 58503
MLS# 4022672Listed by: CENTURY 21 MORRISON REALTY - New
 $377,900Active4 beds 2 baths2,036 sq. ft.
$377,900Active4 beds 2 baths2,036 sq. ft.2707 Essex Loop, Bismarck, ND 58504
MLS# 4022668Listed by: CENTURY 21 MORRISON REALTY - New
 $1,250,000Active4 beds 4 baths3,243 sq. ft.
$1,250,000Active4 beds 4 baths3,243 sq. ft.2626 Frisco Way, Bismarck, ND 58503
MLS# 4022663Listed by: REALTY ONE GROUP - ENCORE
