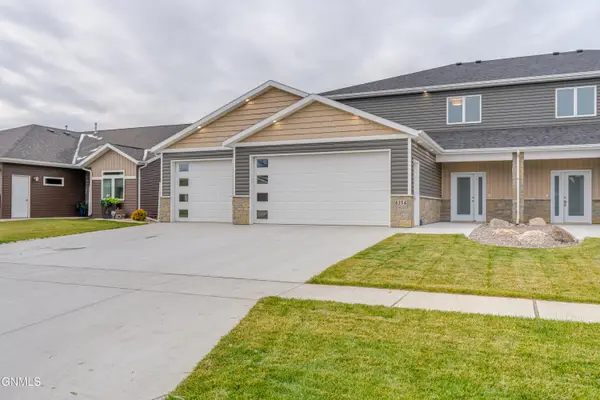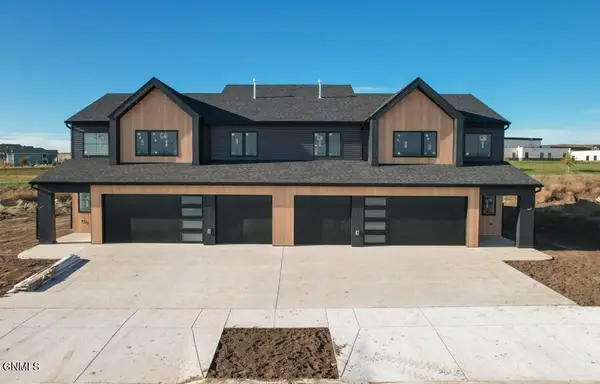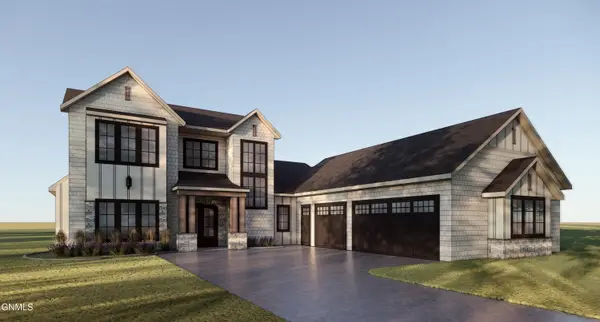125 Oakfield Drive, Bismarck, ND 58503
Local realty services provided by:Better Homes and Gardens Real Estate Alliance Group
125 Oakfield Drive,Bismarck, ND 58503
$599,000
- 4 Beds
- 4 Baths
- 2,471 sq. ft.
- Single family
- Active
Listed by: amy d hullet
Office: century 21 morrison realty
MLS#:4020297
Source:ND_GNMLS
Price summary
- Price:$599,000
- Price per sq. ft.:$242.41
About this home
Welcome to your own private country retreat on the edge of town! Set on 4 beautifully landscaped acres and surrounded by mature trees, this unique one-owner property offers privacy, space, and flexibility—with the added bonus of being zoned for horses. Whether you're looking to relax, entertain, or enjoy outdoor hobbies, this one-of-a-kind property has it all. The spacious 4-bedroom, multi-level home welcomes you with charming curb appeal, featuring a covered front porch and attractive brick and vinyl siding. Inside, the main level offers a large living room with wonderful wood beams and a cozy wood-burning fireplace, a bright dining area, and a kitchen. You'll also appreciate the convenience of a main-level half bath and laundry room located just off the attached double garage. Upstairs, the primary bedroom has its own wood-burning fireplace, double closets, and private bath. Two additional bedrooms and a full bath complete the upper level. The lower level features a warm and inviting family room with a third wood-burning fireplace and is already plumbed for a future wet bar if desired. You'll also find a rec room, fourth bedroom, and ¾ bath. The basement includes tons of storage and even offers potential for a non-conforming fifth bedroom. A cold storage room adds even more utility. Beyond the home, the property features a massive 32x60 shop equipped with power, an asphalt floor through the main section, a concrete-floored tack room, and even a plug-in for your camper. The yard is fenced with wire—ideal for horses—and includes fruit trees for your own mini orchard. And for the gardening enthusiast, this property is truly a dream come true, offering ample space to grow your own produce, flowers, or even start a small hobby farm. This move-in ready home offers comfortable living now, with opportunities to add your own updates and personal touches over time. Don't miss your chance to own this peaceful, horse-friendly escape just minutes from town!
Contact an agent
Home facts
- Year built:1977
- Listing ID #:4020297
- Added:140 day(s) ago
- Updated:November 13, 2025 at 04:49 PM
Rooms and interior
- Bedrooms:4
- Total bathrooms:4
- Full bathrooms:1
- Half bathrooms:1
- Living area:2,471 sq. ft.
Heating and cooling
- Cooling:Ceiling Fan(s)
- Heating:Baseboard, Boiler
Structure and exterior
- Roof:Shingle
- Year built:1977
- Building area:2,471 sq. ft.
- Lot area:4.05 Acres
Utilities
- Water:Water Connected
- Sewer:Sewer Connected
Finances and disclosures
- Price:$599,000
- Price per sq. ft.:$242.41
- Tax amount:$1,583 (2024)
New listings near 125 Oakfield Drive
- New
 $84,900Active3 beds 2 baths1,232 sq. ft.
$84,900Active3 beds 2 baths1,232 sq. ft.1718 Chandler Lane, Bismarck, ND 58503
MLS# 4022706Listed by: NEW NEST REALTY, LLC  Listed by BHGRE$345,000Pending3 beds 4 baths1,906 sq. ft.
Listed by BHGRE$345,000Pending3 beds 4 baths1,906 sq. ft.4115 Normandy Street, Bismarck, ND 58503
MLS# 4022698Listed by: BETTER HOMES AND GARDENS REAL ESTATE ALLIANCE GROUP- New
 $619,900Active3 beds 3 baths2,764 sq. ft.
$619,900Active3 beds 3 baths2,764 sq. ft.4314 Downing Street, Bismarck, ND 58504
MLS# 4022696Listed by: CENTURY 21 MORRISON REALTY - New
 $360,000Active5 beds 2 baths2,375 sq. ft.
$360,000Active5 beds 2 baths2,375 sq. ft.4907 Hitchcock Drive, Bismarck, ND 58503
MLS# 4022695Listed by: CENTURY 21 MORRISON REALTY - New
 $499,900Active3 beds 2 baths1,600 sq. ft.
$499,900Active3 beds 2 baths1,600 sq. ft.6504 Tj Lane, Bismarck, ND 58503
MLS# 4022694Listed by: PARAMOUNT REAL ESTATE - New
 $20,000Active3 beds 1 baths924 sq. ft.
$20,000Active3 beds 1 baths924 sq. ft.145 Georgia Street, Bismarck, ND 58504
MLS# 4022691Listed by: CAPITAL REAL ESTATE PARTNERS - New
 $619,900Active4 beds 3 baths2,724 sq. ft.
$619,900Active4 beds 3 baths2,724 sq. ft.4218 Kites Lane, Bismarck, ND 58503
MLS# 4022683Listed by: TRADEMARK REALTY - New
 $309,900Active3 beds 3 baths1,248 sq. ft.
$309,900Active3 beds 3 baths1,248 sq. ft.1130 Madison Lane, Bismarck, ND 58503
MLS# 4022672Listed by: CENTURY 21 MORRISON REALTY - New
 $377,900Active4 beds 2 baths2,036 sq. ft.
$377,900Active4 beds 2 baths2,036 sq. ft.2707 Essex Loop, Bismarck, ND 58504
MLS# 4022668Listed by: CENTURY 21 MORRISON REALTY - New
 $1,250,000Active4 beds 4 baths3,243 sq. ft.
$1,250,000Active4 beds 4 baths3,243 sq. ft.2626 Frisco Way, Bismarck, ND 58503
MLS# 4022663Listed by: REALTY ONE GROUP - ENCORE
