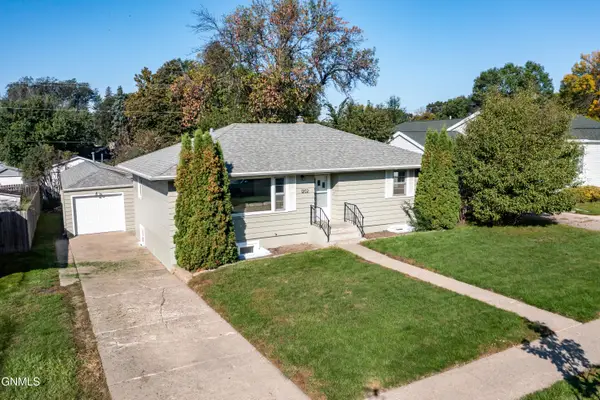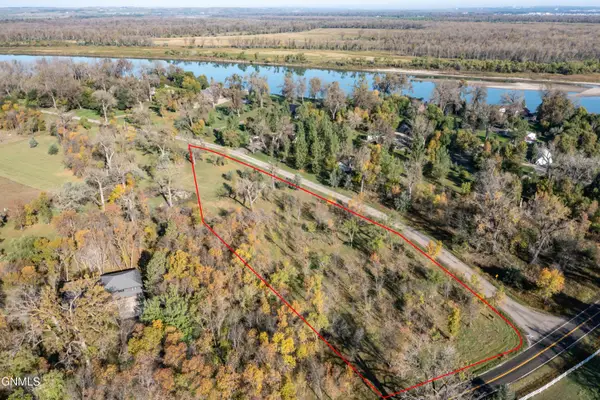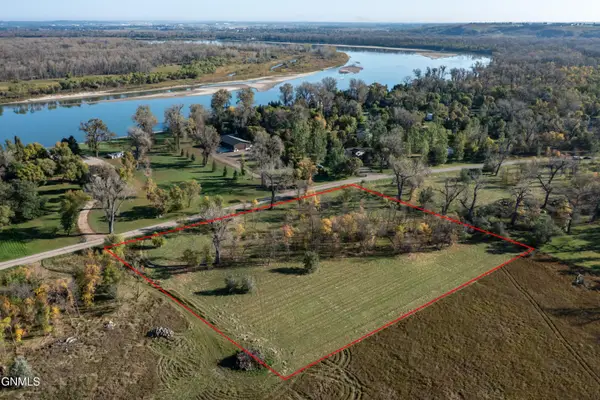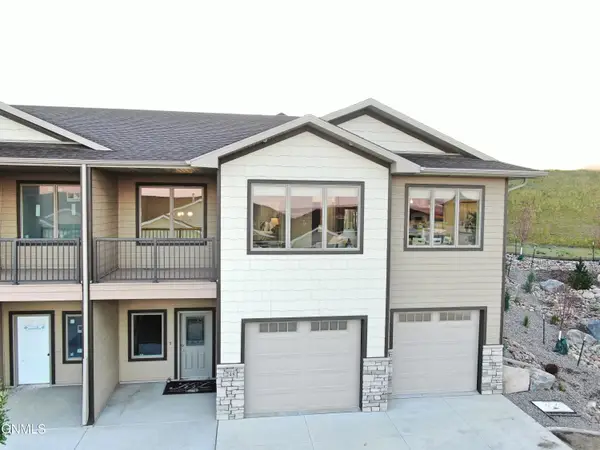1307 Eastwood Street, Bismarck, ND 58504
Local realty services provided by:Better Homes and Gardens Real Estate Alliance Group
1307 Eastwood Street,Bismarck, ND 58504
$219,900
- 3 Beds
- 2 Baths
- 1,760 sq. ft.
- Condominium
- Pending
Listed by:vicki l roller
Office:elite real estate, llc, branch
MLS#:4021418
Source:ND_GNMLS
Price summary
- Price:$219,900
- Price per sq. ft.:$124.94
About this home
You can be the next owner of this great condo! This end unit, multi-level condo in South Bismarck has easy access to schools, shopping and interstate! Enter from your single, attached garage or use the front door and you are in an oversized foyer. It features a double door coat closet, the laundry area with washer and dryer included and a nice sized pantry closet. Go up one flight of stairs to your spacious living room with bay window, your kitchen and your dining room with sliding doors leading to a maintenance free trex deck with natural gas hook up for your BBQ grill! The kitchen features snack bar seating and ample cabinets including a pantry closet. Upstairs is the master bedroom with walk in closet, a second bedroom with oversized closet and additional storage space built inside and a full bath with shower/tub combo. Downstairs in the lowest level is a daylight family room with wood burning FP, the furnace & water heater, a 1/2 bath with room to add a shower stall, and a nice sized bedroom with daylight windows! Don't forget to look at the HUGE storage area that extends under the stairs and foyer! The furnace, AC and water heater were all replaced in 2018. There are Pella windows throughout the unit, but with built in blinds in the foyer window, bay window, kitchen window and the master bedroom.
The attached garage is 14x22 and includes a workbench and all attached shelving. Driveway fits 2 vehicles. Association does NOT allow pets. STOP--home is identified.
Contact an agent
Home facts
- Year built:1977
- Listing ID #:4021418
- Added:66 day(s) ago
- Updated:September 25, 2025 at 07:11 AM
Rooms and interior
- Bedrooms:3
- Total bathrooms:2
- Full bathrooms:1
- Half bathrooms:1
- Living area:1,760 sq. ft.
Heating and cooling
- Cooling:Ceiling Fan(s), Central Air
- Heating:Forced Air, Natural Gas
Structure and exterior
- Roof:Shingle
- Year built:1977
- Building area:1,760 sq. ft.
- Lot area:0.03 Acres
Utilities
- Water:Water Connected
- Sewer:Sewer Connected
Finances and disclosures
- Price:$219,900
- Price per sq. ft.:$124.94
- Tax amount:$1,462 (2024)
New listings near 1307 Eastwood Street
- New
 $314,900Active4 beds 2 baths2,070 sq. ft.
$314,900Active4 beds 2 baths2,070 sq. ft.1202 4th Street N, Bismarck, ND 58501
MLS# 4021961Listed by: REALTY ONE GROUP - ENCORE - New
 $424,900Active2 beds 2 baths1,470 sq. ft.
$424,900Active2 beds 2 baths1,470 sq. ft.6201 Tyler Parkway #248, Bismarck, ND 58503
MLS# 4021957Listed by: K&L REALTY INC - New
 $120,000Active1.84 Acres
$120,000Active1.84 Acres9301 Darin Drive, Bismarck, ND 58504
MLS# 4021953Listed by: CENTURY 21 MORRISON REALTY - New
 $163,000Active2.51 Acres
$163,000Active2.51 Acres9325 Darin Drive, Bismarck, ND 58504
MLS# 4021954Listed by: CENTURY 21 MORRISON REALTY - New
 $330,000Active3 beds 3 baths1,532 sq. ft.
$330,000Active3 beds 3 baths1,532 sq. ft.1113 Madison Lane, Bismarck, ND 58503
MLS# 4021950Listed by: REAL - New
 Listed by BHGRE$369,900Active4 beds 3 baths2,185 sq. ft.
Listed by BHGRE$369,900Active4 beds 3 baths2,185 sq. ft.1512 Morning View Court, Bismarck, ND 58501
MLS# 4021948Listed by: BETTER HOMES AND GARDENS REAL ESTATE ALLIANCE GROUP - New
 $424,900Active2 beds 2 baths1,470 sq. ft.
$424,900Active2 beds 2 baths1,470 sq. ft.6201 Tyler Parkway #248, Bismarck, ND 58503
MLS# 4021937Listed by: K&L REALTY INC - New
 $479,900Active4 beds 3 baths2,580 sq. ft.
$479,900Active4 beds 3 baths2,580 sq. ft.449 Napa Loop, Bismarck, ND 58504
MLS# 4021940Listed by: REALTY ONE GROUP - ENCORE - New
 $448,900Active4 beds 3 baths2,541 sq. ft.
$448,900Active4 beds 3 baths2,541 sq. ft.5515 Davies Drive, Bismarck, ND 58503
MLS# 4021941Listed by: CENTURY 21 MORRISON REALTY - New
 $214,900Active4 beds 2 baths1,476 sq. ft.
$214,900Active4 beds 2 baths1,476 sq. ft.1013 Jefferson Avenue, Bismarck, ND 58504
MLS# 4021936Listed by: CENTURY 21 MORRISON REALTY
