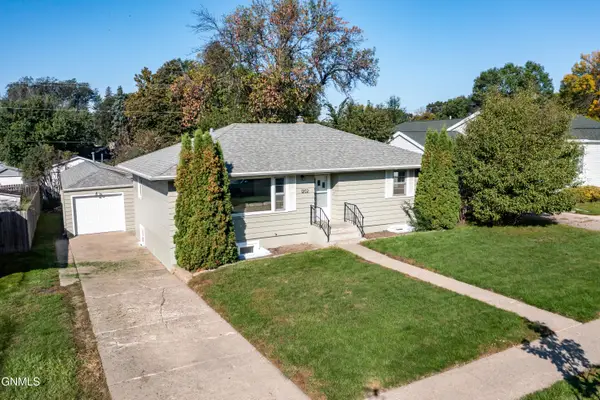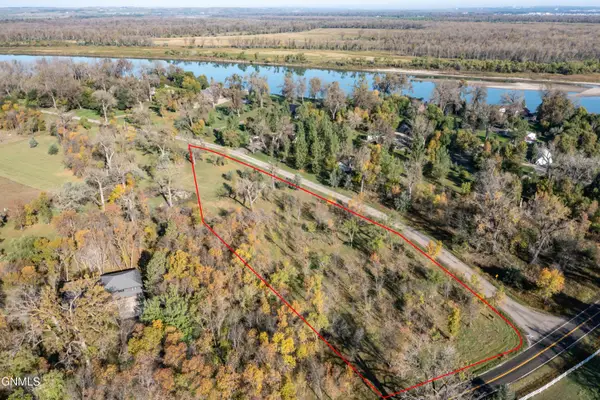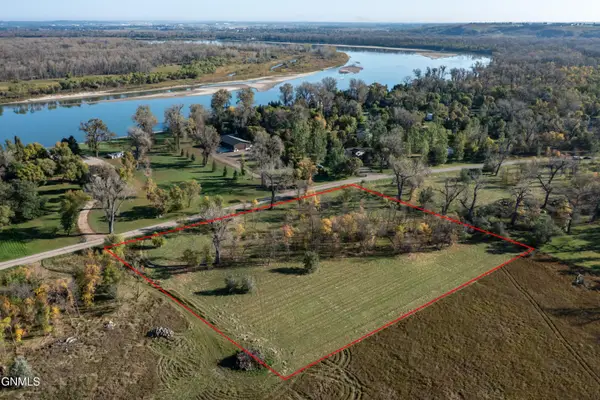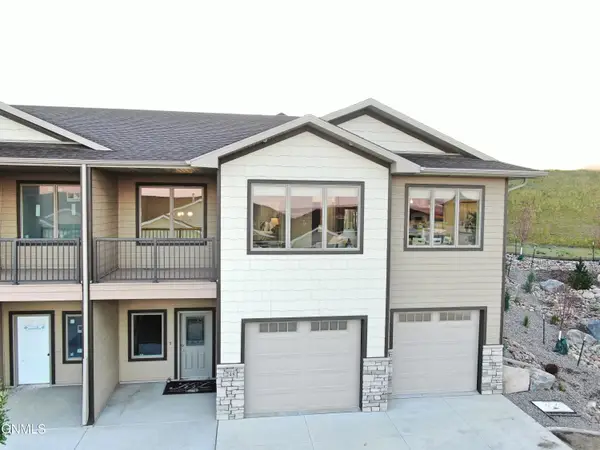1317 Pocatello Drive, Bismarck, ND 58504
Local realty services provided by:Better Homes and Gardens Real Estate Alliance Group
1317 Pocatello Drive,Bismarck, ND 58504
$379,900
- 4 Beds
- 2 Baths
- 2,464 sq. ft.
- Single family
- Active
Listed by:jamie d sorenson
Office:realty one group - encore
MLS#:4020511
Source:ND_GNMLS
Price summary
- Price:$379,900
- Price per sq. ft.:$154.18
About this home
Charming 4-Bedroom Multi-Level Home in South Bismarck!
Welcome to this beautifully maintained multi-level home nestled in the highly desirable South Bismarck neighborhood on Pocatello Drive. Offering 4 spacious bedrooms and 2 bathrooms, this home features custom wood cabinetry and warm, inviting living spaces.
Upstairs, you'll find three of the home's bedrooms, while the lower level offers additional privacy with a fourth bedroom—perfect for guests or a home office. The cozy third level family room is anchored by a wood-burning fireplace with stove insert, creating a welcoming atmosphere year-round.
A standout feature of this property is the unique woodworking shop that is insulated and has electricity, located above the attached two-stall garage—a dream for hobbyists or those in need of extra workspace, play space, or somewhere to relax with a beverage & watch the big game.
Enjoy the outdoors with two mature apple trees & some raspberry bushes in the backyard, adding charm and seasonal beauty to the property. The surrounding neighborhood is known for its mature landscaping, peaceful setting, and convenient access to local amenities. This home is near a swimming pool, ice skating arena, multiple schools, parks, gas stations, restaurants and shopping.
Recent Updates Include: Bay window (Pella) 2024, Range & Dishwasher 2023, Shingles 2019, Refrigerator 2017.
Don't miss this rare opportunity to own a one-of-a-kind home in one of Bismarck's most sought-after areas! Call today and turn your dreams into an address!
Contact an agent
Home facts
- Year built:1975
- Listing ID #:4020511
- Added:80 day(s) ago
- Updated:September 25, 2025 at 03:20 PM
Rooms and interior
- Bedrooms:4
- Total bathrooms:2
- Full bathrooms:1
- Living area:2,464 sq. ft.
Heating and cooling
- Cooling:Central Air
- Heating:Hot Water
Structure and exterior
- Roof:Shingle
- Year built:1975
- Building area:2,464 sq. ft.
- Lot area:0.24 Acres
Finances and disclosures
- Price:$379,900
- Price per sq. ft.:$154.18
- Tax amount:$2,594 (2024)
New listings near 1317 Pocatello Drive
- New
 $314,900Active4 beds 2 baths2,070 sq. ft.
$314,900Active4 beds 2 baths2,070 sq. ft.1202 4th Street N, Bismarck, ND 58501
MLS# 4021961Listed by: REALTY ONE GROUP - ENCORE - New
 $424,900Active2 beds 2 baths1,470 sq. ft.
$424,900Active2 beds 2 baths1,470 sq. ft.6201 Tyler Parkway #248, Bismarck, ND 58503
MLS# 4021957Listed by: K&L REALTY INC - New
 $120,000Active1.84 Acres
$120,000Active1.84 Acres9301 Darin Drive, Bismarck, ND 58504
MLS# 4021953Listed by: CENTURY 21 MORRISON REALTY - New
 $163,000Active2.51 Acres
$163,000Active2.51 Acres9325 Darin Drive, Bismarck, ND 58504
MLS# 4021954Listed by: CENTURY 21 MORRISON REALTY - New
 $330,000Active3 beds 3 baths1,532 sq. ft.
$330,000Active3 beds 3 baths1,532 sq. ft.1113 Madison Lane, Bismarck, ND 58503
MLS# 4021950Listed by: REAL - New
 Listed by BHGRE$369,900Active4 beds 3 baths2,185 sq. ft.
Listed by BHGRE$369,900Active4 beds 3 baths2,185 sq. ft.1512 Morning View Court, Bismarck, ND 58501
MLS# 4021948Listed by: BETTER HOMES AND GARDENS REAL ESTATE ALLIANCE GROUP - New
 $424,900Active2 beds 2 baths1,470 sq. ft.
$424,900Active2 beds 2 baths1,470 sq. ft.6201 Tyler Parkway #248, Bismarck, ND 58503
MLS# 4021937Listed by: K&L REALTY INC - New
 $479,900Active4 beds 3 baths2,580 sq. ft.
$479,900Active4 beds 3 baths2,580 sq. ft.449 Napa Loop, Bismarck, ND 58504
MLS# 4021940Listed by: REALTY ONE GROUP - ENCORE - New
 $448,900Active4 beds 3 baths2,541 sq. ft.
$448,900Active4 beds 3 baths2,541 sq. ft.5515 Davies Drive, Bismarck, ND 58503
MLS# 4021941Listed by: CENTURY 21 MORRISON REALTY - New
 $214,900Active4 beds 2 baths1,476 sq. ft.
$214,900Active4 beds 2 baths1,476 sq. ft.1013 Jefferson Avenue, Bismarck, ND 58504
MLS# 4021936Listed by: CENTURY 21 MORRISON REALTY
