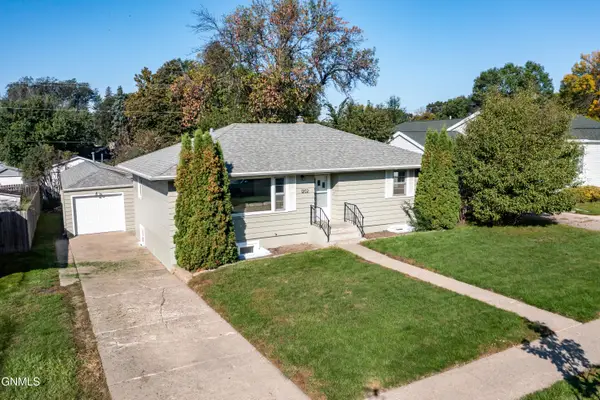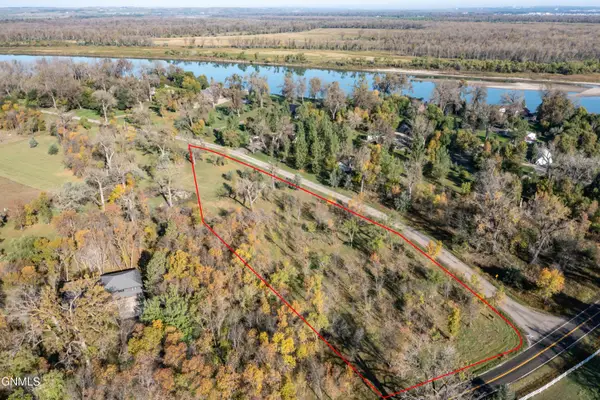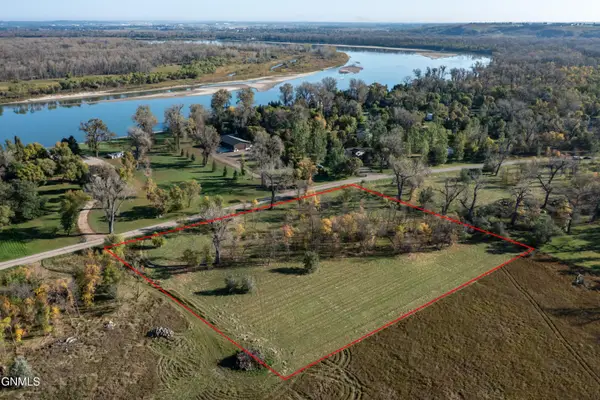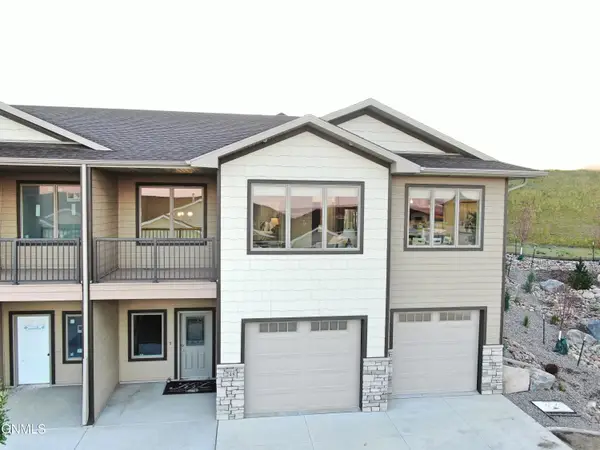1612 Community Lp, Bismarck, ND 58503
Local realty services provided by:Better Homes and Gardens Real Estate Alliance Group
1612 Community Lp,Bismarck, ND 58503
$774,900
- 3 Beds
- 4 Baths
- 2,690 sq. ft.
- Single family
- Active
Listed by:chad moldenhauer
Office:k&l realty inc
MLS#:4018992
Source:ND_GNMLS
Price summary
- Price:$774,900
- Price per sq. ft.:$288.07
About this home
This patio home is under construction in Heritage Park by K & L Homes and will be completed in a few months. It has one of our most popular layouts with everything needed on the main floor with some bonus space on the upper level for guests. The covered porch has decorative pillars, and the entry is next to the office with barn doors, niche and coat closet. The family room has a vaulted ceiling with backlit beam, fireplace with stone surround and covered patio with stamped and colored concrete. The kitchen features custom alder cabinets, granite counters, a large rectangular island, a Butler's pantry with countertop and a large dining room with recessed beamed ceiling.
The master bedroom suite is by itself on one side of the home for extra privacy and is spacious with a backlit beamed ceiling. As you enter the master bath, you will pass by his and hers closets, a custom tiled shower, private toilet area, two separate vanities with linen cabinets. There is a guest bedroom and bath on the main floor as well as a mudroom and half bath next to the heated 3+ stall garage with over 1,000 square feet, floor drains and sink. The upper level has a loft with open railing, a spare bedroom and bathroom with a linen cabinet. Landscaping is included and don't worry about maintenance, our association will take care of that so that you can do more of the things that you enjoy.
Note: Completed pictures are of a home with basically the same floor plan and finishes.
Broker/Owner.
Contact an agent
Home facts
- Year built:2024
- Listing ID #:4018992
- Added:154 day(s) ago
- Updated:September 25, 2025 at 03:20 PM
Rooms and interior
- Bedrooms:3
- Total bathrooms:4
- Full bathrooms:3
- Half bathrooms:1
- Living area:2,690 sq. ft.
Heating and cooling
- Cooling:Ceiling Fan(s), Central Air
- Heating:Forced Air, Natural Gas
Structure and exterior
- Roof:Shingle
- Year built:2024
- Building area:2,690 sq. ft.
- Lot area:0.27 Acres
Utilities
- Water:Water Connected
- Sewer:Sewer Connected
Finances and disclosures
- Price:$774,900
- Price per sq. ft.:$288.07
- Tax amount:$719 (2024)
New listings near 1612 Community Lp
- New
 $314,900Active4 beds 2 baths2,070 sq. ft.
$314,900Active4 beds 2 baths2,070 sq. ft.1202 4th Street N, Bismarck, ND 58501
MLS# 4021961Listed by: REALTY ONE GROUP - ENCORE - New
 $424,900Active2 beds 2 baths1,470 sq. ft.
$424,900Active2 beds 2 baths1,470 sq. ft.6201 Tyler Parkway #248, Bismarck, ND 58503
MLS# 4021957Listed by: K&L REALTY INC - New
 $120,000Active1.84 Acres
$120,000Active1.84 Acres9301 Darin Drive, Bismarck, ND 58504
MLS# 4021953Listed by: CENTURY 21 MORRISON REALTY - New
 $163,000Active2.51 Acres
$163,000Active2.51 Acres9325 Darin Drive, Bismarck, ND 58504
MLS# 4021954Listed by: CENTURY 21 MORRISON REALTY - New
 $330,000Active3 beds 3 baths1,532 sq. ft.
$330,000Active3 beds 3 baths1,532 sq. ft.1113 Madison Lane, Bismarck, ND 58503
MLS# 4021950Listed by: REAL - New
 Listed by BHGRE$369,900Active4 beds 3 baths2,185 sq. ft.
Listed by BHGRE$369,900Active4 beds 3 baths2,185 sq. ft.1512 Morning View Court, Bismarck, ND 58501
MLS# 4021948Listed by: BETTER HOMES AND GARDENS REAL ESTATE ALLIANCE GROUP - New
 $424,900Active2 beds 2 baths1,470 sq. ft.
$424,900Active2 beds 2 baths1,470 sq. ft.6201 Tyler Parkway #248, Bismarck, ND 58503
MLS# 4021937Listed by: K&L REALTY INC - New
 $479,900Active4 beds 3 baths2,580 sq. ft.
$479,900Active4 beds 3 baths2,580 sq. ft.449 Napa Loop, Bismarck, ND 58504
MLS# 4021940Listed by: REALTY ONE GROUP - ENCORE - New
 $448,900Active4 beds 3 baths2,541 sq. ft.
$448,900Active4 beds 3 baths2,541 sq. ft.5515 Davies Drive, Bismarck, ND 58503
MLS# 4021941Listed by: CENTURY 21 MORRISON REALTY - New
 $214,900Active4 beds 2 baths1,476 sq. ft.
$214,900Active4 beds 2 baths1,476 sq. ft.1013 Jefferson Avenue, Bismarck, ND 58504
MLS# 4021936Listed by: CENTURY 21 MORRISON REALTY
