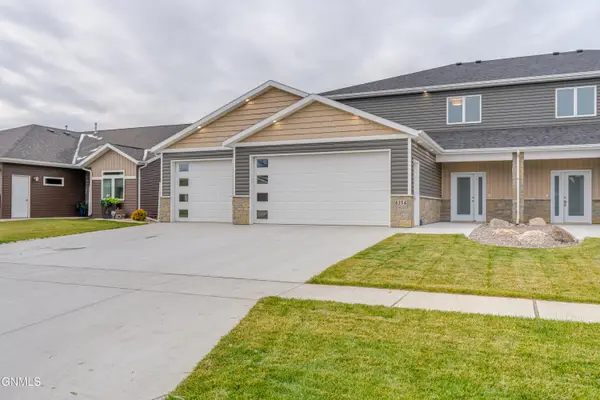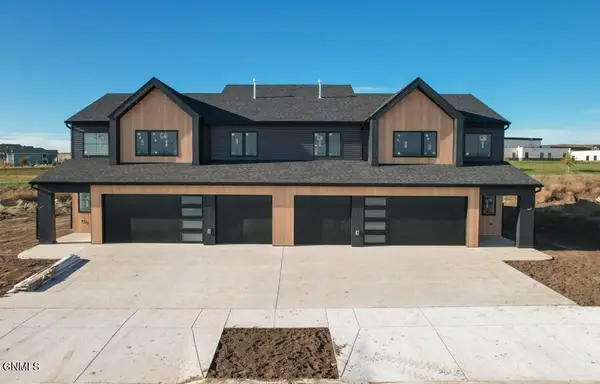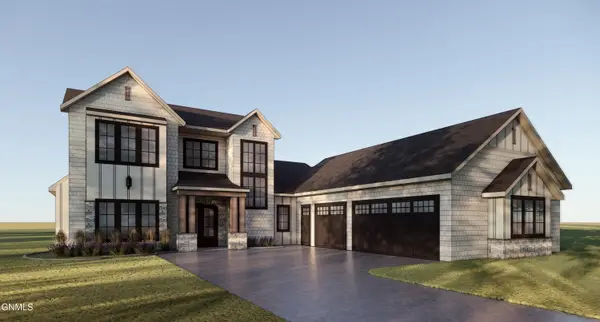1717 Prairie Hawk Drive, Bismarck, ND 58503
Local realty services provided by:Better Homes and Gardens Real Estate Alliance Group
1717 Prairie Hawk Drive,Bismarck, ND 58503
$680,000
- 5 Beds
- 4 Baths
- 3,485 sq. ft.
- Single family
- Active
Listed by: kimberlee sauter
Office: realty one group - encore
MLS#:4019660
Source:ND_GNMLS
Price summary
- Price:$680,000
- Price per sq. ft.:$195.12
About this home
Still searching for the one? Look no further than this stunning five-bedroom, four-bathroom home located in one of NW Bismarck's most desirable neighborhoods. With three spacious levels, sweeping views, and thoughtful design throughout, this home blends comfort, style, and functionality. Step into the main level and enjoy an open-concept layout anchored by a chef-worthy kitchen—complete with hickory cabinetry, double ovens, quartz countertops, and a large island with a gas cooktop. Perfect for entertaining! Just off the kitchen, you'll find a convenient half bath, laundry room, and the luxurious primary suite featuring a tiled shower with glass door, double vanity, and an oversized walk-in closet. Enjoy evenings outdoors on the expansive two-tier, maintenance-free deck—ideal for relaxing or hosting—with a saltwater hot tub INCLUDED. Upstairs, two generously sized bedrooms share a full bath with dual vanities and a separate private bath area. The lower level adds even more living space with two additional bedrooms, a full bathroom, and a cozy family room—perfect for movie nights or play space. An attached, heated three-stall garage with beautiful epoxy floors completes the package. Located near a new elementary school, scenic trails, parks, fine dining, and entertainment—this home truly has it all.
Don't miss your chance to call this one HOME. Contact your favorite REALTOR® to schedule a private showing today!
Contact an agent
Home facts
- Year built:2018
- Listing ID #:4019660
- Added:172 day(s) ago
- Updated:November 13, 2025 at 04:30 PM
Rooms and interior
- Bedrooms:5
- Total bathrooms:4
- Full bathrooms:2
- Half bathrooms:1
- Living area:3,485 sq. ft.
Heating and cooling
- Cooling:Ceiling Fan(s), Central Air
- Heating:Forced Air, Natural Gas
Structure and exterior
- Roof:Shingle
- Year built:2018
- Building area:3,485 sq. ft.
- Lot area:0.48 Acres
Finances and disclosures
- Price:$680,000
- Price per sq. ft.:$195.12
- Tax amount:$8,394 (2024)
New listings near 1717 Prairie Hawk Drive
- New
 $84,900Active3 beds 2 baths1,232 sq. ft.
$84,900Active3 beds 2 baths1,232 sq. ft.1718 Chandler Lane, Bismarck, ND 58503
MLS# 4022706Listed by: NEW NEST REALTY, LLC  Listed by BHGRE$345,000Pending3 beds 4 baths1,906 sq. ft.
Listed by BHGRE$345,000Pending3 beds 4 baths1,906 sq. ft.4115 Normandy Street, Bismarck, ND 58503
MLS# 4022698Listed by: BETTER HOMES AND GARDENS REAL ESTATE ALLIANCE GROUP- New
 $619,900Active3 beds 3 baths2,764 sq. ft.
$619,900Active3 beds 3 baths2,764 sq. ft.4314 Downing Street, Bismarck, ND 58504
MLS# 4022696Listed by: CENTURY 21 MORRISON REALTY - New
 $360,000Active5 beds 2 baths2,375 sq. ft.
$360,000Active5 beds 2 baths2,375 sq. ft.4907 Hitchcock Drive, Bismarck, ND 58503
MLS# 4022695Listed by: CENTURY 21 MORRISON REALTY - New
 $499,900Active3 beds 2 baths1,600 sq. ft.
$499,900Active3 beds 2 baths1,600 sq. ft.6504 Tj Lane, Bismarck, ND 58503
MLS# 4022694Listed by: PARAMOUNT REAL ESTATE - New
 $20,000Active3 beds 1 baths924 sq. ft.
$20,000Active3 beds 1 baths924 sq. ft.145 Georgia Street, Bismarck, ND 58504
MLS# 4022691Listed by: CAPITAL REAL ESTATE PARTNERS - New
 $619,900Active4 beds 3 baths2,724 sq. ft.
$619,900Active4 beds 3 baths2,724 sq. ft.4218 Kites Lane, Bismarck, ND 58503
MLS# 4022683Listed by: TRADEMARK REALTY - New
 $309,900Active3 beds 3 baths1,248 sq. ft.
$309,900Active3 beds 3 baths1,248 sq. ft.1130 Madison Lane, Bismarck, ND 58503
MLS# 4022672Listed by: CENTURY 21 MORRISON REALTY - New
 $377,900Active4 beds 2 baths2,036 sq. ft.
$377,900Active4 beds 2 baths2,036 sq. ft.2707 Essex Loop, Bismarck, ND 58504
MLS# 4022668Listed by: CENTURY 21 MORRISON REALTY - New
 $1,250,000Active4 beds 4 baths3,243 sq. ft.
$1,250,000Active4 beds 4 baths3,243 sq. ft.2626 Frisco Way, Bismarck, ND 58503
MLS# 4022663Listed by: REALTY ONE GROUP - ENCORE
