1809 Longley Avenue, Bismarck, ND 58501
Local realty services provided by:Better Homes and Gardens Real Estate Alliance Group
1809 Longley Avenue,Bismarck, ND 58501
$367,640
- 4 Beds
- 3 Baths
- 1,895 sq. ft.
- Single family
- Active
Listed by:brenda foster
Office:capital real estate partners
MLS#:4017946
Source:ND_GNMLS
Price summary
- Price:$367,640
- Price per sq. ft.:$194.01
About this home
Discover this exceptional four-bedroom, 2.5-bathroom split-level home, perfectly situated in the desirable NE Bismarck neighborhood. This inviting property includes a range of modern features and upgrades that make it a true gem!
Delight in the spacious kitchen, featuring newer appliances and a large granite island, perfect for culinary adventures and gatherings. This home has 3 bedrooms on the main level with a full bath along with an open living area and the laundry all on the same level. The lower level has another bedroom along with a family room, storage and the mechanical room. Enjoy peace of mind with windows from the Windows & Door Store, complete with a transferrable lifetime guarantee.
Keep your vehicles warm in the heated garage, and take advantage of the additional parking pad for convenience. The durable steel siding ensures long-lasting protection.
Relax on the large deck surrounded by mature trees, and enjoy the added bonus of a newer yard shed for storage along with a fenced in backyard.
Don't miss the chance to see this beautiful home in person. Contact your favorite REALTOR today to schedule a viewing and make this move in ready property yours!
Contact an agent
Home facts
- Year built:1975
- Listing ID #:4017946
- Added:215 day(s) ago
- Updated:September 25, 2025 at 03:20 PM
Rooms and interior
- Bedrooms:4
- Total bathrooms:3
- Full bathrooms:1
- Half bathrooms:1
- Living area:1,895 sq. ft.
Heating and cooling
- Cooling:Ceiling Fan(s), Central Air
- Heating:Forced Air
Structure and exterior
- Roof:Shingle
- Year built:1975
- Building area:1,895 sq. ft.
- Lot area:0.21 Acres
Finances and disclosures
- Price:$367,640
- Price per sq. ft.:$194.01
- Tax amount:$3,168 (2024)
New listings near 1809 Longley Avenue
- New
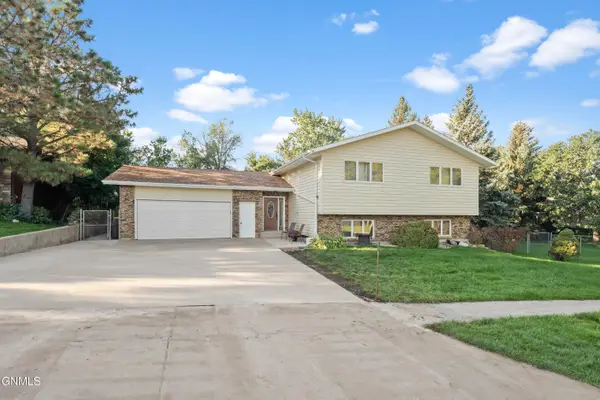 $459,000Active4 beds 3 baths2,484 sq. ft.
$459,000Active4 beds 3 baths2,484 sq. ft.2313 Grant Drive, Bismarck, ND 58501
MLS# 4021967Listed by: VENTURE REAL ESTATE - New
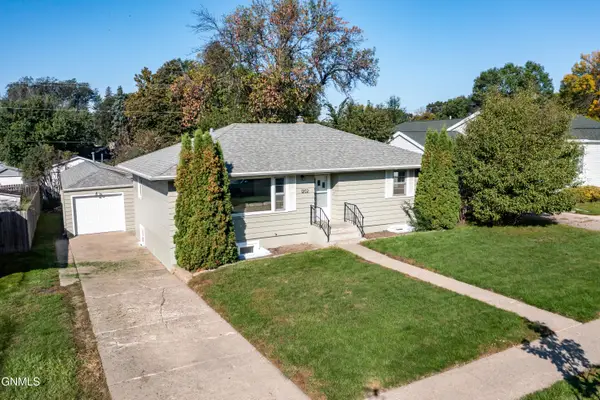 $314,900Active4 beds 2 baths2,070 sq. ft.
$314,900Active4 beds 2 baths2,070 sq. ft.1202 4th Street N, Bismarck, ND 58501
MLS# 4021961Listed by: REALTY ONE GROUP - ENCORE - New
 $424,900Active2 beds 2 baths1,470 sq. ft.
$424,900Active2 beds 2 baths1,470 sq. ft.6201 Tyler Parkway #248, Bismarck, ND 58503
MLS# 4021957Listed by: K&L REALTY INC - New
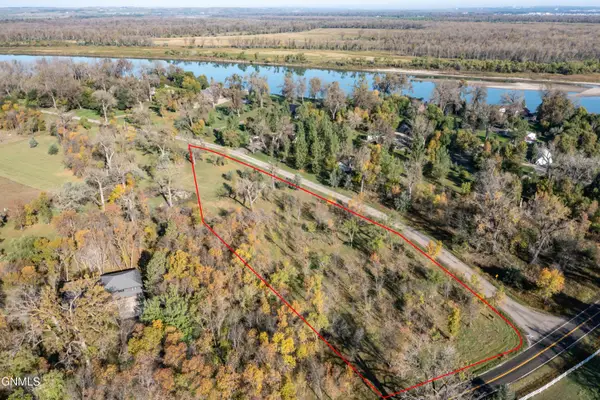 $120,000Active1.84 Acres
$120,000Active1.84 Acres9301 Darin Drive, Bismarck, ND 58504
MLS# 4021953Listed by: CENTURY 21 MORRISON REALTY - New
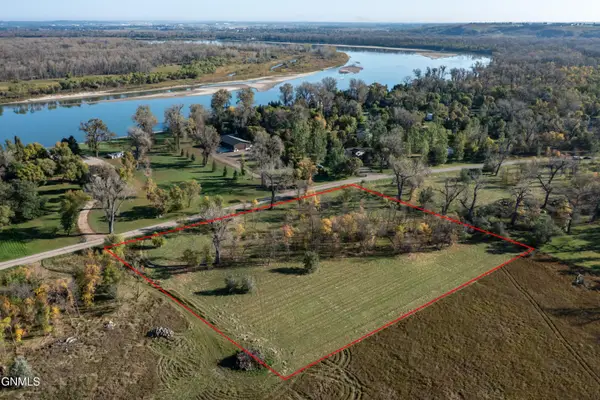 $163,000Active2.51 Acres
$163,000Active2.51 Acres9325 Darin Drive, Bismarck, ND 58504
MLS# 4021954Listed by: CENTURY 21 MORRISON REALTY - New
 $330,000Active3 beds 3 baths1,532 sq. ft.
$330,000Active3 beds 3 baths1,532 sq. ft.1113 Madison Lane, Bismarck, ND 58503
MLS# 4021950Listed by: REAL - New
 Listed by BHGRE$369,900Active4 beds 3 baths2,185 sq. ft.
Listed by BHGRE$369,900Active4 beds 3 baths2,185 sq. ft.1512 Morning View Court, Bismarck, ND 58501
MLS# 4021948Listed by: BETTER HOMES AND GARDENS REAL ESTATE ALLIANCE GROUP - New
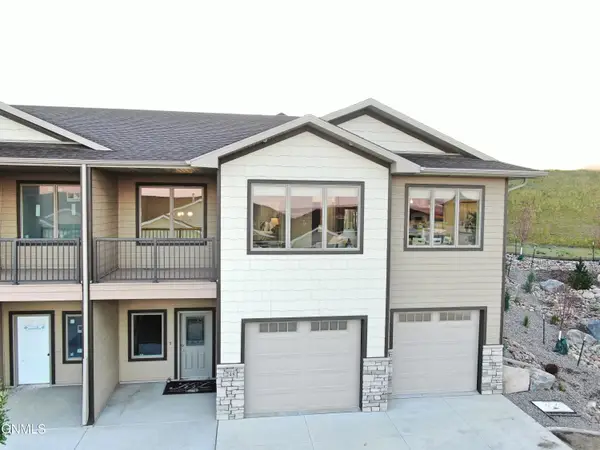 $424,900Active2 beds 2 baths1,470 sq. ft.
$424,900Active2 beds 2 baths1,470 sq. ft.6201 Tyler Parkway #248, Bismarck, ND 58503
MLS# 4021937Listed by: K&L REALTY INC - New
 $479,900Active4 beds 3 baths2,580 sq. ft.
$479,900Active4 beds 3 baths2,580 sq. ft.449 Napa Loop, Bismarck, ND 58504
MLS# 4021940Listed by: REALTY ONE GROUP - ENCORE - New
 $448,900Active4 beds 3 baths2,541 sq. ft.
$448,900Active4 beds 3 baths2,541 sq. ft.5515 Davies Drive, Bismarck, ND 58503
MLS# 4021941Listed by: CENTURY 21 MORRISON REALTY
