1821 Community Lp, Bismarck, ND 58503
Local realty services provided by:Better Homes and Gardens Real Estate Alliance Group
1821 Community Lp,Bismarck, ND 58503
$584,900
- 3 Beds
- 3 Baths
- 1,850 sq. ft.
- Townhouse
- Pending
Listed by:chad moldenhauer
Office:k&l realty inc
MLS#:4021063
Source:ND_GNMLS
Price summary
- Price:$584,900
- Price per sq. ft.:$316.16
About this home
This one level twin home is COMPLETE and FOR SALE by K & L Homes in Heritage Park. These homes have been our best sellers in the community and we only have a few left. The floor plan is perfect for those looking to downsize their living space but who still need a three stall garage. The entry is adjacent to spare bedroom and office which could be used as a third bedroom due to the nearby guest bath. The family room has a 14' high vaulted ceiling which ties together the kitchen with custom clear alder cabinets, gas cooktop and oven with quartz countertops and a dining room which overlooks the large covered stamped & colored patio which could be screened in. The master bedroom is at the back of the home with recessed back-lit ceiling and the master bath features two sinks, whirlpool tub and a tiled shower. The heated 3-stall garage has storage space above and is next to the laundry, bench seat and 1/2 bath. Landscaping with sod and sprinklers is compete and don't worry about snow removal or yardwork, the association takes care of that for $185 per month so that you can spending your time enjoying our neighborhood park, walking trails or just relaxing.
This home will not last long, so schedule your showing today!
Broker/Owner.
Contact an agent
Home facts
- Year built:2025
- Listing ID #:4021063
- Added:48 day(s) ago
- Updated:September 25, 2025 at 07:11 AM
Rooms and interior
- Bedrooms:3
- Total bathrooms:3
- Full bathrooms:2
- Half bathrooms:1
- Living area:1,850 sq. ft.
Heating and cooling
- Cooling:Ceiling Fan(s), Central Air
- Heating:Forced Air, Natural Gas
Structure and exterior
- Roof:Shingle
- Year built:2025
- Building area:1,850 sq. ft.
- Lot area:0.18 Acres
Utilities
- Water:Water Connected
- Sewer:Sewer Connected
Finances and disclosures
- Price:$584,900
- Price per sq. ft.:$316.16
- Tax amount:$467 (2024)
New listings near 1821 Community Lp
- New
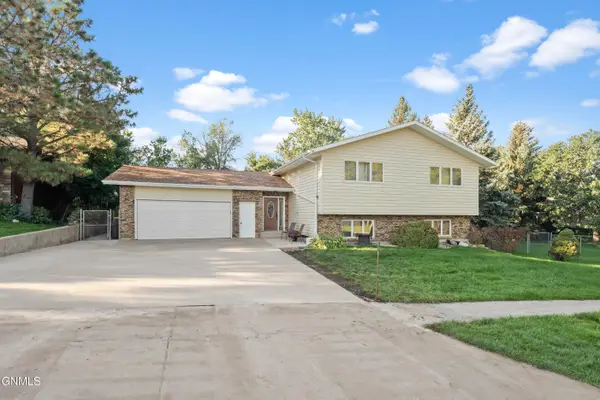 $459,000Active4 beds 3 baths2,484 sq. ft.
$459,000Active4 beds 3 baths2,484 sq. ft.2313 Grant Drive, Bismarck, ND 58501
MLS# 4021967Listed by: VENTURE REAL ESTATE - New
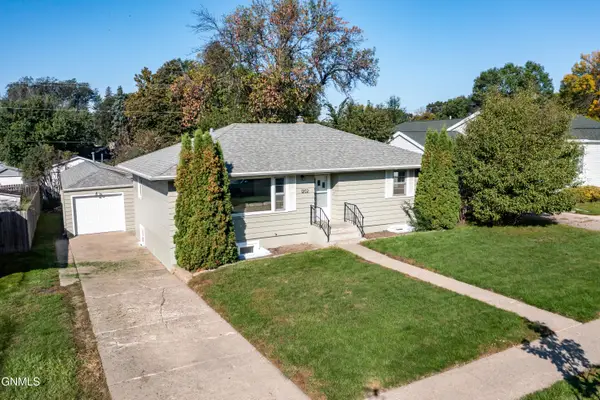 $314,900Active4 beds 2 baths2,070 sq. ft.
$314,900Active4 beds 2 baths2,070 sq. ft.1202 4th Street N, Bismarck, ND 58501
MLS# 4021961Listed by: REALTY ONE GROUP - ENCORE - New
 $424,900Active2 beds 2 baths1,470 sq. ft.
$424,900Active2 beds 2 baths1,470 sq. ft.6201 Tyler Parkway #248, Bismarck, ND 58503
MLS# 4021957Listed by: K&L REALTY INC - New
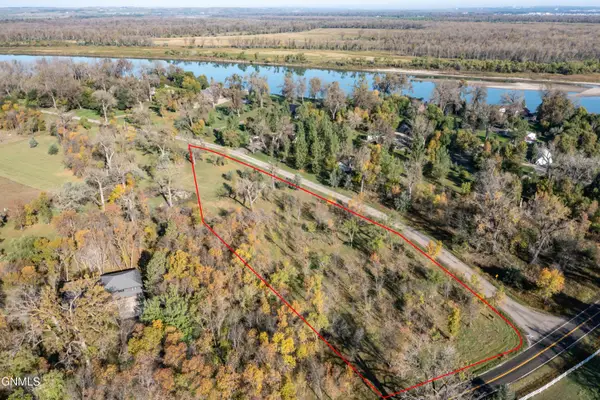 $120,000Active1.84 Acres
$120,000Active1.84 Acres9301 Darin Drive, Bismarck, ND 58504
MLS# 4021953Listed by: CENTURY 21 MORRISON REALTY - New
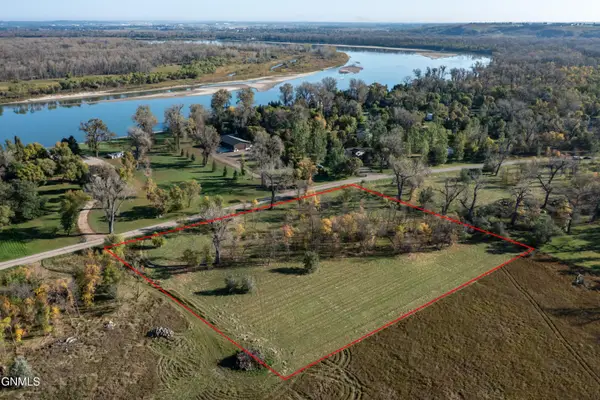 $163,000Active2.51 Acres
$163,000Active2.51 Acres9325 Darin Drive, Bismarck, ND 58504
MLS# 4021954Listed by: CENTURY 21 MORRISON REALTY - New
 $330,000Active3 beds 3 baths1,532 sq. ft.
$330,000Active3 beds 3 baths1,532 sq. ft.1113 Madison Lane, Bismarck, ND 58503
MLS# 4021950Listed by: REAL - New
 Listed by BHGRE$369,900Active4 beds 3 baths2,185 sq. ft.
Listed by BHGRE$369,900Active4 beds 3 baths2,185 sq. ft.1512 Morning View Court, Bismarck, ND 58501
MLS# 4021948Listed by: BETTER HOMES AND GARDENS REAL ESTATE ALLIANCE GROUP - New
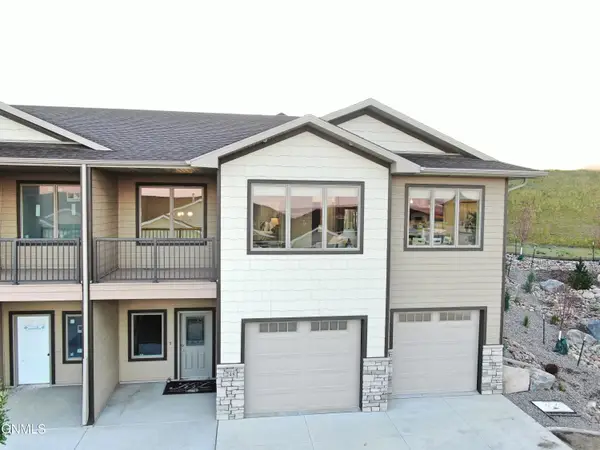 $424,900Active2 beds 2 baths1,470 sq. ft.
$424,900Active2 beds 2 baths1,470 sq. ft.6201 Tyler Parkway #248, Bismarck, ND 58503
MLS# 4021937Listed by: K&L REALTY INC - New
 $479,900Active4 beds 3 baths2,580 sq. ft.
$479,900Active4 beds 3 baths2,580 sq. ft.449 Napa Loop, Bismarck, ND 58504
MLS# 4021940Listed by: REALTY ONE GROUP - ENCORE - New
 $448,900Active4 beds 3 baths2,541 sq. ft.
$448,900Active4 beds 3 baths2,541 sq. ft.5515 Davies Drive, Bismarck, ND 58503
MLS# 4021941Listed by: CENTURY 21 MORRISON REALTY
