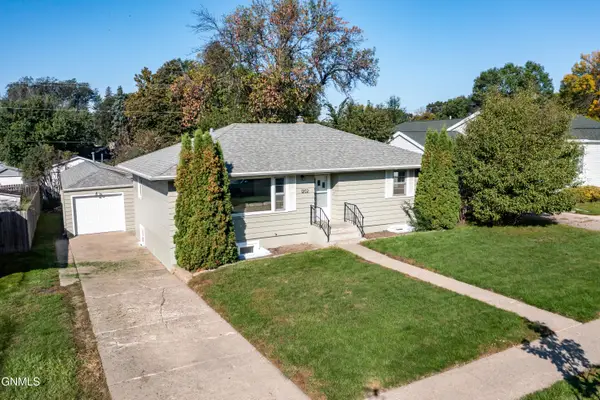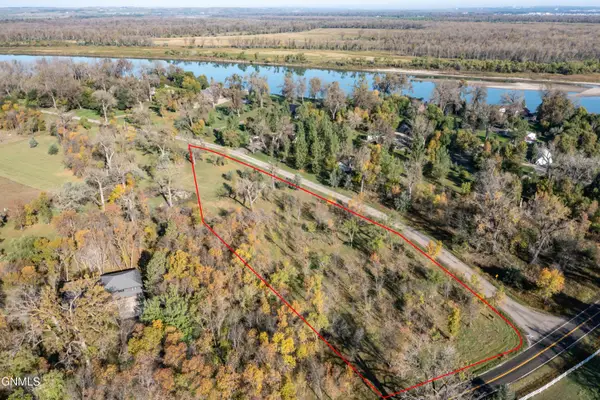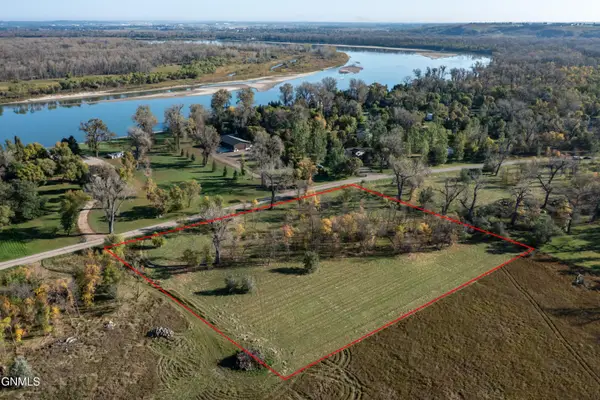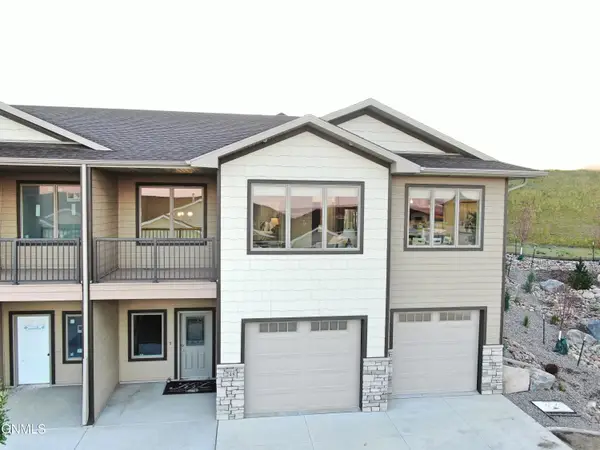1872 Contessa Drive, Bismarck, ND 58503
Local realty services provided by:Better Homes and Gardens Real Estate Alliance Group
1872 Contessa Drive,Bismarck, ND 58503
$459,900
- 4 Beds
- 3 Baths
- 2,378 sq. ft.
- Single family
- Active
Listed by:patrick koski
Office:realty one group - encore
MLS#:4020300
Source:ND_GNMLS
Price summary
- Price:$459,900
- Price per sq. ft.:$193.4
About this home
Welcome to this amazing home & location NW Bismarck! Located in a highly sought-after neighborhood, this well-cared-for 2-story home offers comfort, space, and versatility. Upstairs, you'll find three bedrooms, including a spacious primary suite complete with a full bathroom, dual-sink vanity, and his-and-hers closets. The hallway bathroom is conveniently located near the additional bedrooms and features a laundry chute to the lower-level laundry room. The main floor includes a sun-filled 3-season room just off the generous kitchen, which flows into the dining area highlighted by a cozy wood-burning fireplace. Step down into the inviting living room, featuring exposed wood beams, hardwood floors, and a second fireplace for added warmth and charm. A half bath and flexible office and/or optional bedroom complete the main level. The unfinished lower level offers room to expand and customize to your needs. Need garage space? This home delivers with two attached garages and an impressive double detached garage with a loft—ideal for storage, hobbies, or a workshop. Enjoy the fully fenced backyard, complete with mature trees, a large garden plot, and a spacious patio—perfect for relaxing or entertaining. This home checks all the boxes—schedule your tour today!
Contact an agent
Home facts
- Year built:1979
- Listing ID #:4020300
- Added:91 day(s) ago
- Updated:September 25, 2025 at 03:20 PM
Rooms and interior
- Bedrooms:4
- Total bathrooms:3
- Full bathrooms:2
- Half bathrooms:1
- Living area:2,378 sq. ft.
Heating and cooling
- Cooling:Central Air
- Heating:Forced Air, Natural Gas
Structure and exterior
- Roof:Shingle
- Year built:1979
- Building area:2,378 sq. ft.
- Lot area:0.31 Acres
Utilities
- Water:Water Connected
- Sewer:Sewer Connected
Finances and disclosures
- Price:$459,900
- Price per sq. ft.:$193.4
- Tax amount:$5,095 (2024)
New listings near 1872 Contessa Drive
- New
 $314,900Active4 beds 2 baths2,070 sq. ft.
$314,900Active4 beds 2 baths2,070 sq. ft.1202 4th Street N, Bismarck, ND 58501
MLS# 4021961Listed by: REALTY ONE GROUP - ENCORE - New
 $424,900Active2 beds 2 baths1,470 sq. ft.
$424,900Active2 beds 2 baths1,470 sq. ft.6201 Tyler Parkway #248, Bismarck, ND 58503
MLS# 4021957Listed by: K&L REALTY INC - New
 $120,000Active1.84 Acres
$120,000Active1.84 Acres9301 Darin Drive, Bismarck, ND 58504
MLS# 4021953Listed by: CENTURY 21 MORRISON REALTY - New
 $163,000Active2.51 Acres
$163,000Active2.51 Acres9325 Darin Drive, Bismarck, ND 58504
MLS# 4021954Listed by: CENTURY 21 MORRISON REALTY - New
 $330,000Active3 beds 3 baths1,532 sq. ft.
$330,000Active3 beds 3 baths1,532 sq. ft.1113 Madison Lane, Bismarck, ND 58503
MLS# 4021950Listed by: REAL - New
 Listed by BHGRE$369,900Active4 beds 3 baths2,185 sq. ft.
Listed by BHGRE$369,900Active4 beds 3 baths2,185 sq. ft.1512 Morning View Court, Bismarck, ND 58501
MLS# 4021948Listed by: BETTER HOMES AND GARDENS REAL ESTATE ALLIANCE GROUP - New
 $424,900Active2 beds 2 baths1,470 sq. ft.
$424,900Active2 beds 2 baths1,470 sq. ft.6201 Tyler Parkway #248, Bismarck, ND 58503
MLS# 4021937Listed by: K&L REALTY INC - New
 $479,900Active4 beds 3 baths2,580 sq. ft.
$479,900Active4 beds 3 baths2,580 sq. ft.449 Napa Loop, Bismarck, ND 58504
MLS# 4021940Listed by: REALTY ONE GROUP - ENCORE - New
 $448,900Active4 beds 3 baths2,541 sq. ft.
$448,900Active4 beds 3 baths2,541 sq. ft.5515 Davies Drive, Bismarck, ND 58503
MLS# 4021941Listed by: CENTURY 21 MORRISON REALTY - New
 $214,900Active4 beds 2 baths1,476 sq. ft.
$214,900Active4 beds 2 baths1,476 sq. ft.1013 Jefferson Avenue, Bismarck, ND 58504
MLS# 4021936Listed by: CENTURY 21 MORRISON REALTY
