2026 Kavaney Drive N #11, Bismarck, ND 58501
Local realty services provided by:Better Homes and Gardens Real Estate Alliance Group
2026 Kavaney Drive N #11,Bismarck, ND 58501
$129,900
- 2 Beds
- 1 Baths
- 1,047 sq. ft.
- Condominium
- Pending
Listed by:duane bentz
Office:bianco realty, inc.
MLS#:4016509
Source:ND_GNMLS
Price summary
- Price:$129,900
- Price per sq. ft.:$124.07
About this home
BACK ON THE MARKET WITH ALMOST ALL NEW FLOORING AND APPLIACES!! Come take a look at this nice move in ready 55+, no smoking and no pets upper level condo with lots of updates in a secured building with an elevator. This well laid out 2 Bedroom and 3/4 Bath condo has just been updated with new vinyl planking flooring in the kitchen along with a new range, range hood and dishwasher. New vinyl planking flooring also in the dining area, entry area and hallway. The 2 bedrooms and living room have new carpet. The bathroom has an updated shower and new vinyl planking flooring. This condo has an open floor plan with the big kitchen that has a big pantry, dining area and living room that walks out to the balcony which also has a small outdoor storage closet. There is also your own big laundry room with cabinets and lots of storage shelves. The washer and dryer are included. There is a nice sized single stall detached garage with an updated garage door opener not to far away from the back door. Enjoy gathering in the community room on the main level with family and or guests. The condo fee is $200 per month and covers heat, water, sewer/trash, lawn care, snow removal, building maintenance and exterior building insurance. No pets or smoking allowed and renting or leasing is prohibited. Garage is # 3. Call a Realtor to go take a look at this condo in a nice location.
Contact an agent
Home facts
- Year built:1984
- Listing ID #:4016509
- Added:335 day(s) ago
- Updated:September 25, 2025 at 07:11 AM
Rooms and interior
- Bedrooms:2
- Total bathrooms:1
- Living area:1,047 sq. ft.
Heating and cooling
- Cooling:Ceiling Fan(s), Wall/Window Unit(s)
- Heating:Baseboard, Hot Water
Structure and exterior
- Roof:Asphalt
- Year built:1984
- Building area:1,047 sq. ft.
- Lot area:0.74 Acres
Finances and disclosures
- Price:$129,900
- Price per sq. ft.:$124.07
- Tax amount:$1,300 (2023)
New listings near 2026 Kavaney Drive N #11
- New
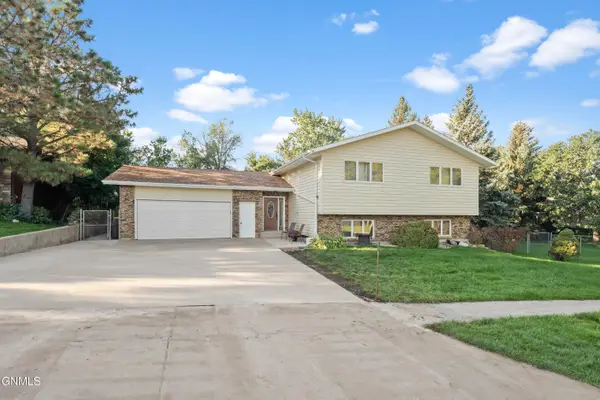 $459,000Active4 beds 3 baths2,484 sq. ft.
$459,000Active4 beds 3 baths2,484 sq. ft.2313 Grant Drive, Bismarck, ND 58501
MLS# 4021967Listed by: VENTURE REAL ESTATE - New
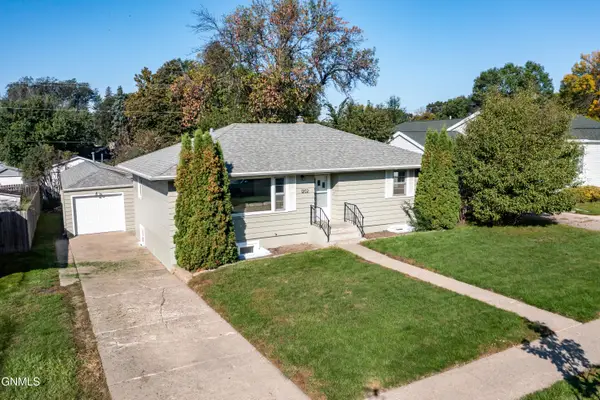 $314,900Active4 beds 2 baths2,070 sq. ft.
$314,900Active4 beds 2 baths2,070 sq. ft.1202 4th Street N, Bismarck, ND 58501
MLS# 4021961Listed by: REALTY ONE GROUP - ENCORE - New
 $424,900Active2 beds 2 baths1,470 sq. ft.
$424,900Active2 beds 2 baths1,470 sq. ft.6201 Tyler Parkway #248, Bismarck, ND 58503
MLS# 4021957Listed by: K&L REALTY INC - New
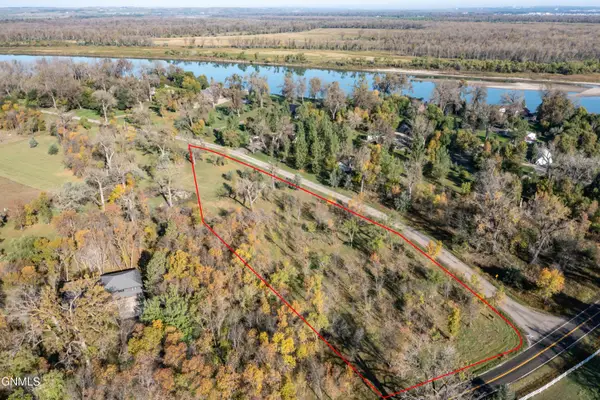 $120,000Active1.84 Acres
$120,000Active1.84 Acres9301 Darin Drive, Bismarck, ND 58504
MLS# 4021953Listed by: CENTURY 21 MORRISON REALTY - New
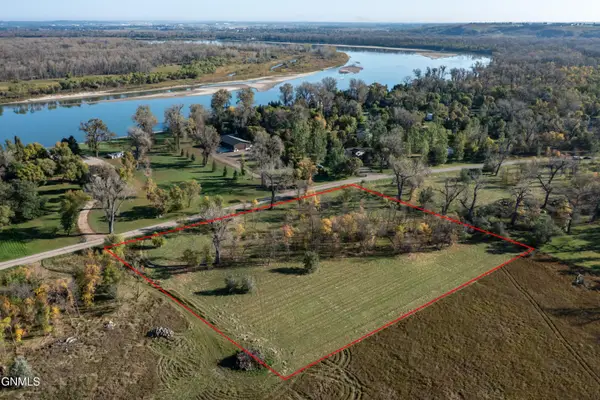 $163,000Active2.51 Acres
$163,000Active2.51 Acres9325 Darin Drive, Bismarck, ND 58504
MLS# 4021954Listed by: CENTURY 21 MORRISON REALTY - New
 $330,000Active3 beds 3 baths1,532 sq. ft.
$330,000Active3 beds 3 baths1,532 sq. ft.1113 Madison Lane, Bismarck, ND 58503
MLS# 4021950Listed by: REAL - New
 Listed by BHGRE$369,900Active4 beds 3 baths2,185 sq. ft.
Listed by BHGRE$369,900Active4 beds 3 baths2,185 sq. ft.1512 Morning View Court, Bismarck, ND 58501
MLS# 4021948Listed by: BETTER HOMES AND GARDENS REAL ESTATE ALLIANCE GROUP - New
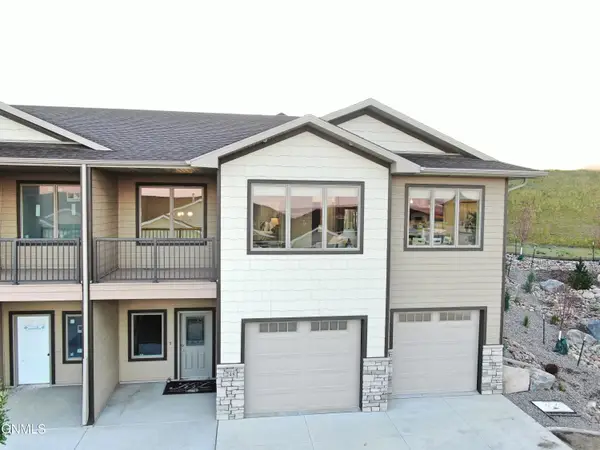 $424,900Active2 beds 2 baths1,470 sq. ft.
$424,900Active2 beds 2 baths1,470 sq. ft.6201 Tyler Parkway #248, Bismarck, ND 58503
MLS# 4021937Listed by: K&L REALTY INC - New
 $479,900Active4 beds 3 baths2,580 sq. ft.
$479,900Active4 beds 3 baths2,580 sq. ft.449 Napa Loop, Bismarck, ND 58504
MLS# 4021940Listed by: REALTY ONE GROUP - ENCORE - New
 $448,900Active4 beds 3 baths2,541 sq. ft.
$448,900Active4 beds 3 baths2,541 sq. ft.5515 Davies Drive, Bismarck, ND 58503
MLS# 4021941Listed by: CENTURY 21 MORRISON REALTY
