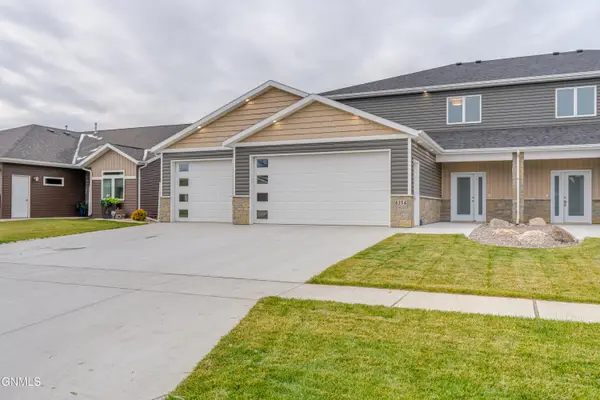213 Redstone Drive, Bismarck, ND 58503
Local realty services provided by:Better Homes and Gardens Real Estate Alliance Group
213 Redstone Drive,Bismarck, ND 58503
$409,900
- 4 Beds
- 4 Baths
- 2,964 sq. ft.
- Single family
- Pending
Listed by: lunette lipp sando
Office: northwest realty group
MLS#:4022022
Source:ND_GNMLS
Price summary
- Price:$409,900
- Price per sq. ft.:$138.29
About this home
Fall in love with this RECENTLY REMODELED Kitchen with beautiful quartz counter tops, creamy white painted cabinets, stunning backsplash, Bosch appliances and modern flooring. The inviting and cozy sunroom over looks the fenced backyard with a large patio,, mature trees, shed and a sprinkler system. This SPACIOUS & UPDATED almost 3000 sq ft 4 bedroom 4 bath home features many recent updates: Newly remodeled kitchen (Nov 2023), newer air conditioner (2023), Generac Generator (2024), new driveway (2024), new shingles (2024), mature trees pruned (2024), 4th bathroom added a few years ago, built in Christmas lights by Trimlight Edge, newer flooring in kitchen, dining and sunroom (2023), most of interior painted and security system. There is a GAS fireplace in the main floor living room surrounded by bookcases and cabinets plus another GAS fireplace in the lower level family room. Call a Realtor today and don't miss your opportunity to make this your home!
Contact an agent
Home facts
- Year built:1970
- Listing ID #:4022022
- Added:46 day(s) ago
- Updated:November 15, 2025 at 08:44 AM
Rooms and interior
- Bedrooms:4
- Total bathrooms:4
- Full bathrooms:1
- Living area:2,964 sq. ft.
Heating and cooling
- Cooling:Central Air
- Heating:Fireplace(s), Natural Gas
Structure and exterior
- Roof:Shingle
- Year built:1970
- Building area:2,964 sq. ft.
- Lot area:0.27 Acres
Finances and disclosures
- Price:$409,900
- Price per sq. ft.:$138.29
- Tax amount:$4,199 (2024)
New listings near 213 Redstone Drive
- New
 $97,000Active2 beds 1 baths736 sq. ft.
$97,000Active2 beds 1 baths736 sq. ft.1112 Portland Drive #206, Bismarck, ND 58504
MLS# 4022747Listed by: CENTURY 21 MORRISON REALTY - New
 $259,900Active2 beds 2 baths1,450 sq. ft.
$259,900Active2 beds 2 baths1,450 sq. ft.883 San Angelo Drive #3, Bismarck, ND 58504
MLS# 4022718Listed by: CENTURY 21 MORRISON REALTY - New
 $285,000Active4 beds 2 baths1,594 sq. ft.
$285,000Active4 beds 2 baths1,594 sq. ft.1000 N 9th Street, Bismarck, ND 58501
MLS# 4022719Listed by: CENTURY 21 MORRISON REALTY  $169,900Pending2 beds 1 baths1,056 sq. ft.
$169,900Pending2 beds 1 baths1,056 sq. ft.701 Interstate Avenue E #1, Bismarck, ND 58503
MLS# 4022727Listed by: CENTURY 21 MORRISON REALTY- New
 $414,900Active4 beds 3 baths2,560 sq. ft.
$414,900Active4 beds 3 baths2,560 sq. ft.3425 Ridgecrest Drive, Bismarck, ND 58503
MLS# 4022732Listed by: BIANCO REALTY, INC. - New
 Listed by BHGRE$499,900Active5 beds 3 baths3,055 sq. ft.
Listed by BHGRE$499,900Active5 beds 3 baths3,055 sq. ft.726 Medora Avenue, Bismarck, ND 58503
MLS# 4022733Listed by: BETTER HOMES AND GARDENS REAL ESTATE ALLIANCE GROUP - New
 $310,000Active4 beds 2 baths2,330 sq. ft.
$310,000Active4 beds 2 baths2,330 sq. ft.916 Arthur Drive, Bismarck, ND 58501
MLS# 4022738Listed by: OAKTREE REALTORS - New
 $84,900Active3 beds 2 baths1,232 sq. ft.
$84,900Active3 beds 2 baths1,232 sq. ft.1718 Chandler Lane, Bismarck, ND 58503
MLS# 4022706Listed by: NEW NEST REALTY, LLC  Listed by BHGRE$345,000Pending3 beds 4 baths1,906 sq. ft.
Listed by BHGRE$345,000Pending3 beds 4 baths1,906 sq. ft.4115 Normandy Street, Bismarck, ND 58503
MLS# 4022698Listed by: BETTER HOMES AND GARDENS REAL ESTATE ALLIANCE GROUP- New
 $619,900Active3 beds 3 baths2,764 sq. ft.
$619,900Active3 beds 3 baths2,764 sq. ft.4314 Downing Street, Bismarck, ND 58504
MLS# 4022696Listed by: CENTURY 21 MORRISON REALTY
